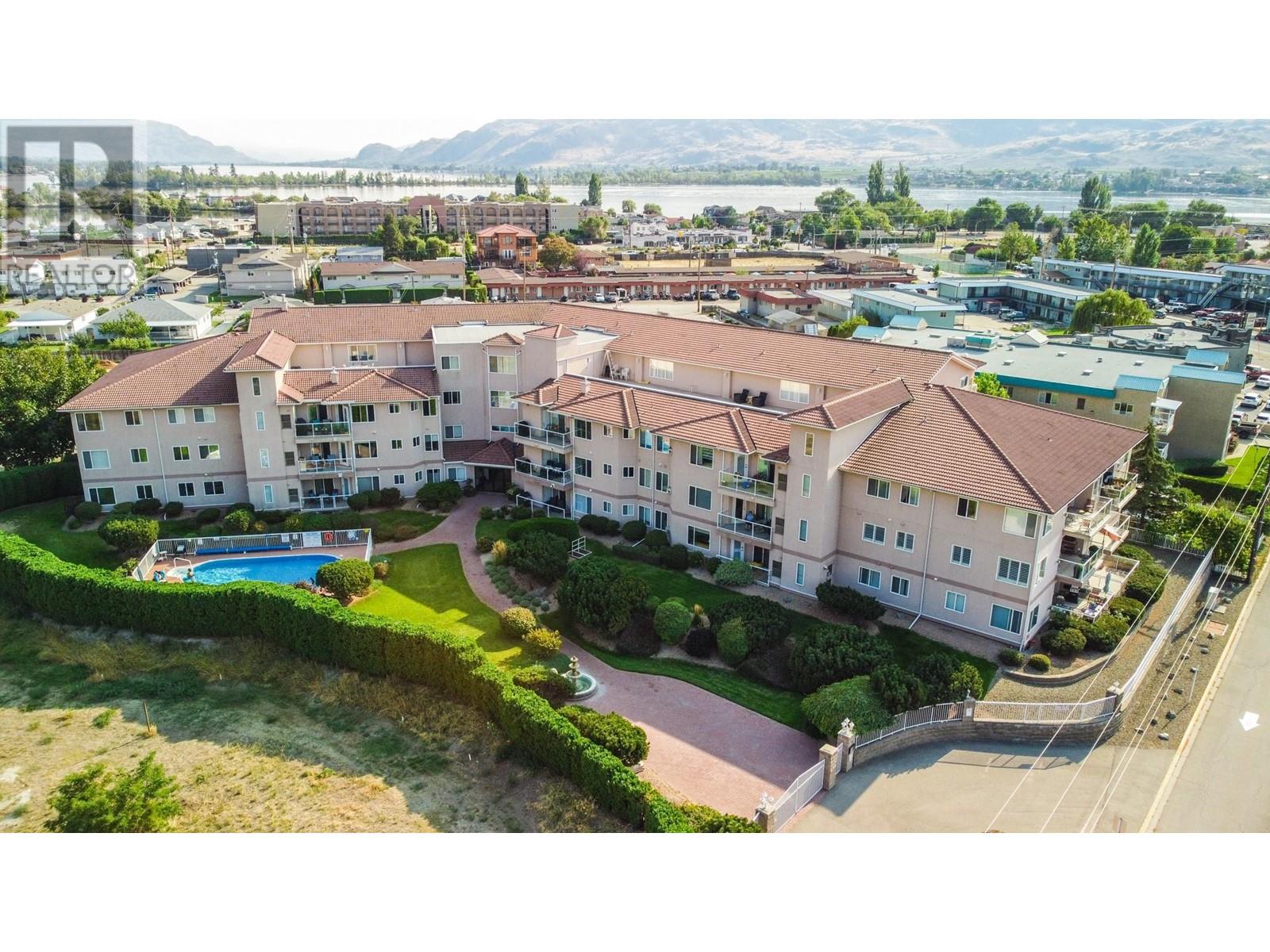- ©MLS 10322411
- Area 1475 sq ft
- Bedrooms 2
- Bathrooms 2
- Parkings 1
Description
LIVE IN FULL LUXURY! 2 POOLS, 1 HOT TUB, LAKE VIEW! This is it! Live in Osoyoos's Desert Mirage on Solana Key Bay in full comfort and summer bliss. This large 1400+ sqft 2 Bedroom and Den, with 2 Ensuite Bathrooms has had many upgrades for a nice new look. Jump in one of 2 50ft pools overlooking the lake and relax in the cozy hot tub. With 2 balconies over looking the lake you can chill with your friends for a BBQ and an evening of wine. This lovely home has many upgrades including recently painted and flooring, new stove, and clothes washer! Complex includes gated property, elevator, smoke free, allows long term rentals, no age restrictions, small pet, and is only a short walk to the beach, town and all amenities! Must see to believe at this price!! All measurements should be verified if important. (id:48970) Show More
Details
- Constructed Date: 2003
- Property Type: Single Family
- Type: Apartment
- Access Type: Highway access
- Community: DESERT MIRAGE
- Neighbourhood: Osoyoos
- Pool Type: Inground pool, Outdoor pool, Pool
- Maintenance Fee: 452.75/Monthly
Ammenities + Nearby
- Golf Nearby
- Airport
- Park
- Recreation
- Schools
- Shopping
- Ski area
- Golf Nearby
- Airport
- Park
- Recreation
- Schools
- Shopping
- Ski area
Features
- Family Oriented
- Pets Allowed
- Lake view
- Mountain view
- Valley view
- View of water
- Refrigerator
- Dishwasher
- Dryer
- Microwave
- Washer
- Washer & Dryer
- Water softener
- Wall unit
- Baseboard heaters
- Radiant heat
- See remarks
Rooms Details For 15 Solana Key Court Unit# 204
| Type | Level | Dimension |
|---|---|---|
| Primary Bedroom | Main level | 18'9'' x 11'5'' |
| Full ensuite bathroom | Main level | Measurements not available |
| Full bathroom | Main level | Measurements not available |
| Laundry room | Main level | 5'3'' x 5'1'' |
| Den | Main level | 19'10'' x 8'1'' |
| Bedroom | Main level | 14'9'' x 9'4'' |
| Kitchen | Main level | 9'8'' x 9'8'' |
| Dining room | Main level | 18'9'' x 10'5'' |
| Living room | Main level | 20'3'' x 13' |
Location
Similar Properties
For Sale
$ 309,900 $ 286 / Sq. Ft.

- 10323777 ©MLS
- 2 Bedroom
- 2 Bathroom
For Sale
$ 588,000 $ 729 / Sq. Ft.

- 10321582 ©MLS
- 2 Bedroom
- 1 Bathroom
For Sale
$ 599,000 $ 426 / Sq. Ft.

- 10324943 ©MLS
- 2 Bedroom
- 2 Bathroom


This REALTOR.ca listing content is owned and licensed by REALTOR® members of The Canadian Real Estate Association
Data provided by: Okanagan-Mainline Real Estate Board




