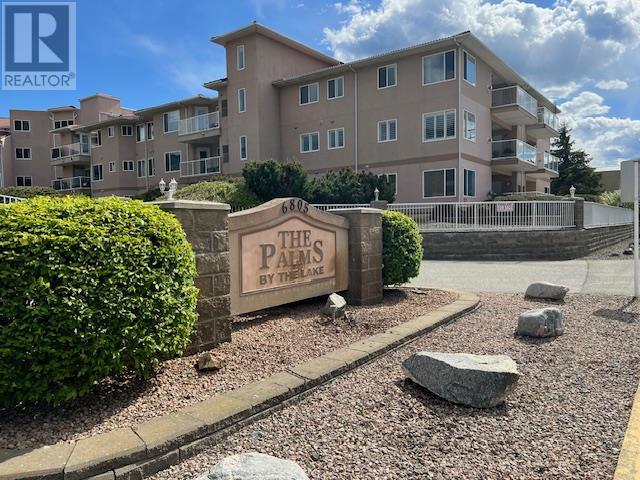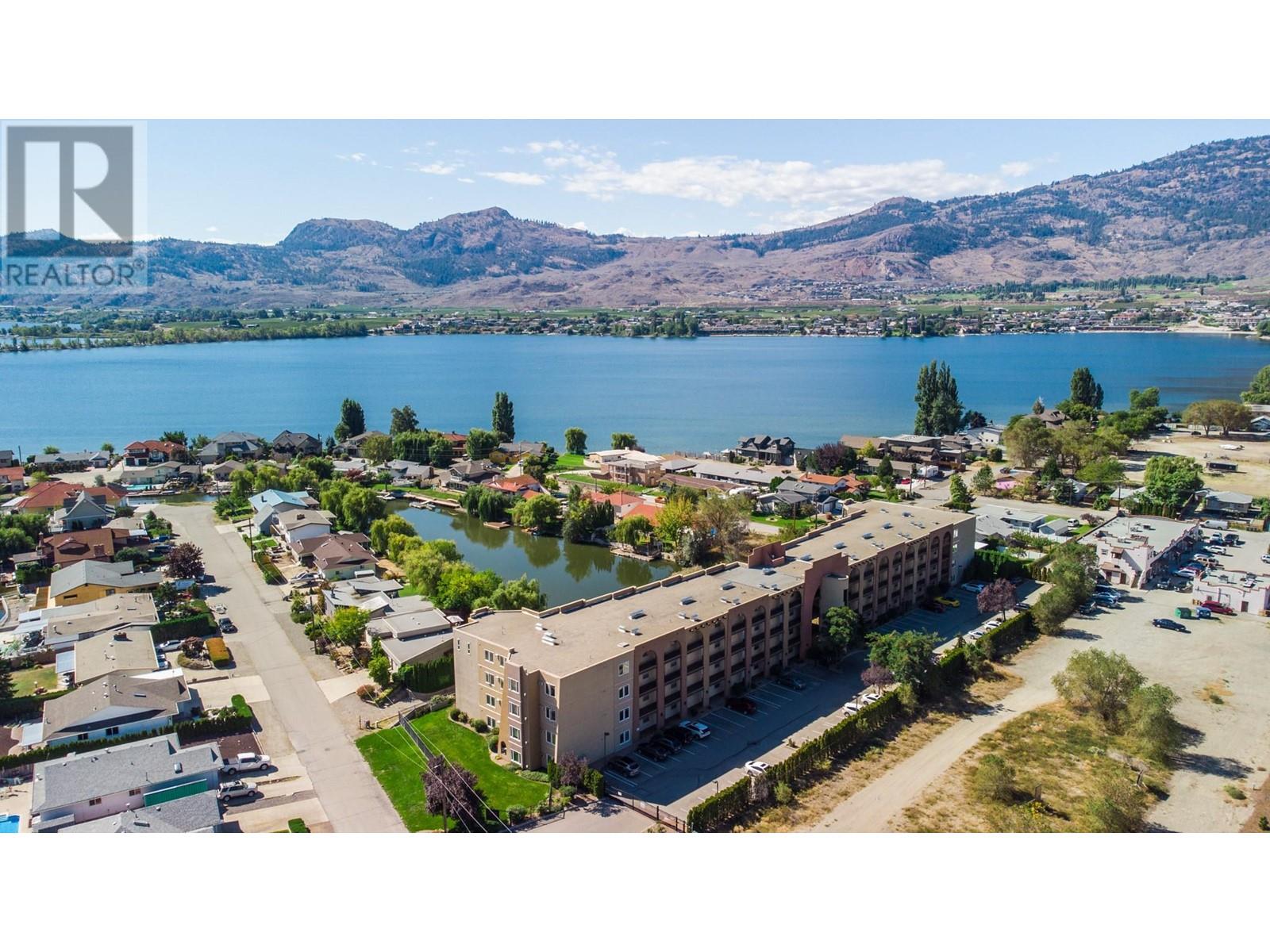- ©MLS 10324943
- Area 1406 sq ft
- Bedrooms 2
- Bathrooms 2
- Parkings 1
Description
EXCEPTIONAL OPPORTUNITY SEMI WATERFRONT GROUND LEVEL APARTMENT directly across the street from the beach and Cottonwood Park. Over 1400 square feet, this rarely available 2 bedroom suite has recent new flooring and paint and features a large living room with gas fireplace and a grand primary bedroom with large walk-in closet and 3pce ensuite plumbing. Large sundeck with beautiful views of the lake and mountains. The development offers underground parking, a swimming pool, common games room and kitchen and a guest suite.. Located close to downtown, golf courses and all amenities. All measurements are approximate and are to be verified by Buyer. (id:48970) Show More
Details
- Constructed Date: 1997
- Property Type: Single Family
- Type: Apartment
- Access Type: Easy access
- Community: The Palms
- Neighbourhood: Osoyoos
- Pool Type: Pool
- Maintenance Fee: 544.42/Monthly
Ammenities + Nearby
- Golf Nearby
- Airport
- Park
- Recreation
- Schools
- Shopping
- Ski area
- Golf Nearby
- Airport
- Park
- Recreation
- Schools
- Shopping
- Ski area
Features
- Family Oriented
- Pets Allowed With Restrictions
- Rentals Allowed
- Unknown
- Lake view
- Mountain view
- Valley view
- View of water
- View (panoramic)
- Range
- Refrigerator
- Dishwasher
- Dryer
- Microwave
- Washer
- Central air conditioning
- Forced air
- See remarks
- Storage, Locker
Rooms Details For 6805 Cottonwood Drive Unit# 100
| Type | Level | Dimension |
|---|---|---|
| Foyer | Main level | 14'3'' x 7'5'' |
| Pantry | Main level | 7'6'' x 4'6'' |
| Primary Bedroom | Main level | 15'7'' x 14'1'' |
| Living room | Main level | 19'7'' x 14'4'' |
| Kitchen | Main level | 10'2'' x 10'7'' |
| 3pc Ensuite bath | Main level | 9'3'' x 7'6'' |
| Dining room | Main level | 12' x 8' |
| Bedroom | Main level | 10'4'' x 9'6'' |
| 4pc Bathroom | Main level | 7'6'' x 7'3'' |
Location
Similar Properties
For Sale
$ 410,000 $ 337 / Sq. Ft.

- 10311724 ©MLS
- 2 Bedroom
- 2 Bathroom
For Sale
$ 309,900 $ 286 / Sq. Ft.

- 10323777 ©MLS
- 2 Bedroom
- 2 Bathroom
For Sale
$ 519,000 $ 352 / Sq. Ft.

- 10322411 ©MLS
- 2 Bedroom
- 2 Bathroom


This REALTOR.ca listing content is owned and licensed by REALTOR® members of The Canadian Real Estate Association
Data provided by: Okanagan-Mainline Real Estate Board




