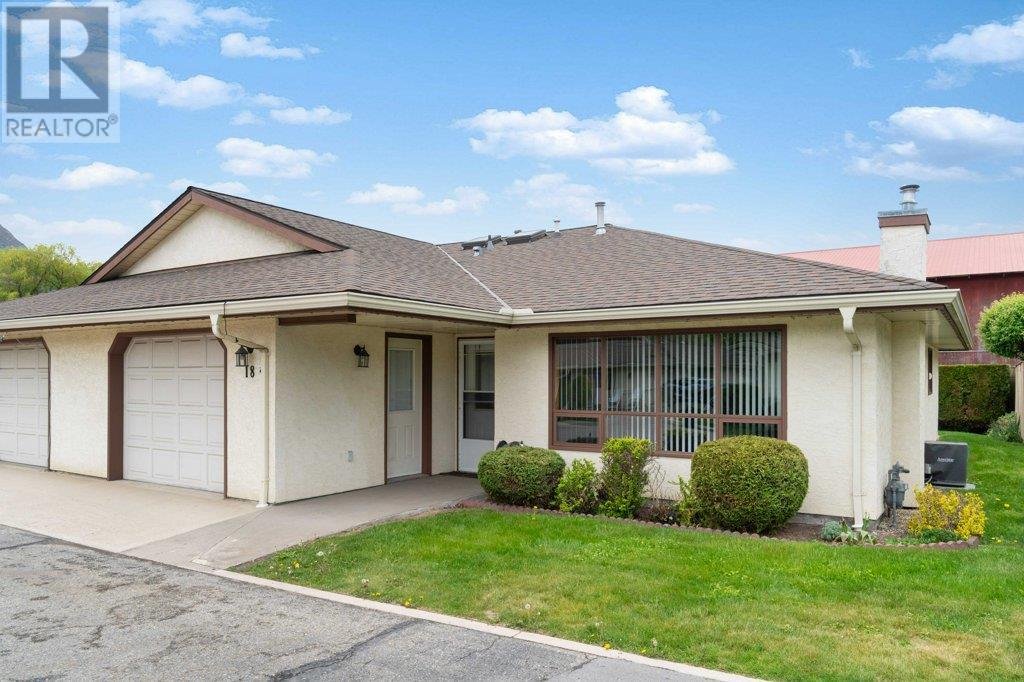- ©MLS 10315104
- Area 1163 sq ft
- Bedrooms 2
- Bathrooms 2
- Parkings 1
Description
Beautifully renovated 2-bed, 2-bath rancher in the popular Florence Grove. Arguably the most desirable unit within the whole complex, this end unit patio opens up to a private space looking onto trees. Spacious open concept layout with tons of recent updates, this 55+ home is move in ready with accessibility in mind. Recent updates include: custom kitchen cabinets, cork flooring in kitchen, stainless steel appliances, electric blinds, new carpet in bedrooms, full reno of ensuite including tile floors and accessible shower, new vanity in main bath, A/C and hot water tank installed in 2016, new furnace installed in 2021. Covered parking with this single car garage. Enjoy the close proximity to downtown, with ample visitor parking. (id:48970) Show More
Details
- Constructed Date: 1990
- Property Type: Single Family
- Type: Row / Townhouse
- Community: Florence Grove
- Neighbourhood: SW Salmon Arm
- Maintenance Fee: 300.42/Monthly
Features
- Wheelchair access
- Pets not Allowed
- Seniors Oriented
- City view
- Mountain view
- View (panoramic)
- Central air conditioning
- Forced air
Rooms Details For 151 8 Avenue SW Unit# 13
| Type | Level | Dimension |
|---|---|---|
| Foyer | Main level | 5'9'' x 4'11'' |
| Primary Bedroom | Main level | 14'4'' x 11'11'' |
| Laundry room | Main level | 5'1'' x 8'8'' |
| Full ensuite bathroom | Main level | 4'11'' x 8'8'' |
| Bedroom | Main level | 8'6'' x 10'9'' |
| 3pc Bathroom | Main level | 6'4'' x 6'0'' |
| Living room | Main level | 13' x 13'10'' |
| Dining room | Main level | 7'4'' x 13'8'' |
| Kitchen | Main level | 13'8'' x 10' |
Location
Similar Properties
For Sale
$ 465,000 $ 412 / Sq. Ft.

- 10321236 ©MLS
- 2 Bedroom
- 2 Bathroom
For Sale
$ 425,000 $ 344 / Sq. Ft.

- 10314167 ©MLS
- 2 Bedroom
- 2 Bathroom
For Sale
$ 465,000 $ 341 / Sq. Ft.

- 10321627 ©MLS
- 2 Bedroom
- 2 Bathroom


This REALTOR.ca listing content is owned and licensed by REALTOR® members of The Canadian Real Estate Association
Data provided by: Okanagan-Mainline Real Estate Board




