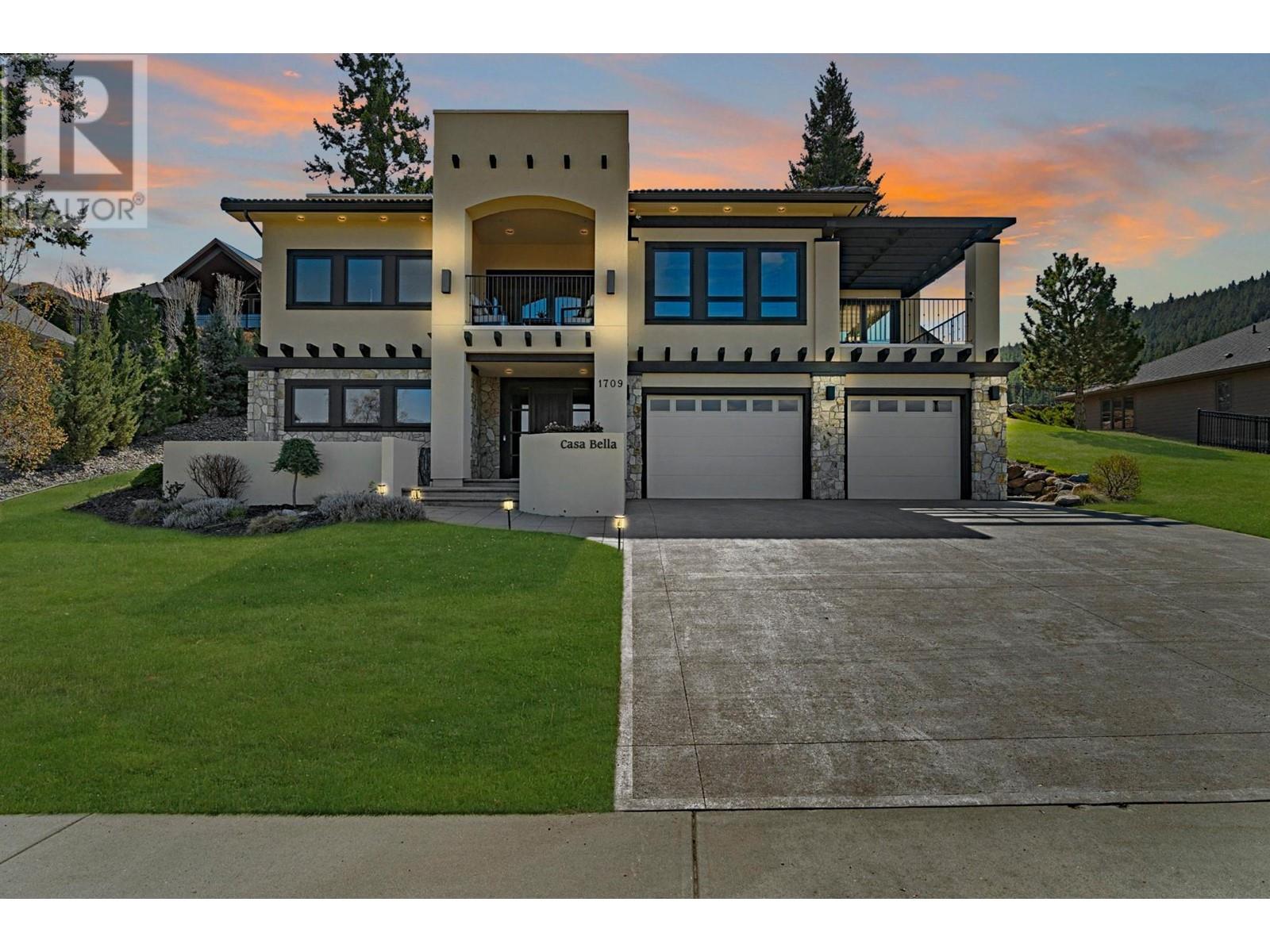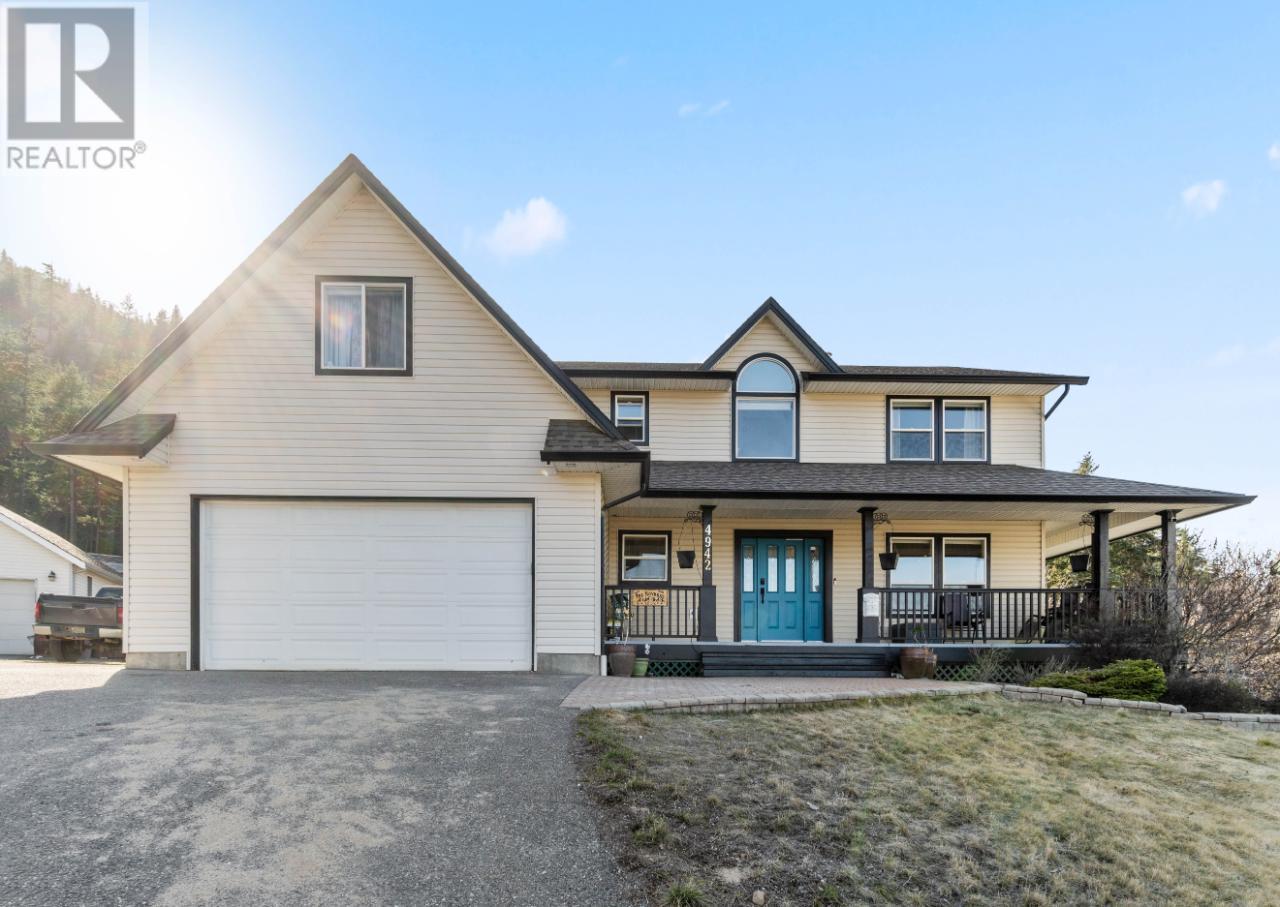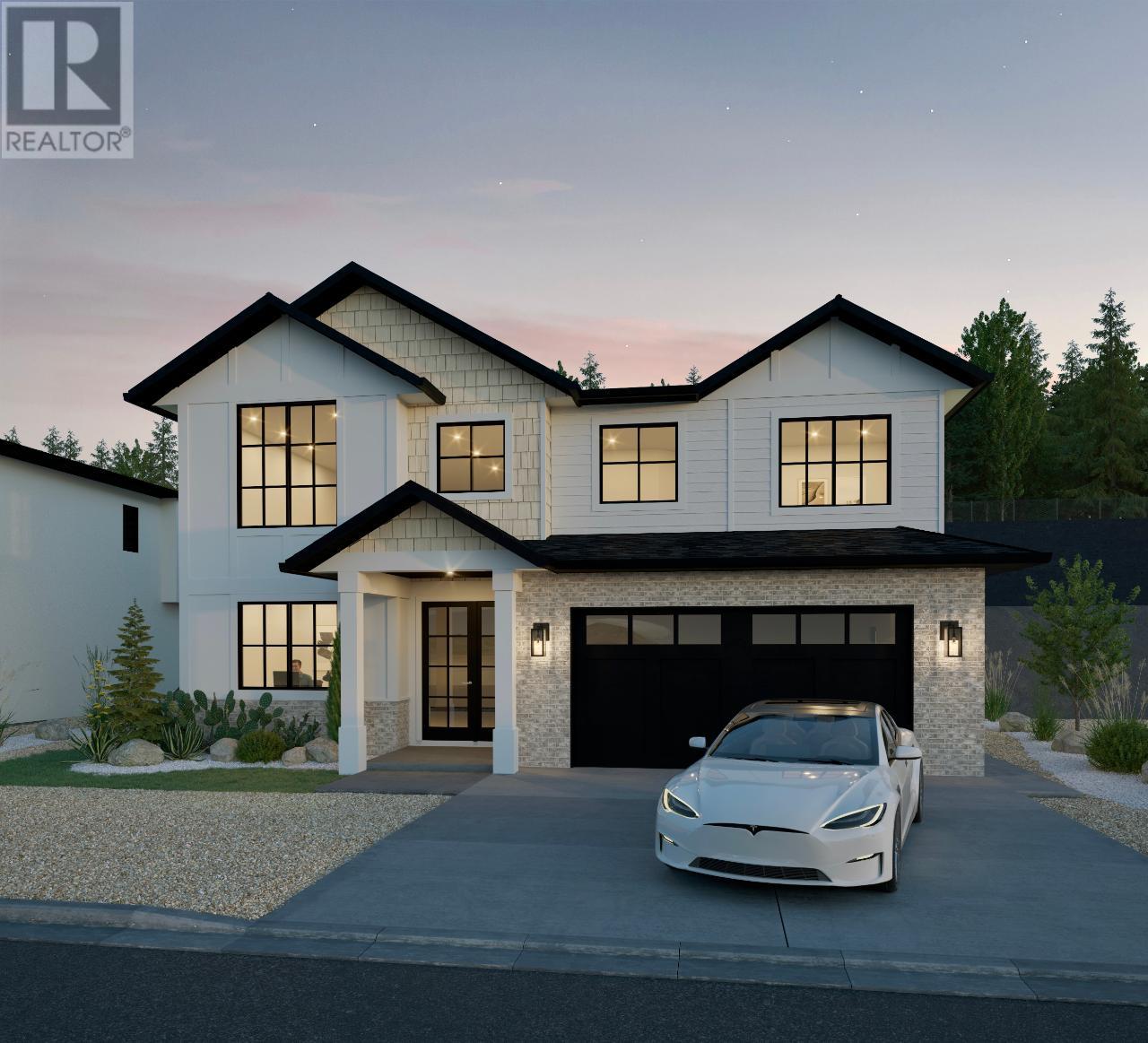- ©MLS 181331
- Area 3307 sq ft
- Bedrooms 4
- Bathrooms 4
- Parkings 2
Description
Welcome to 1749 Birkenhead Pl, an incredible ""Casol Design"" custom build on a serene & incredibly private 0.53-acre lot situated in the prestigious Benchlands. With stunning river & valley views, at the end of a quiet cul-de-sac, this property offers timeless design paired w ultimate privacy. The open main floor features a luxurious primary suite complete w custom w/i closet & a spa-like 5-piece ensuite w a gorgeous steam shower & access to your private oasis. The gourmet kitchen offers loads of cabinetry, high end appliances and is an entertainers dream. Enjoy the main floor laundry & massive laundry space as well as an extremely generously sized 3-car garage w ample space for storage. Upstairs, you'll find three addt'l spacious bedrooms, one w its own 4-piece ensuite, plus another full bath and a large rec room—perfect for family gatherings. This home truly embodies refined living w spectacular views and a prime location. New furnace, A/C, HW tank & loads of upgrades thro (id:48970) Show More
Details
- Constructed Date: 2009
- Property Type: Single Family
- Type: House
- Road: Cul de sac
- Architectural Style: Split level entry
- Neighbourhood: Juniper Ridge
Ammenities + Nearby
- Park
- Recreation
- Shopping
- Park
- Recreation
- Shopping
Features
- Cul-de-sac
- Private setting
- View (panoramic)
- Range
- Refrigerator
- Dishwasher
- Microwave
- Washer & Dryer
- Central air conditioning
- Forced air
Rooms Details For 1749 BIRKENHEAD Place
| Type | Level | Dimension |
|---|---|---|
| 4pc Bathroom | Second level | Measurements not available |
| Recreation room | Second level | 17'6'' x 25'0'' |
| Bedroom | Second level | 15'0'' x 12'0'' |
| Bedroom | Second level | 15'0'' x 12'0'' |
| Bedroom | Second level | 15'0'' x 13'0'' |
| 3pc Ensuite bath | Second level | Measurements not available |
| 2pc Bathroom | Main level | Measurements not available |
| Living room | Main level | 17'0'' x 17'0'' |
| Bedroom | Main level | 16'0'' x 17'0'' |
| Dining room | Main level | 11'6'' x 13'6'' |
| 5pc Ensuite bath | Main level | Measurements not available |
| Foyer | Main level | 9'0'' x 11'0'' |
| Kitchen | Main level | 17'0'' x 17'0'' |
| Laundry room | Main level | 13'0'' x 12'0'' |
Location
Similar Properties
For Sale
$ 1,599,900 $ 474 / Sq. Ft.

- 180984 ©MLS
- 4 Bedroom
- 4 Bathroom
For Sale
$ 919,900 $ 257 / Sq. Ft.

- 180886 ©MLS
- 4 Bedroom
- 4 Bathroom
For Sale
$ 1,139,000 $ 429 / Sq. Ft.

- 179690 ©MLS
- 4 Bedroom
- 3 Bathroom


This REALTOR.ca listing content is owned and licensed by REALTOR® members of The Canadian Real Estate Association
Data provided by: Okanagan-Mainline Real Estate Board




