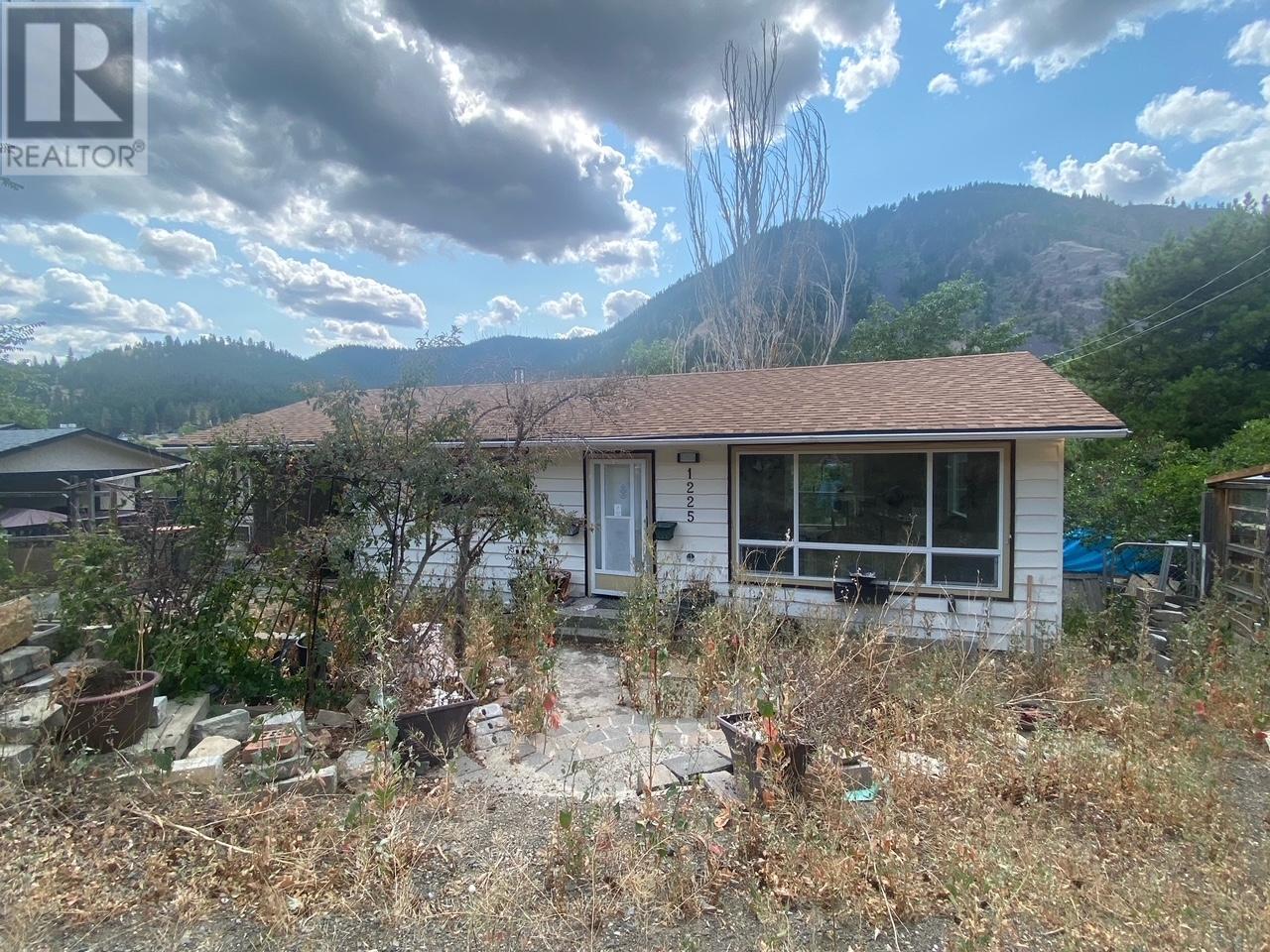- ©MLS 180886
- Area 3583 sq ft
- Bedrooms 4
- Bathrooms 4
- Parkings 2
Description
This fully-finished 4-bedroom, 4-bathroom, 2-storey home boasts curb appeal with a welcoming porch. Inside, a dramatic foyer with high ceilings and a curved window enhances brightness and mountain views. The main level features a spacious kitchen with an island and ample cupboard space, opening to a large family room with french doors to the private outdoor living area overlooking the forested space behind. On the upper level, you'll find four generously-sized bedrooms and 2 bathrooms, including a walk-in closet in the primary bedroom leading to the spa-like ensuite. Each bedroom boasts fantastic views through large picture windows, enhancing the connection with the natural surroundings. The basement includes a den, rec room, and laundry with a 2pc bathroom. Outside, the landscaped yard offers privacy and plenty of space. Other features include a 2008 heat pump, 2015 hot water tank, and 200-amp service. (id:48970) Show More
Details
- Constructed Date: 2000
- Property Type: Single Family
- Type: House
- Architectural Style: Split level entry
- Neighbourhood: Barnhartvale
Features
- Range
- Refrigerator
- Dishwasher
- Washer & Dryer
- Central air conditioning
- Forced air
Rooms Details For 4942 WOODLAND Court
| Type | Level | Dimension |
|---|---|---|
| 4pc Bathroom | Second level | Measurements not available |
| Primary Bedroom | Second level | 13'0'' x 13'3'' |
| Bedroom | Second level | 10'10'' x 14'0'' |
| Bedroom | Second level | 9'5'' x 13'7'' |
| Bedroom | Second level | 12'0'' x 12'0'' |
| Den | Second level | 12'0'' x 11'0'' |
| 4pc Ensuite bath | Second level | Measurements not available |
| 2pc Bathroom | Basement | Measurements not available |
| Recreation room | Basement | 12'5'' x 24'0'' |
| Storage | Basement | 13'0'' x 12'0'' |
| Den | Basement | 12'0'' x 14'11'' |
| 2pc Bathroom | Main level | Measurements not available |
| Dining nook | Main level | 8'0'' x 13'0'' |
| Dining room | Main level | 9'0'' x 13'6'' |
| Living room | Main level | 13'0'' x 15'5'' |
| Family room | Main level | 10'0'' x 16'0'' |
| Foyer | Main level | 12'9'' x 8'0'' |
| Kitchen | Main level | 10'7'' x 13'0'' |
Location
Similar Properties
For Sale
$ 621,000 $ 243 / Sq. Ft.

- 180069 ©MLS
- 4 Bedroom
- 2 Bathroom
For Sale
$ 574,900 $ 301 / Sq. Ft.

- 181154 ©MLS
- 4 Bedroom
- 3 Bathroom
For Sale
$ 1,379,000 $ 417 / Sq. Ft.

- 181331 ©MLS
- 4 Bedroom
- 4 Bathroom


This REALTOR.ca listing content is owned and licensed by REALTOR® members of The Canadian Real Estate Association
Data provided by: Okanagan-Mainline Real Estate Board




