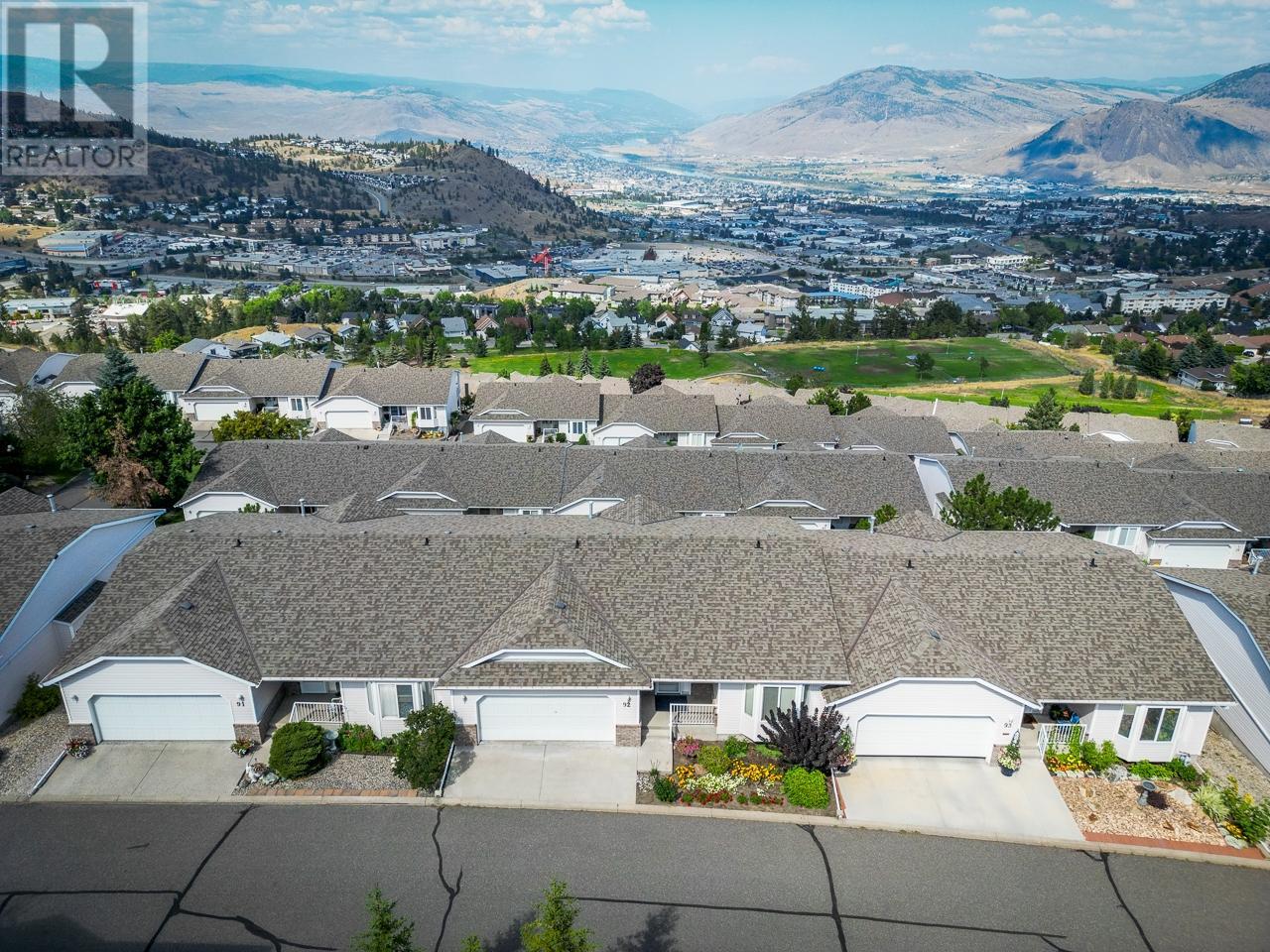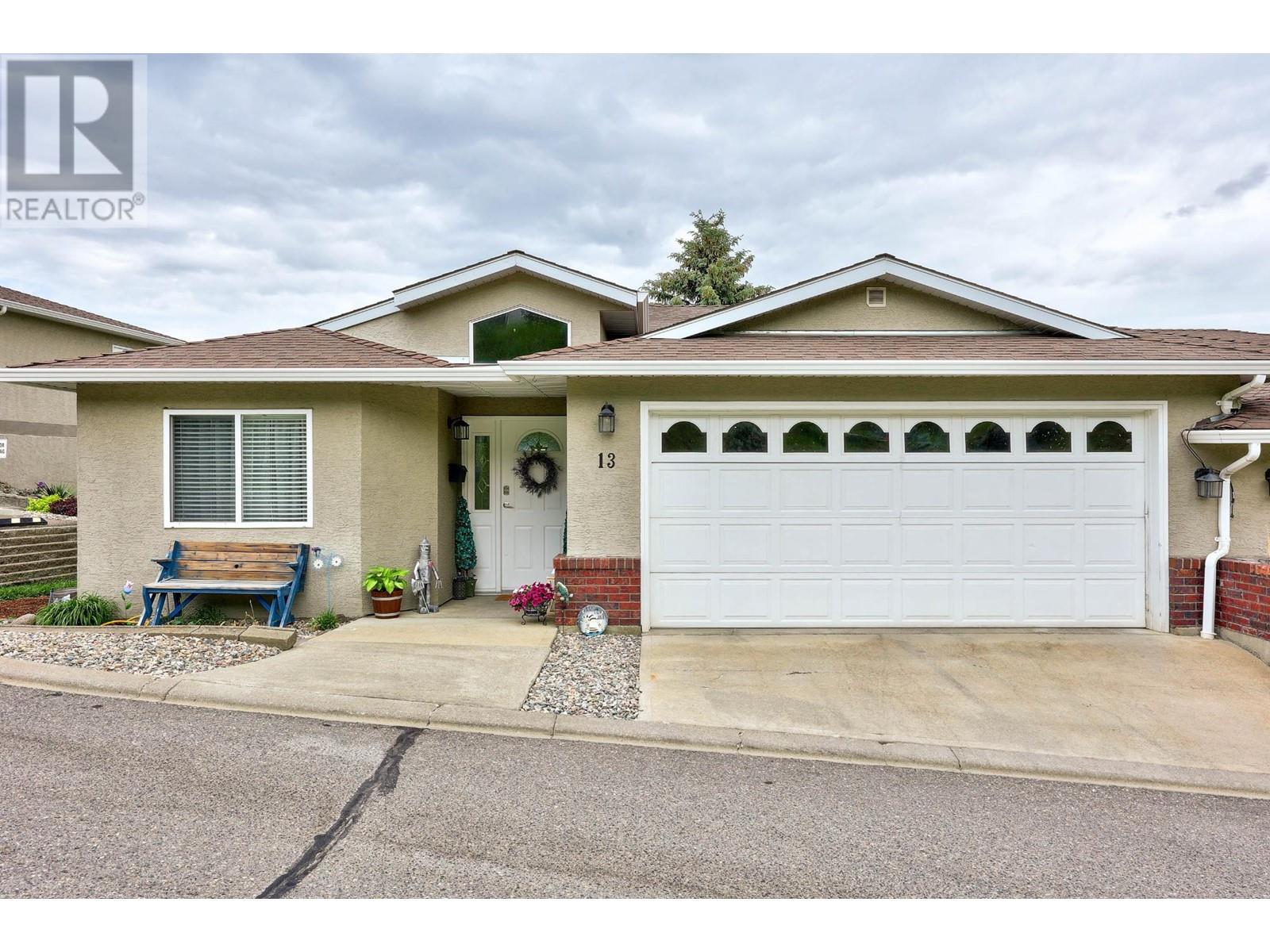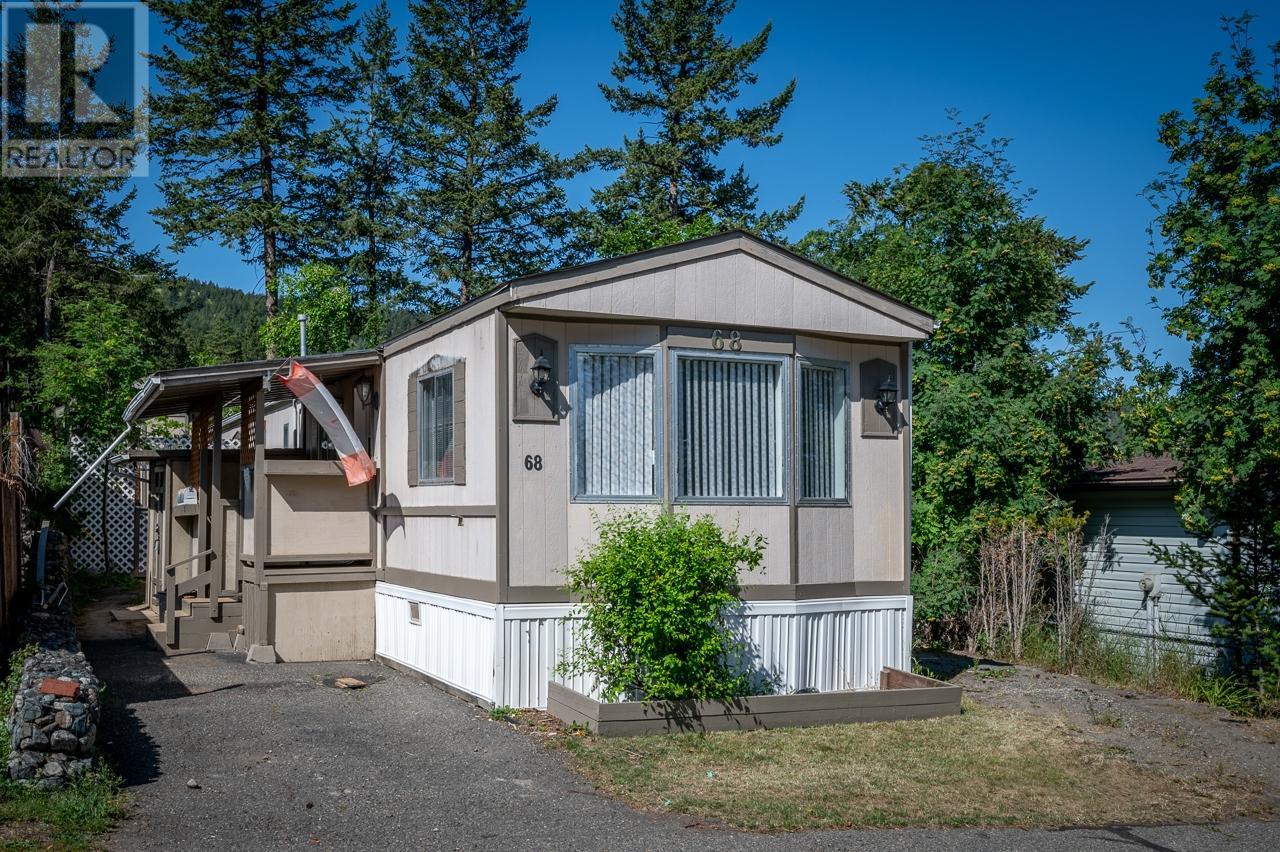- ©MLS 181442
- Area 2540 sq ft
- Bedrooms 3
- Bathrooms 3
Description
Welcome to this 3-bedroom, 3-bath townhouse in Aberdeen with main floor living, a full walk-out basement and a stunning panoramic view. The main floor includes a living/dining room with cozy gas fireplace , lovely island kitchen with SS appliances, open display shelves and sliders to a comfortable covered sundeck. Also on this level is a generous primary bedroom with a walk-in closet and 3-piece ensuite, a second bedroom, and a 3-piece bathroom. Additional conveniences include a main floor laundry room and a double garage. The lower level boasts a large family room with sep entrance, a nice sized rec room for gym or office that also has builtin workshop area and tons of storage, a third bedroom, a 4-piece bathroom and utility room with laundry sink. With a great location close to shopping, transit, recreation, and more, this home is a perfect mix of comfort and convenience. (id:48970) Show More
Details
- Property Type: Single Family
- Type: Row / Townhouse
- Construction Material: Wood frame
- Architectural Style: Ranch
- Community: Aberdeen
- Maintenance Fee: 430.00/Monthly
Ammenities + Nearby
- Shopping
- Recreation
- Shopping
- Recreation
Features
- Refrigerator
- Central Vacuum
- Washer & Dryer
- Dishwasher
- Window Coverings
- Stove
- Forced air
- Furnace
Rooms Details For 19-2022 PACIFIC WAY
| Type | Level | Dimension |
|---|---|---|
| 4pc Bathroom | Basement | Measurements not available |
| Bedroom | Basement | 11 ft x 11 ft ,11 in |
| Family room | Basement | 11 ft ,11 in x 23 ft |
| Recreational, Games room | Basement | 18 ft ,5 in x 21 ft ,5 in |
| Utility room | Basement | 11 ft x 17 ft |
| 3pc Ensuite bath | Main level | Measurements not available |
| 3pc Bathroom | Main level | Measurements not available |
| Living room | Main level | 12 ft ,10 in x 15 ft ,3 in |
| Dining room | Main level | 10 ft ,5 in x 13 ft ,4 in |
| Kitchen | Main level | 12 ft ,5 in x 10 ft ,9 in |
| Primary Bedroom | Main level | 11 ft ,9 in x 14 ft ,8 in |
| Bedroom | Main level | 10 ft ,11 in x 12 ft ,5 in |
| Laundry room | Main level | 5 ft x 3 ft |
Location
Similar Properties
For Sale
$ 674,900 $ 270 / Sq. Ft.

- 180399 ©MLS
- 3 Bedroom
- 3 Bathroom
For Sale
$ 689,900 $ 309 / Sq. Ft.

- 181381 ©MLS
- 3 Bedroom
- 3 Bathroom
For Sale
$ 429,000 $ 384 / Sq. Ft.

- 181409 ©MLS
- 3 Bedroom
- 2 Bathroom


This REALTOR.ca listing content is owned and licensed by REALTOR® members of The Canadian Real Estate Association
Data provided by: Kamloops & District Real Estate Association




