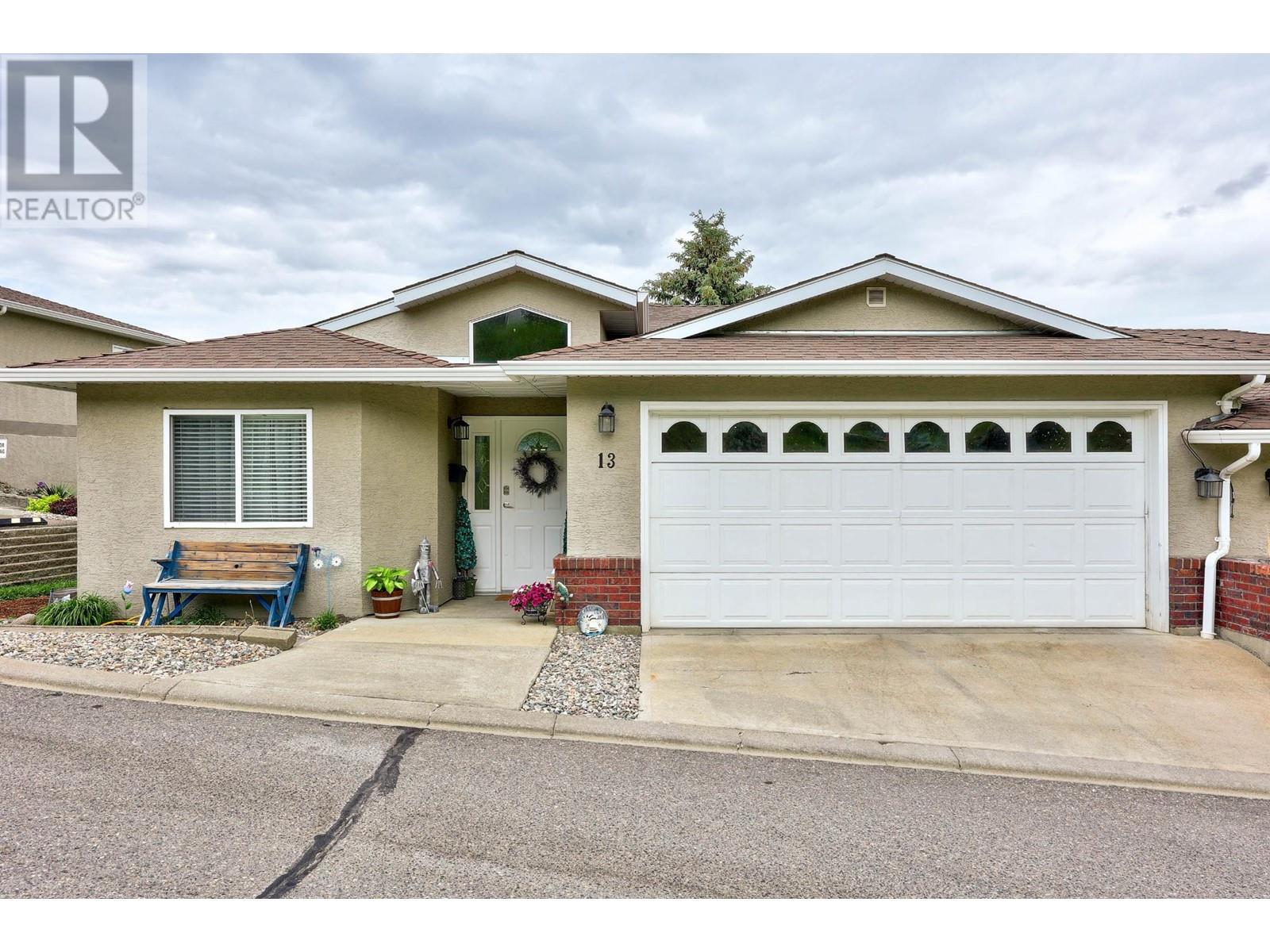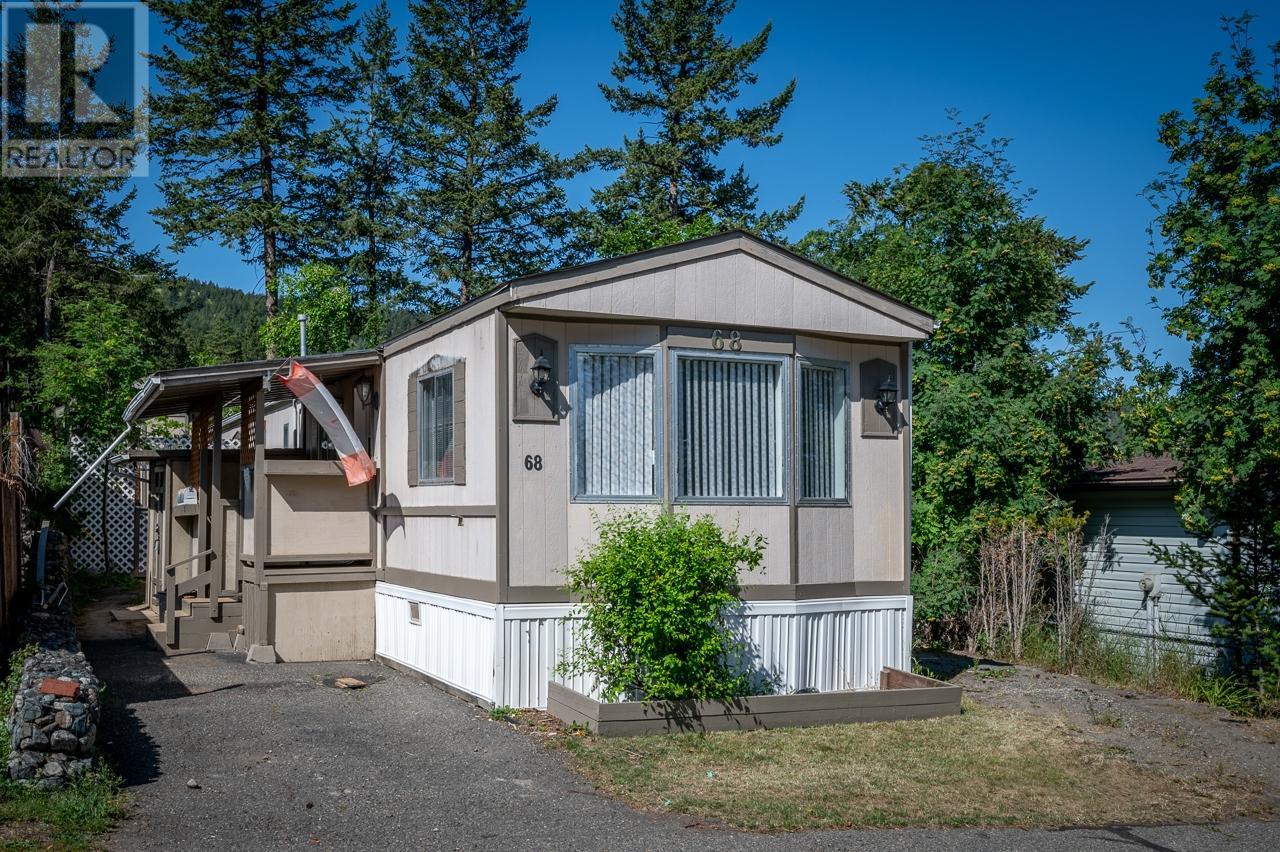- ©MLS 180399
- Area 2496 sq ft
- Bedrooms 3
- Bathrooms 3
Description
Experience the best of Aberdeen living in this meticulously maintained townhouse, featuring main floor living with a full walk-out basement and stunning valley views. This home offers a thoughtfully designed layout. Walk into your home and you are greeted with a span of windows in the open concept living, dining and spacious kitchen. Off the kitchen you have access to the deck through sliding doors to enjoy the panoramic views and set up the bbq. The main floor also offers a cozy corner gas fireplace in the living room along with a generous primary bedroom featuring a walk in closet and a 4-piece ensuite. There is also a second bedroom and a 3-piece main bathroom. Additional conveniences include a laundry room on the main floor and a double garage (20'3x19'9). Located downstairs, you'll find a large rec room with sliding doors to a patio, a third bedroom, 4-piece bathroom, and a huge storage room. There are sweeping views from both levels of this home. This sought-after property is part of a well-run strata and it is located near the back of the development lending lots of privacy, quiet surroundings and little traffic. Other features of this property include updated furnace, nice sized double garage, central a/c, located on a cul-de-sac. Easy to show and quick possession possible. (id:48970) Show More
Details
- Property Type: Single Family
- Type: Row / Townhouse
- Construction Material: Wood frame
- Access Type: Easy access
- Road: No thru road
- Architectural Style: Ranch
- Community: Aberdeen
- Maintenance Fee: 428.28/Monthly
Ammenities + Nearby
- Shopping
- Recreation
- Shopping
- Recreation
Features
- Hillside
- View of water
- Mountain view
- River view
- Refrigerator
- Washer & Dryer
- Dishwasher
- Window Coverings
- Stove
- Central air conditioning
- Forced air
- Furnace
Rooms Details For 92-2022 PACIFIC WAY
| Type | Level | Dimension |
|---|---|---|
| 4pc Bathroom | Basement | Measurements not available |
| Bedroom | Basement | 11 ft ,8 in x 11 ft ,8 in |
| Family room | Basement | 23 ft ,2 in x 15 ft ,8 in |
| Storage | Basement | 21 ft ,10 in x 17 ft ,8 in |
| Utility room | Basement | 10 ft ,11 in x 11 ft ,10 in |
| 3pc Bathroom | Main level | Measurements not available |
| 4pc Ensuite bath | Main level | Measurements not available |
| Foyer | Main level | 9 ft ,2 in x 7 ft ,5 in |
| Living room | Main level | 13 ft x 17 ft ,1 in |
| Dining room | Main level | 10 ft ,2 in x 13 ft ,1 in |
| Kitchen | Main level | 13 ft ,2 in x 11 ft |
| Primary Bedroom | Main level | 12 ft x 14 ft ,7 in |
| Bedroom | Main level | 10 ft ,6 in x 12 ft ,7 in |
| Laundry room | Main level | 5 ft ,1 in x 3 ft ,2 in |
Location
Similar Properties
For Sale
$ 659,000 $ 259 / Sq. Ft.

- 181442 ©MLS
- 3 Bedroom
- 3 Bathroom
For Sale
$ 689,900 $ 309 / Sq. Ft.

- 181381 ©MLS
- 3 Bedroom
- 3 Bathroom
For Sale
$ 429,000 $ 384 / Sq. Ft.

- 181409 ©MLS
- 3 Bedroom
- 2 Bathroom


This REALTOR.ca listing content is owned and licensed by REALTOR® members of The Canadian Real Estate Association
Data provided by: Kamloops & District Real Estate Association




