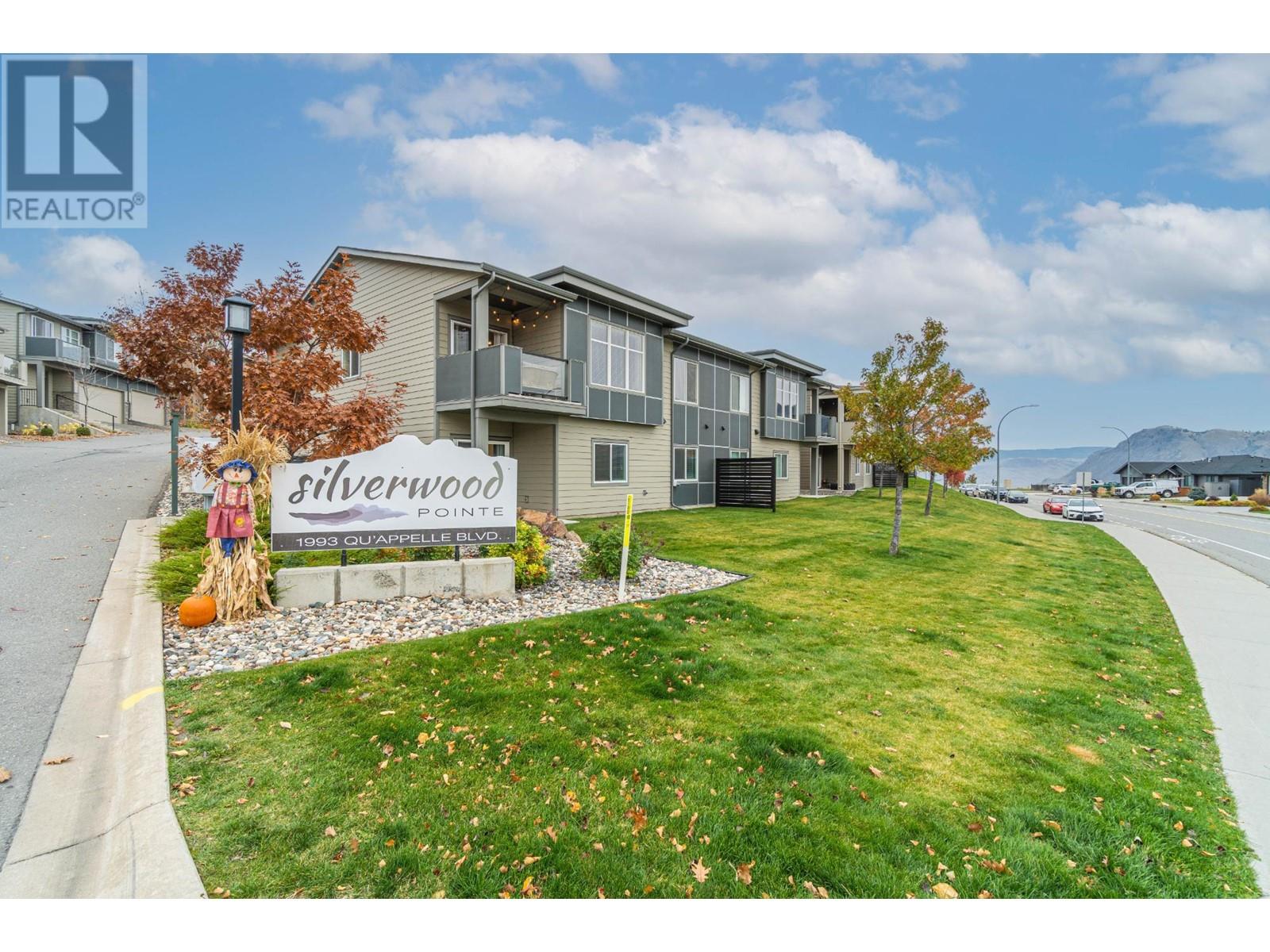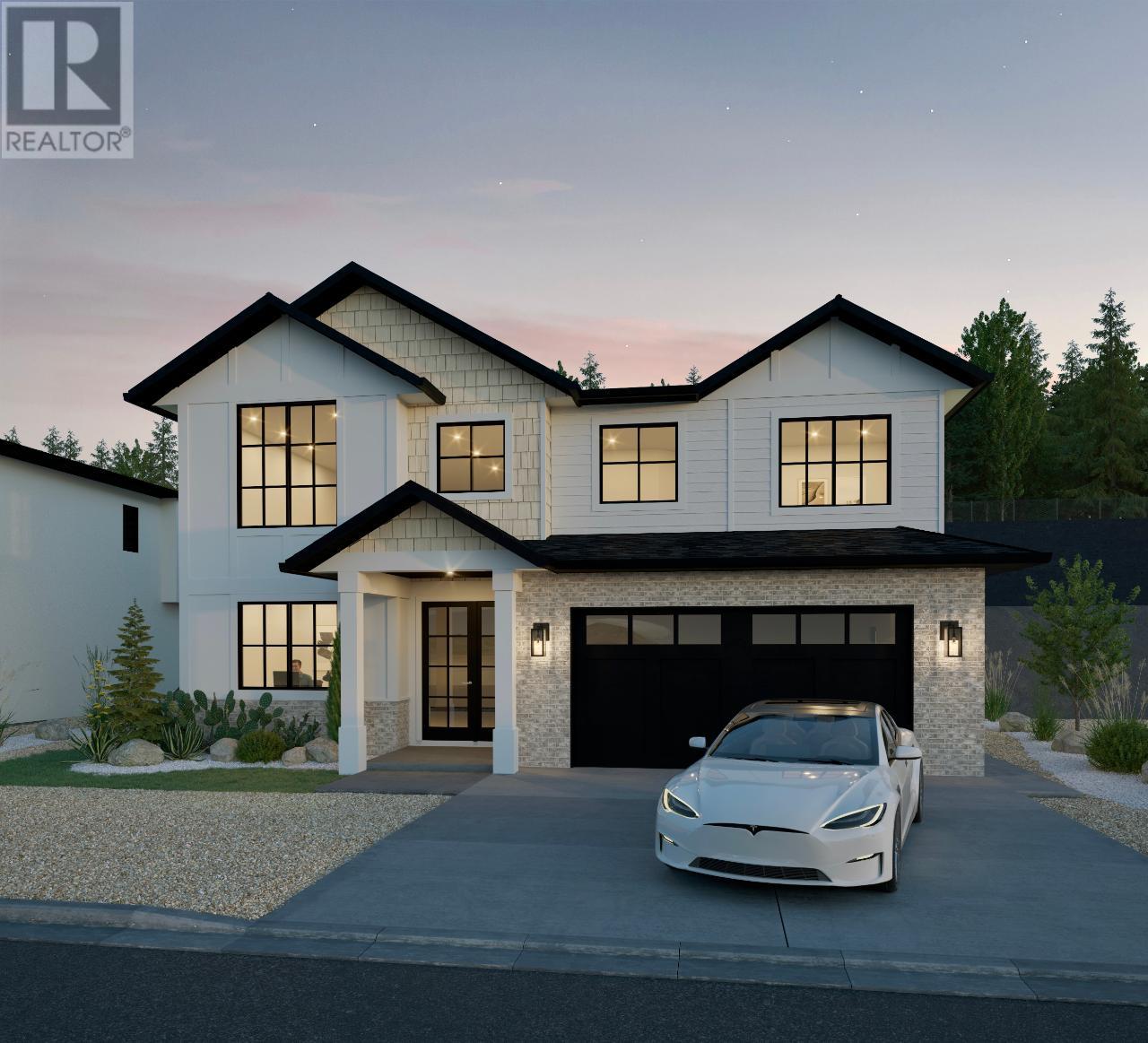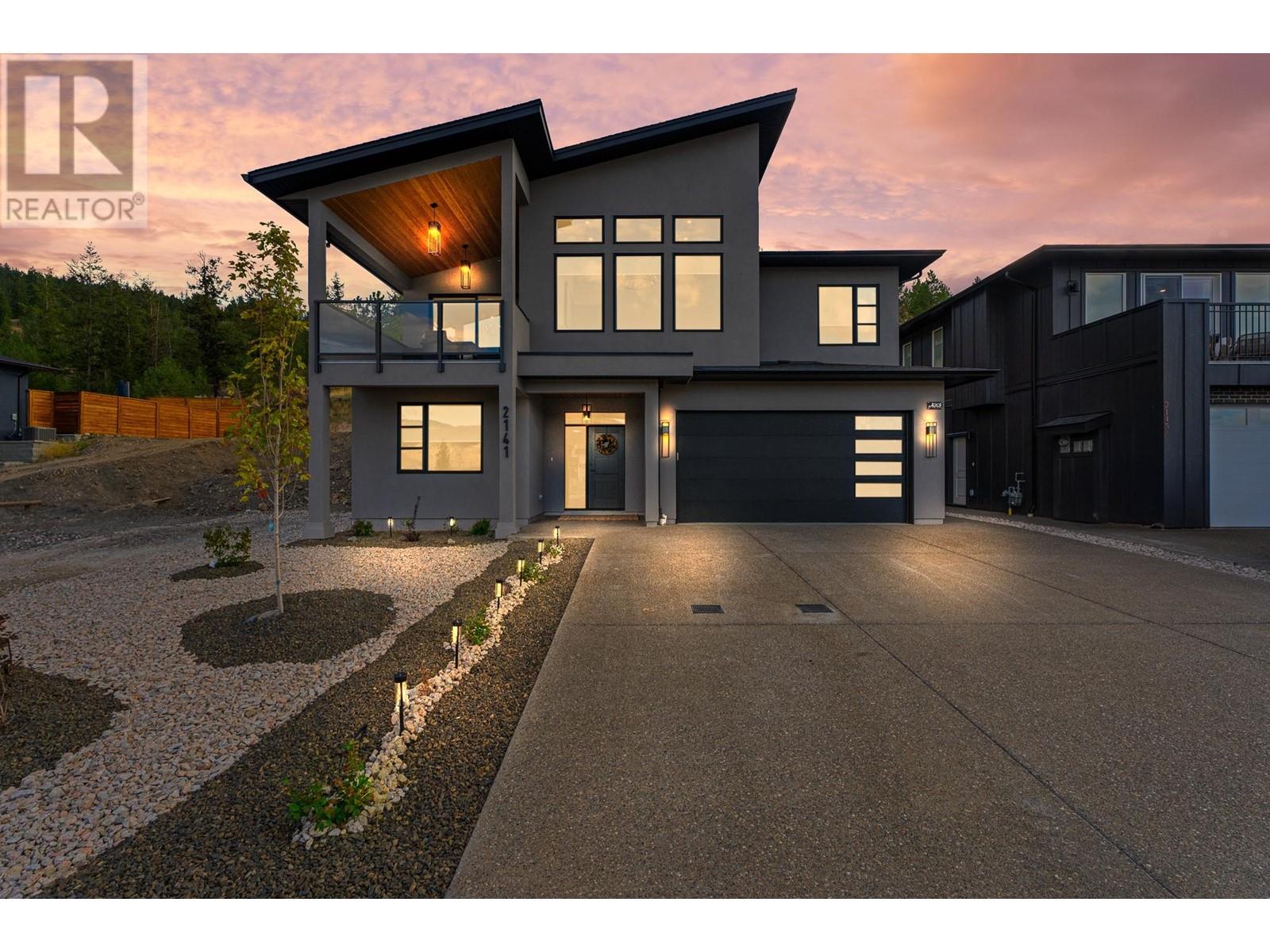- ©MLS 180478
- Area 1571 sq ft
- Bedrooms 4
- Bathrooms 4
- Parkings 2
Description
Welcome to Canyon Gate, nestled in the heart of one of Kamloops's most desirable neighbourhoods, Juniper West! This pristine, modern & nearly new, 4 bdrm, 3.5 bath townhome will not disappoint! This home provides maintenance free lvg for those seeking a lock-and-leave lifestyle & is perfect for the active families, outdoor enthusiasts, professionals, & investors. The main lvl features a nicely appointed kitch w/4 SS appliances, eating bar, an oversized din area that provides direct access to the south facing deck. The main lvg rm provides an abundance of natural daylight, expansive flr to ceiling windows w/unparalleled river, valley & mtn views. The upper flr features 3 bdrms, 4pc bath & a laundry area w/storage. The primary bdrm boasts a w/i closet & a 3pc ensuite. The lower lvl features a 3pc bath, oversized bdrm that could be a fam rm, or office if desired. Oversized 1 car garage, central a/c, r/i cvac & more! Just steps to the park, rec.trails, bike park, market, & more! (id:48970) Show More
Details
- Constructed Date: 2019
- Property Type: Single Family
- Type: Row / Townhouse
- Access Type: Easy access
- Community: CANYON GATE
- Neighbourhood: Juniper Ridge
- Maintenance Fee: 313.00/Monthly
Ammenities + Nearby
- Park
- Recreation
- Shopping
- Park
- Recreation
- Shopping
Features
- Pets Allowed
- Range
- Refrigerator
- Dishwasher
- Washer & Dryer
- Central air conditioning
- Forced air
- See remarks
Rooms Details For 1951 QU'APPELLE Boulevard Unit# 115
| Type | Level | Dimension |
|---|---|---|
| 4pc Bathroom | Second level | Measurements not available |
| Primary Bedroom | Second level | 11'9'' x 15'1'' |
| 3pc Ensuite bath | Second level | Measurements not available |
| Bedroom | Second level | 11'0'' x 10'0'' |
| Bedroom | Second level | 6'5'' x 9'9'' |
| 3pc Bathroom | Basement | Measurements not available |
| Bedroom | Basement | 11'10'' x 19'8'' |
| 2pc Bathroom | Main level | Measurements not available |
| Kitchen | Main level | 11'11'' x 10'0'' |
| Dining room | Main level | 15'2'' x 9'1'' |
| Living room | Main level | 15'2'' x 15'1'' |
Location
Similar Properties
For Sale
$ 734,900 $ 347 / Sq. Ft.

- 181414 ©MLS
- 4 Bedroom
- 3 Bathroom
For Sale
$ 1,139,000 $ 429 / Sq. Ft.

- 179690 ©MLS
- 4 Bedroom
- 3 Bathroom
For Sale
$ 1,098,800 $ 420 / Sq. Ft.

- 181395 ©MLS
- 4 Bedroom
- 4 Bathroom


This REALTOR.ca listing content is owned and licensed by REALTOR® members of The Canadian Real Estate Association
Data provided by: Okanagan-Mainline Real Estate Board




