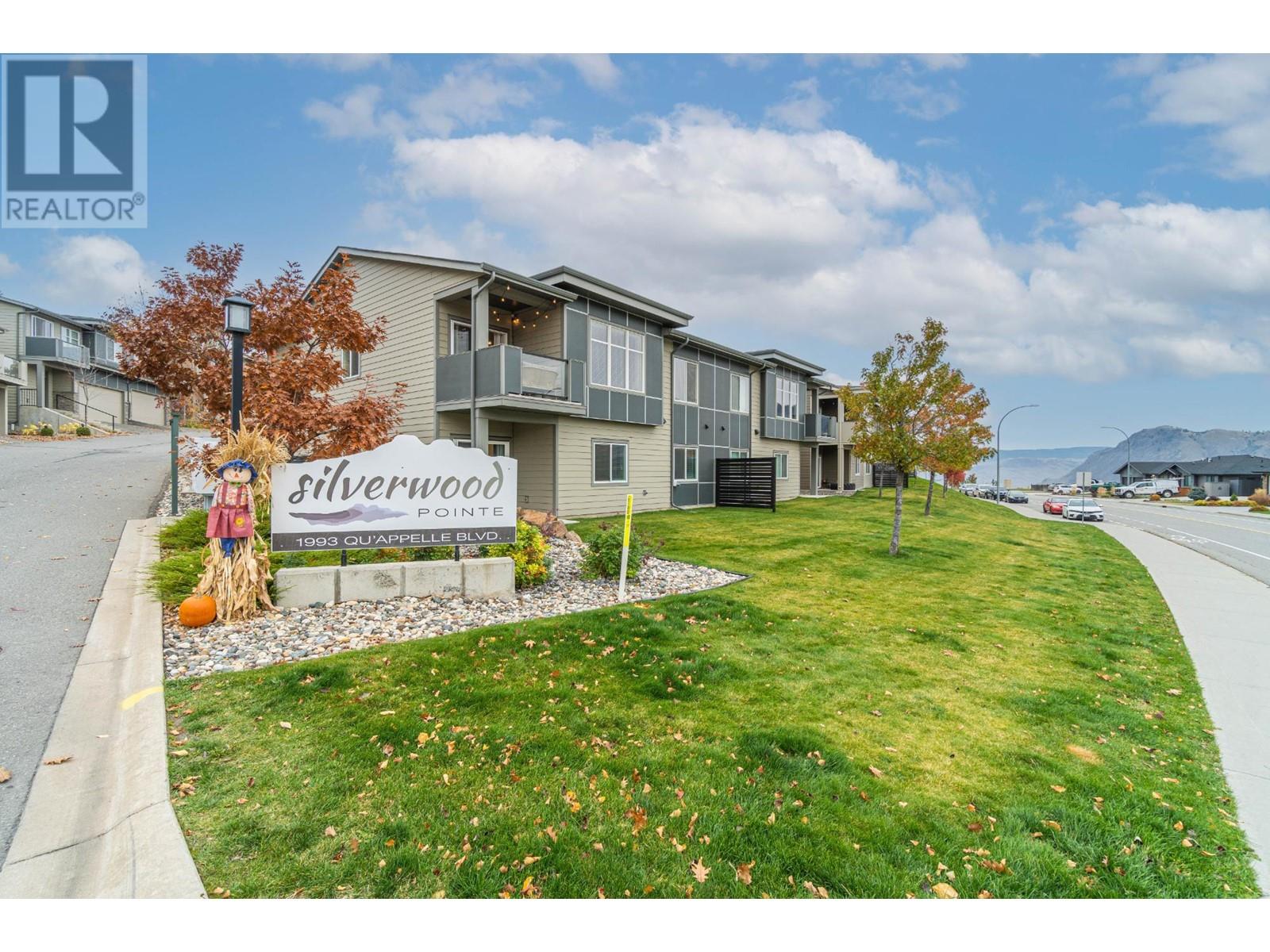- ©MLS 181395
- Area 2617 sq ft
- Bedrooms 4
- Bathrooms 4
Description
Discover the perfect combination of luxury and convenience in this high-end home, expertly crafted by the renowned Juniper West Builders. Featuring Frigidaire Professional appliances, custom maple cabinetry, Step 4 Energuide rating, and a beautifully landscaped yard with xeriscaping, and a drip irrigation system for low-maintenance care, this property stands out in every detail. The open-concept design, complete with vaulted ceilings, creates a bright and spacious atmosphere, complemented by a charming front deck. The upper level offers three bedrooms, two bathrooms, and a laundry area for easy living. Downstairs, a cozy den and powder room add extra convenience. The lower-level one-bedroom suite provides flexible living options, ideal as a mortgage helper or space for extended family. Located within walking distance of transit, schools, and recreational activities like the Bike Ranch and scenic hiking trails, this home is perfect for an active lifestyle. Don't miss the chance to own this beautifully designed property. (id:48970) Show More
Details
- Property Type: Single Family
- Type: House
- Construction Material: Wood frame
- Architectural Style: Basement entry
- Community: Juniper Ridge
Features
- Forced air
- Furnace
Rooms Details For 2141 GALORE CRES
| Type | Level | Dimension |
|---|---|---|
| 2pc Bathroom | Basement | Measurements not available |
| 4pc Bathroom | Basement | Measurements not available |
| Bedroom | Basement | 9 ft ,3 in x 14 ft ,2 in |
| Kitchen | Basement | 10 ft ,6 in x 16 ft ,6 in |
| Dining room | Basement | 14 ft ,3 in x 19 ft ,7 in |
| Den | Basement | 10 ft ,11 in x 11 ft ,8 in |
| Foyer | Basement | 9 ft ,8 in x 17 ft ,1 in |
| 4pc Bathroom | Main level | Measurements not available |
| 5pc Ensuite bath | Main level | Measurements not available |
| Bedroom | Main level | 9 ft ,1 in x 13 ft |
| Bedroom | Main level | 11 ft ,1 in x 13 ft |
| Primary Bedroom | Main level | 12 ft ,3 in x 17 ft |
| Kitchen | Main level | 19 ft ,8 in x 14 ft ,11 in |
| Dining room | Main level | 16 ft ,1 in x 11 ft ,2 in |
| Living room | Main level | 15 ft ,1 in x 14 ft ,1 in |
| Laundry room | Main level | 5 ft ,6 in x 6 ft ,6 in |
Location
Similar Properties
For Sale
$ 589,900 $ 375 / Sq. Ft.

- 180478 ©MLS
- 4 Bedroom
- 4 Bathroom
For Sale
$ 734,900 $ 347 / Sq. Ft.

- 181414 ©MLS
- 4 Bedroom
- 3 Bathroom
For Sale
$ 1,185,000 $ 336 / Sq. Ft.

- 180474 ©MLS
- 4 Bedroom
- 4 Bathroom


This REALTOR.ca listing content is owned and licensed by REALTOR® members of The Canadian Real Estate Association
Data provided by: Kamloops & District Real Estate Association




