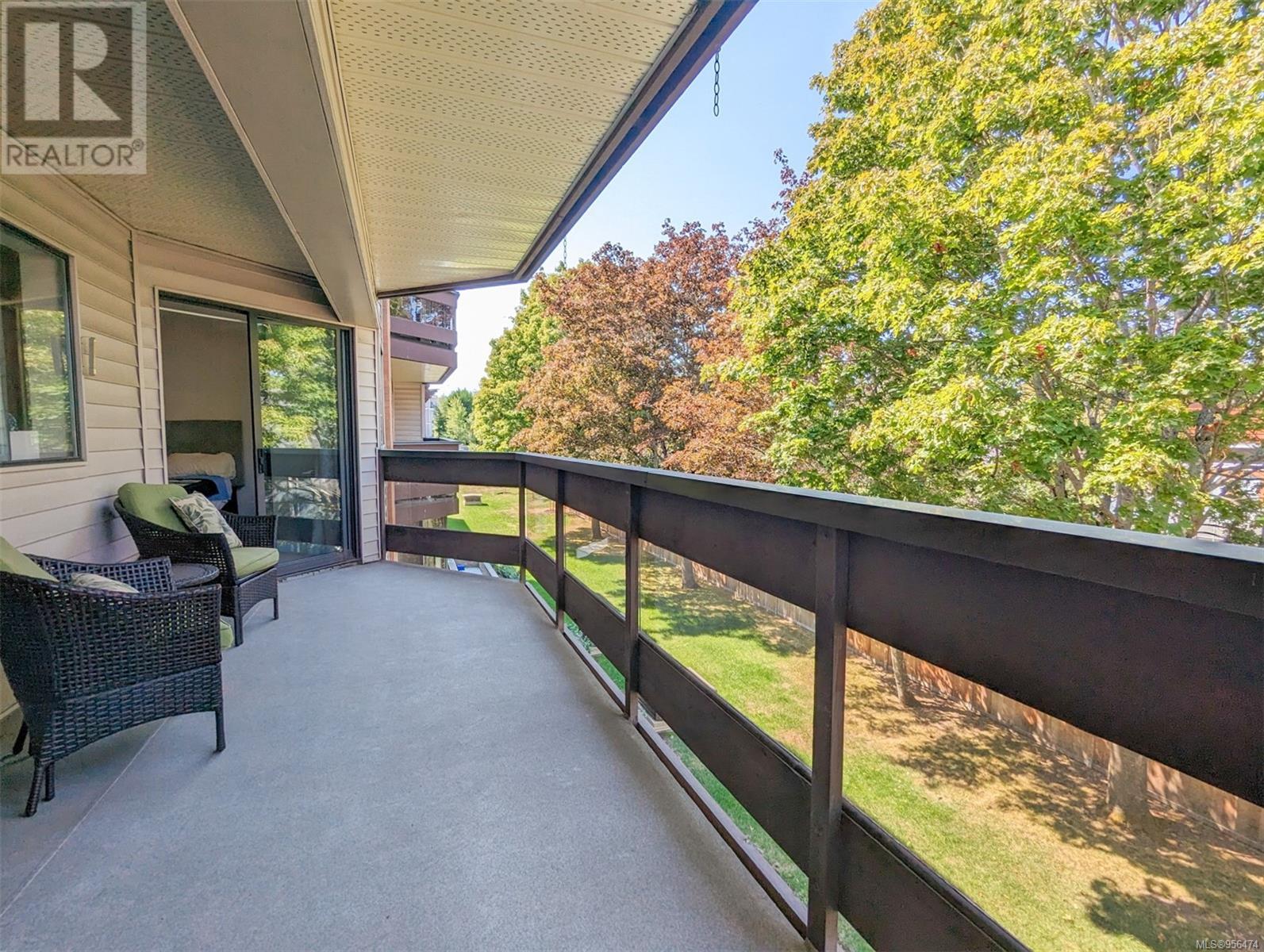- ©MLS 965670
- Area 1028 sq ft
- Bedrooms 2
- Bathrooms 2
- Parkings 1
Description
Fantastic opportunity near UVic! Ideal for students, investors, or personal use. This gorgeous 2-bedroom, 2-bathroom condo features a maple and granite kitchen, wood and tile floors, a feature fireplace, large windows with blinds, and in-suite laundry with 6 appliances. The spacious bedrooms include a master with a walk-in closet and deluxe ensuite. Enjoy the open concept living space that fills with natural light. This 26-unit complex offers secure parking, a private patio, courtyard, extra storage, an exercise room, and a rooftop garden. It also includes the state-of-the-art ''Detec'' security system. Conveniently located close to the university, college, shopping, recreation center, golf, and downtown. Walk to everything from this superb location! (id:48970) Show More
Details
- Constructed Date: 2007
- Property Type: Single Family
- Type: Apartment
- Total Finished Area: 1028 sqft
- Architectural Style: Westcoast
- Community: The Pearl on Hillside
- Neighbourhood: Oaklands
- Maintenance Fee: 428.29/Monthly
Features
- Level lot
- Rectangular
- Pets Allowed
- Family Oriented
- City view
- Baseboard heaters
Rooms Details For 202 1510 Hillside Ave
| Type | Level | Dimension |
|---|---|---|
| Balcony | Main level | 13 ft x 4 ft |
| Bathroom | Main level | 4-Piece |
| Laundry room | Main level | 6 ft x 5 ft |
| Bedroom | Main level | 16 ft x 10 ft |
| Ensuite | Main level | 4-Piece |
| Primary Bedroom | Main level | 14 ft x 11 ft |
| Kitchen | Main level | 9 ft x 8 ft |
| Dining room | Main level | 14 ft x 7 ft |
| Living room | Main level | 14 ft x 10 ft |
| Entrance | Main level | 7 ft x 4 ft |
Location
Similar Properties
For Sale
$ 495,000 $ 374 / Sq. Ft.

- 956474 ©MLS
- 2 Bedroom
- 2 Bathroom
For Sale
$ 520,000 $ 431 / Sq. Ft.

- 967891 ©MLS
- 2 Bedroom
- 2 Bathroom
For Sale
$ 500,000 $ 385 / Sq. Ft.

- 978508 ©MLS
- 2 Bedroom
- 2 Bathroom


This REALTOR.ca listing content is owned and licensed by REALTOR® members of The Canadian Real Estate Association
Data provided by: Victoria Real Estate Board




