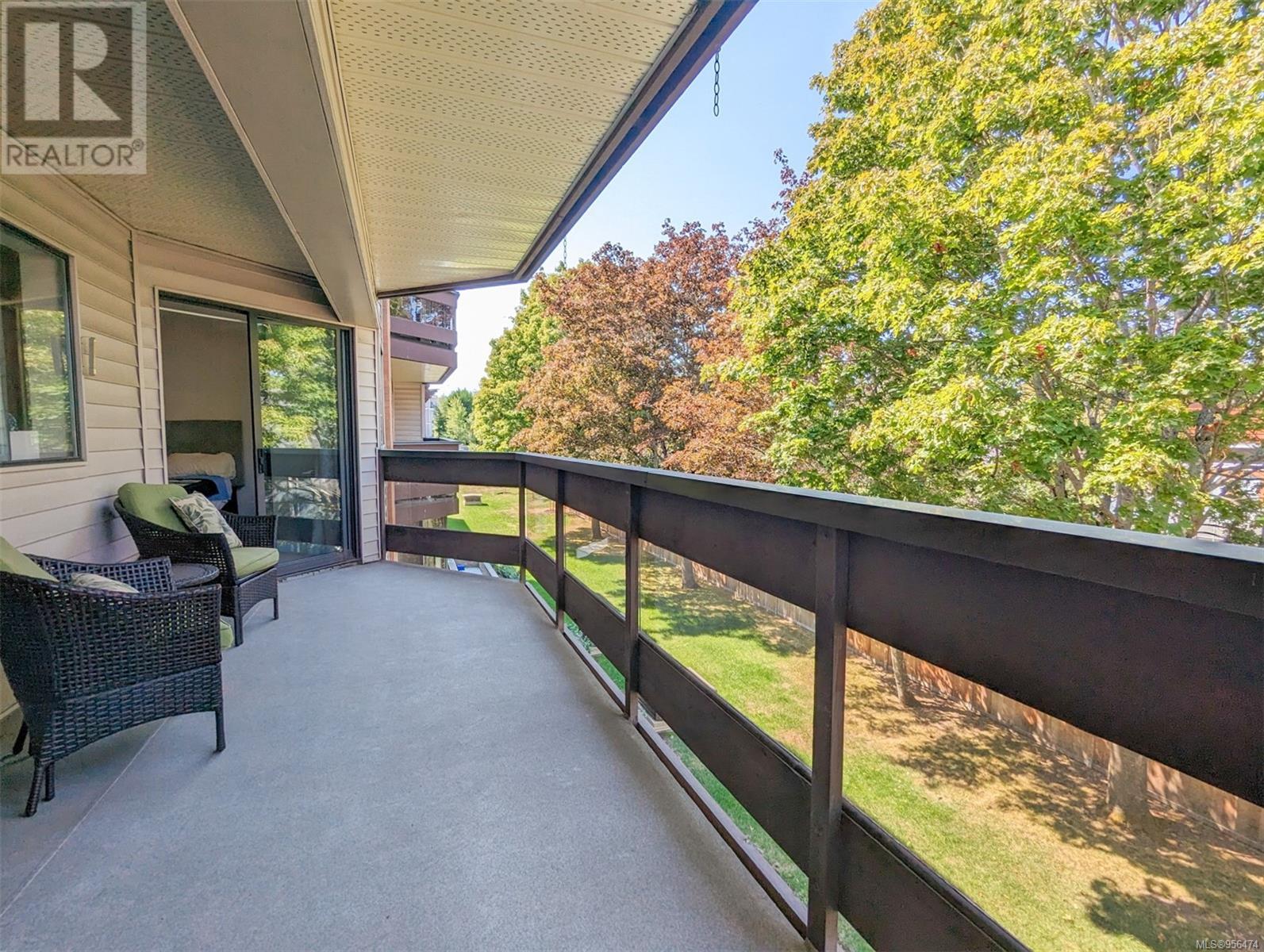- ©MLS 967891
- Area 1206 sq ft
- Bedrooms 2
- Bathrooms 2
- Parkings 1
Description
Experience refined living in this top floor 2 bed, 2 bath condo situated in an exclusive 55+ community. With the addition of two skylights and an electric fireplace, this home blends modern comfort with timeless charm. The spacious layout features a well-appointed kitchen boasting contemporary appliances and ample storage, seamlessly flowing into a cozy living area ideal for relaxation and gatherings. Both bedrooms are generously sized, offering comfort and privacy, while the primary bedroom includes an en-suite bathroom for added convenience. A private balcony provides a serene outdoor space with views of the surrounding area. Located in a convenient locale near shopping, dining, and recreational facilities, this condo ensures both convenience and tranquility. Residents can enjoy a shared common room, fostering a vibrant social atmosphere. Embrace a sophisticated lifestyle in this meticulously maintained 55+ community, where every detail is designed for comfort and enjoyment. (id:48970) Show More
Details
- Constructed Date: 1982
- Property Type: Single Family
- Type: Apartment
- Total Finished Area: 1082 sqft
- Community: Fifteen Sixty
- Neighbourhood: Oaklands
- Management Company: Hutton
- Maintenance Fee: 538.00/Monthly
Features
- Pets not Allowed
- Age Restrictions
- Baseboard heaters
Rooms Details For 403 1560 Hillside Ave
| Type | Level | Dimension |
|---|---|---|
| Entrance | Main level | 8 ft x 7 ft |
| Balcony | Main level | 24 ft x 7 ft |
| Bathroom | Main level | 4-Piece |
| Bedroom | Main level | 13 ft x 9 ft |
| Ensuite | Main level | 4-Piece |
| Primary Bedroom | Main level | 16 ft x 11 ft |
| Dining room | Main level | 12 ft x 8 ft |
| Living room | Main level | 21 ft x 12 ft |
| Kitchen | Main level | 11 ft x 9 ft |
| Entrance | Main level | 8 ft x 4 ft |
Location
Similar Properties
For Sale
$ 500,000 $ 385 / Sq. Ft.

- 978508 ©MLS
- 2 Bedroom
- 2 Bathroom
For Sale
$ 495,000 $ 374 / Sq. Ft.

- 956474 ©MLS
- 2 Bedroom
- 2 Bathroom
For Sale
$ 735,000 $ 715 / Sq. Ft.

- 965670 ©MLS
- 2 Bedroom
- 2 Bathroom


This REALTOR.ca listing content is owned and licensed by REALTOR® members of The Canadian Real Estate Association
Data provided by: Victoria Real Estate Board




