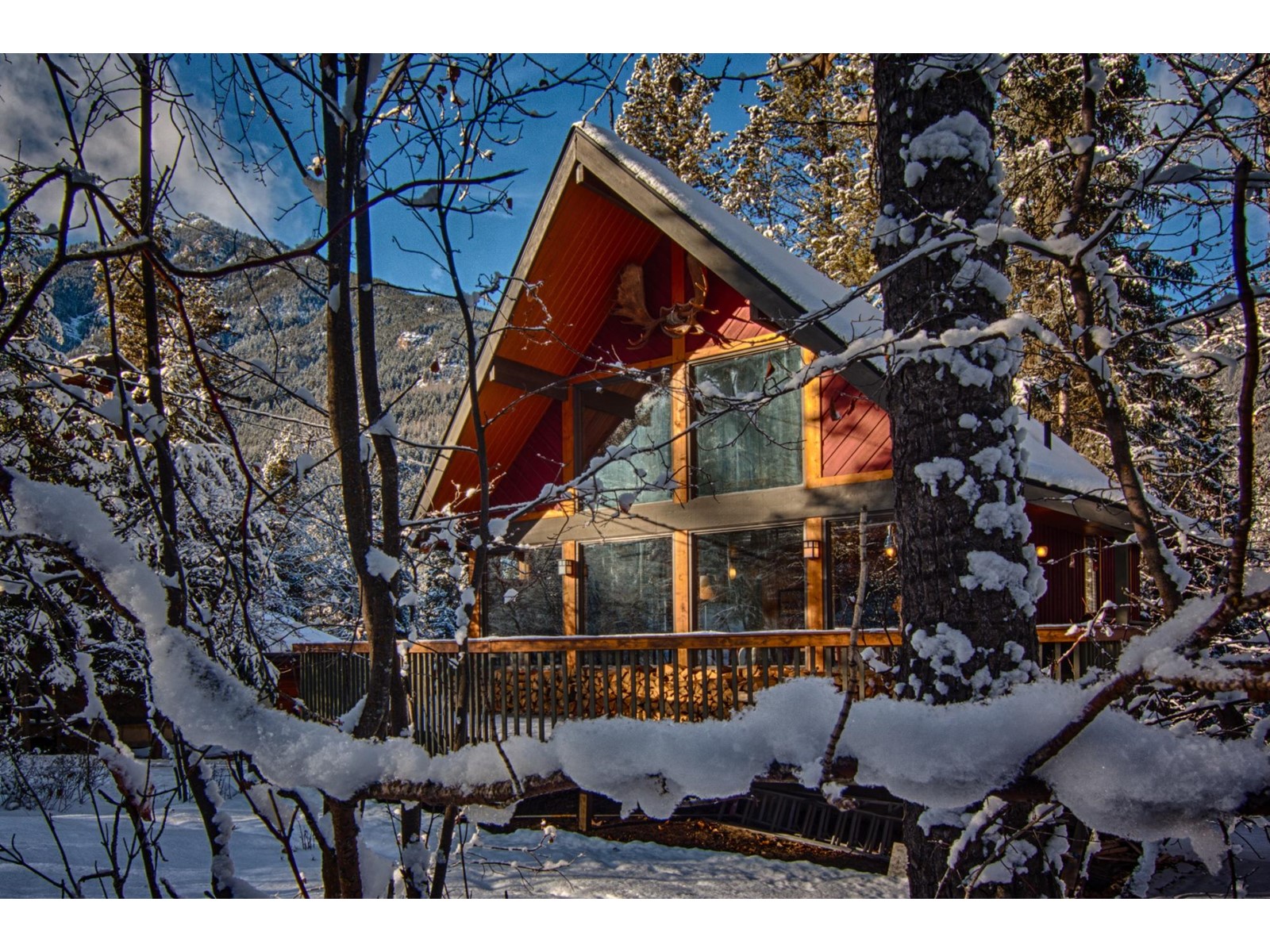- ©MLS 10330476
- Area 1208 sq ft
- Bedrooms 3
- Bathrooms 3
Description
Welcome to The Lookout at Panorama Mountain Village! You can enjoy 12-13 weeks per year of use (1/4 share) of this 3 bedroom and 2.5 bath townhouse. This unit offers two levels of living with beautiful views of Mount Nelson. With over 1200 square feet of living space, it offers a spacious retreat after a long day of skiing. Featuring a large living area with fireplace, large dining room and spacious kitchen area with plenty of counter space and storage. Tucked off the kitchen is the laundry and powder room for convenience. The 3 bedrooms and additional two bathrooms are located on the upper floor. Take advantage of the complex hot tub, underground parking, bbq area and storage lockers for owners use or head to the upper village to enjoy all the Panorama Resort amenities! PHOTOS ARE FROM WHEN BUYER'S PURCHASED. UPDATED PHOTOS COMING SOON! (id:48970) Show More
Details
- Constructed Date: 2006
- Property Type: Single Family
- Type: Row / Townhouse
- Community: Lookout
- Neighbourhood: Panorama
- Pool Type: Inground pool, Outdoor pool, Pool
- Maintenance Fee: 543.02/Monthly
Features
- Pets not Allowed
- No heat
- Storage, Locker
Rooms Details For 2049 SUMMIT Drive Unit# 311D
| Type | Level | Dimension |
|---|---|---|
| Bedroom | Second level | 8'11'' x 10'9'' |
| Bedroom | Second level | 8'11'' x 10'9'' |
| 4pc Ensuite bath | Second level | Measurements not available |
| Primary Bedroom | Second level | 10'0'' x 13'5'' |
| 4pc Bathroom | Second level | Measurements not available |
| 2pc Bathroom | Main level | Measurements not available |
| Living room | Main level | 13'4'' x 1'0'' |
| Dining room | Main level | 10'0'' x 10'0'' |
| Kitchen | Main level | 8'0'' x 11'1'' |
Location
Similar Properties
For Sale
$ 129,000 $ 106 / Sq. Ft.

- 2479833 ©MLS
- 3 Bedroom
- 3 Bathroom
For Sale
$ 130,000 $ 107 / Sq. Ft.

- 2478284 ©MLS
- 3 Bedroom
- 3 Bathroom
For Sale
$ 975,000 $ 653 / Sq. Ft.

- 2478467 ©MLS
- 3 Bedroom
- 2 Bathroom


This REALTOR.ca listing content is owned and licensed by REALTOR® members of The Canadian Real Estate Association
Data provided by: Okanagan-Mainline Real Estate Board




