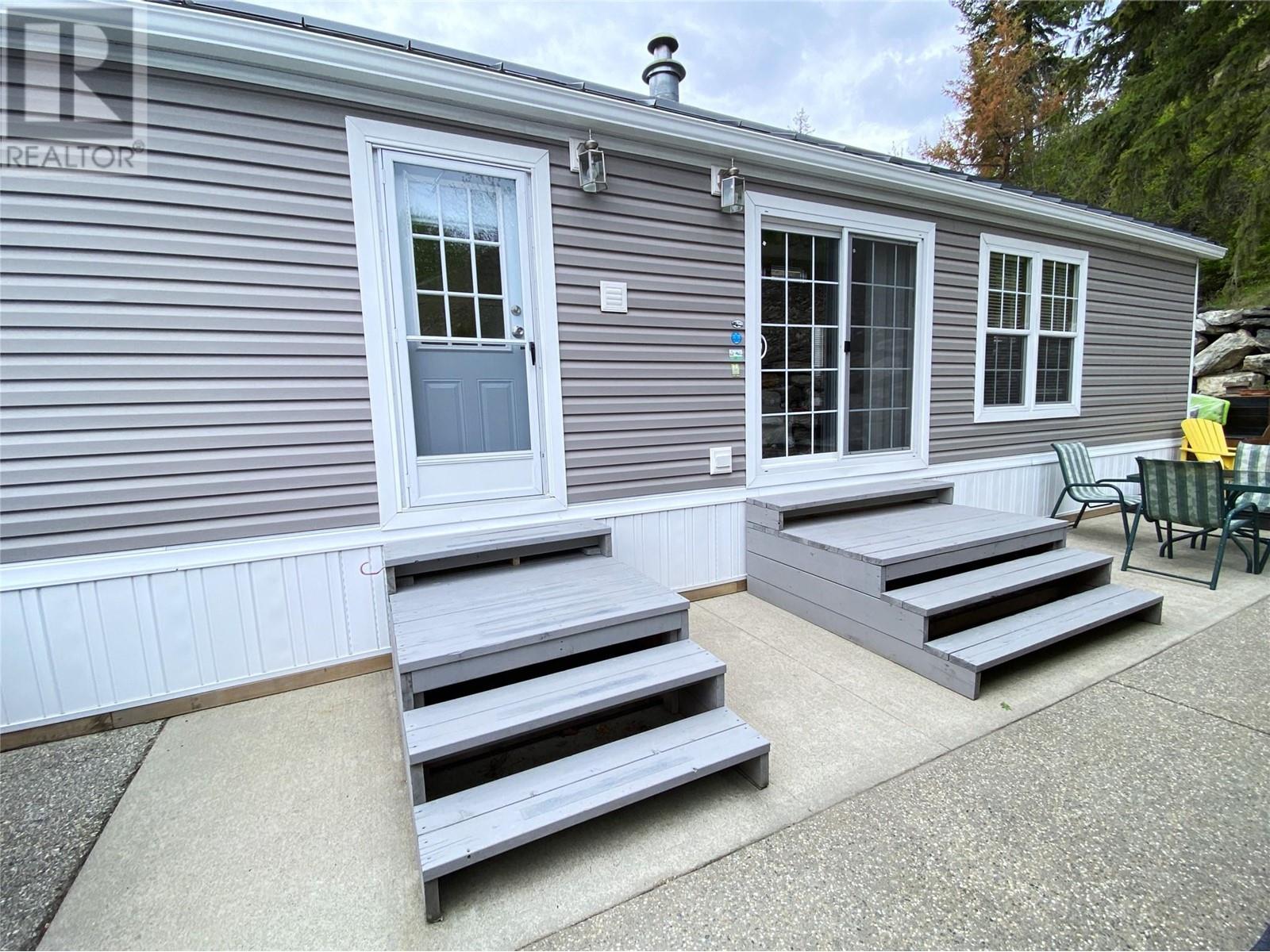- ©MLS 179560
- Area 548 sq ft
- Bedrooms 1
- Bathrooms 1
Description
WATERFRONT LIVING. Welcome to your ultimate summer home. This charming waterfront property offers an exceptional lifestyle. A perfect family retreat, a snowbirds summer home or a couples getaway. This freehold development in Chase overlooks Little Shuswap Lake. Take a stroll over the green lawns to the sandy beach and private dock where you can enjoy swimming and boating. 1 Bed, 1 Bath home with additional sleeping options. Very well maintained home, with large windows allowing plenty of natural light and great views. Open space kitchen and dining that is great for entertaining. The sunroom is the perfect place to relax and offers option to create second bedroom with fold out couch. Large covered deck overlooks the lake, the perfect place to enjoy your morning coffee, bbq and enjoy drinks with friends. Conveniently located across from Chase Memorial Park and close to amenities in Chase. Enjoy additional recreation such as hiking, biking and golf. Affordable taxes and fees cover water, sewer, garbage, and landscaping. Easy lock and leave for seasonal living. Short term and long term rentals allowed. Pets are welcome. Don't miss out on this opportunity, book your viewing today! (id:48970) Show More
Details
- Property Type: Recreational
- Type: Recreational
- Architectural Style: Ranch
- Community: Chase
- Maintenance Fee: 143.33/Monthly
Features
- View of water
- Refrigerator
- Washer & Dryer
- Dishwasher
- Stove
- Microwave
- Central air conditioning
- Forced air
- Furnace
- Waterfront nearby
Rooms Details For 21-1226 SECOND AVE
| Type | Level | Dimension |
|---|---|---|
| 3pc Bathroom | Main level | Measurements not available |
| Living room | Main level | 9 ft ,2 in x 11 ft |
| Dining room | Main level | 6 ft ,8 in x 11 ft |
| Kitchen | Main level | 9 ft ,7 in x 11 ft |
| Bedroom | Main level | 7 ft ,11 in x 11 ft |
| Porch | Main level | 18 ft ,5 in x 8 ft |
| Porch | Main level | 8 ft ,3 in x 7 ft ,10 in |
| Foyer | Main level | 8 ft x 4 ft ,7 in |
Location
Similar Properties
For Sale
$ 325,000 $ 640 / Sq. Ft.

- 10311652 ©MLS
- 1 Bedroom
- 1 Bathroom
For Sale
$ 579,900 $ 711 / Sq. Ft.

- 179936 ©MLS
- 1 Bedroom
- 1 Bathroom
For Sale
$ 799,900 $ 1,363 / Sq. Ft.

- 10317278 ©MLS
- 1 Bedroom
- 1 Bathroom


This REALTOR.ca listing content is owned and licensed by REALTOR® members of The Canadian Real Estate Association
Data provided by: Kamloops & District Real Estate Association




