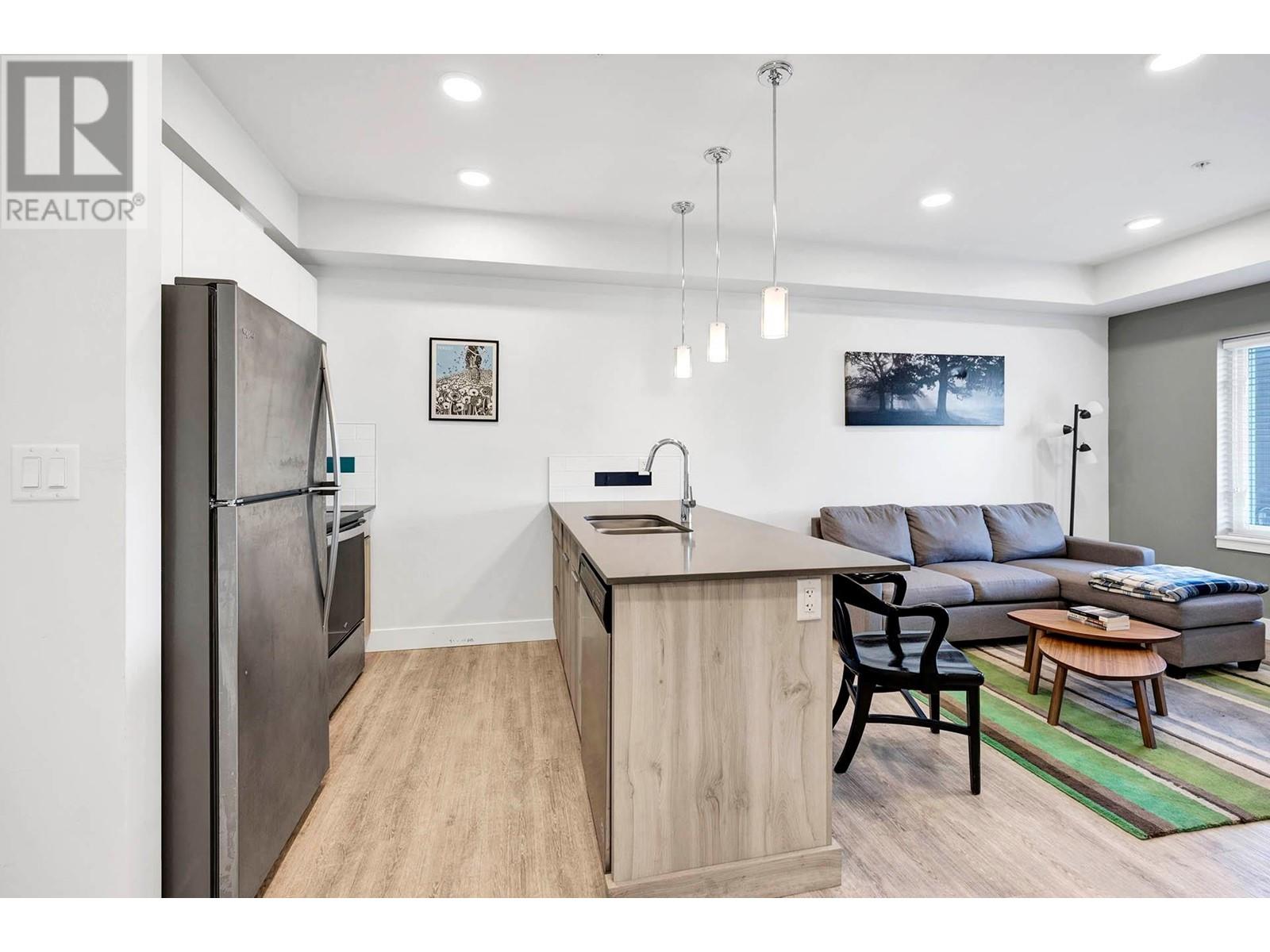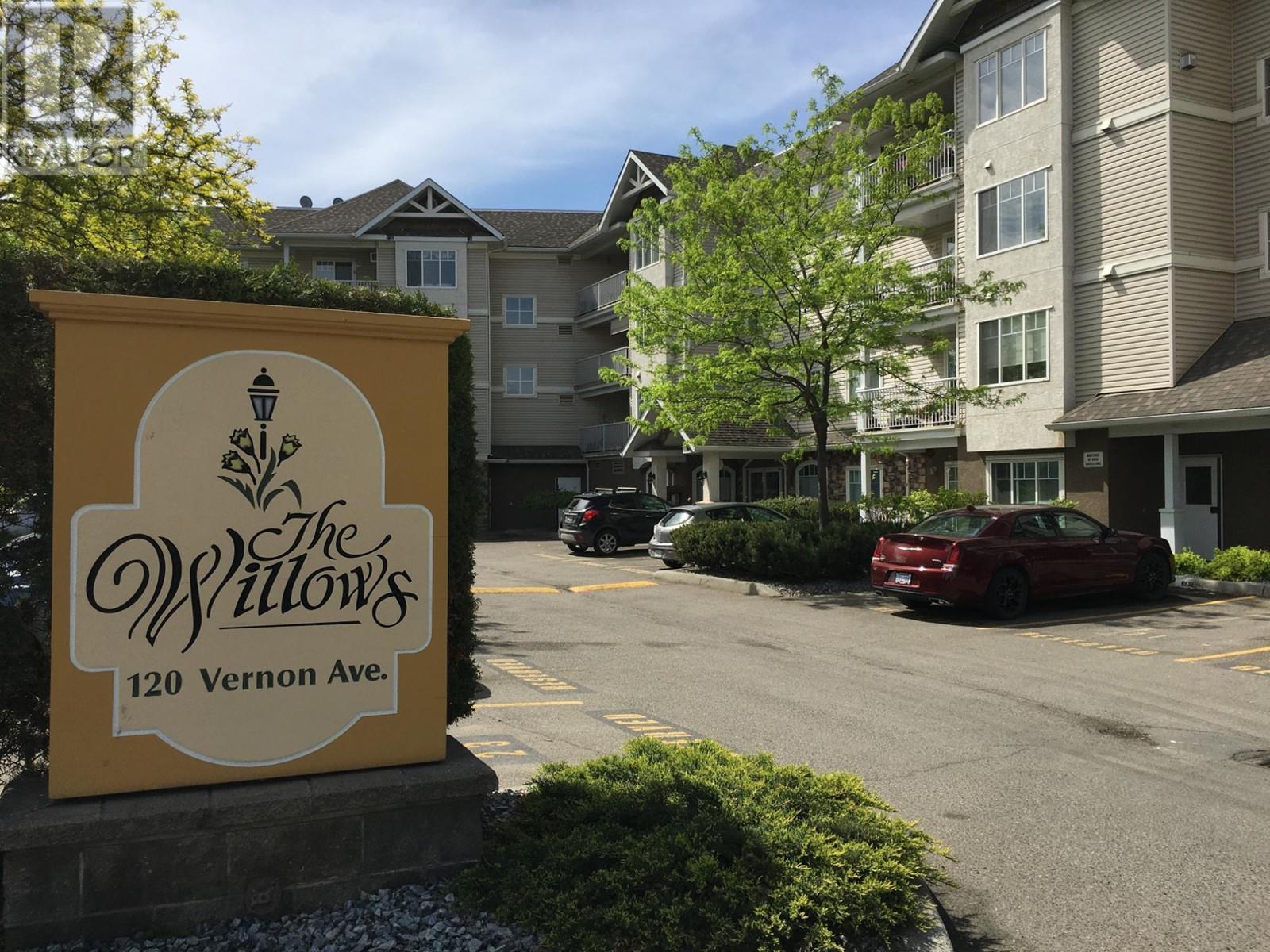- ©MLS 10330764
- Area 738 sq ft
- Bedrooms 1
- Bathrooms 1
- Parkings 1
Description
*Reduced Deposit incentive on for a limited time! Thompson Landing on Royal Ave is a brand new riverfront condo building ready for occupancy this spring! Featuring 64 waterfront units spanning 2 buildings, these apartments are conveniently located next to the Tranquille district boasting amenities such as restaurants, retail, city parks, River's Trail and city bus. This unit is our popular F1 plan in Royal Two which includes one bedroom plus den and peek-a-boo views of the Thompson River. Building amenities include a common open-air courtyard, riverfront access and a partially underground parkade. Pets and rentals allowed with some restrictions. Kitchen appliances and washer & dryer included. Call for more information or to schedule a visit to our show suite. Developer Disclosure must be received prior to writing an offer. All measurements and conceptual images are approximate. (id:48970) Show More
Details
- Constructed Date: 2025
- Property Type: Single Family
- Type: Apartment
- Architectural Style: Other
- Neighbourhood: North Kamloops
- Maintenance Fee: 288.44/Monthly
Ammenities + Nearby
- Recreation
- Shopping
- Recreation
- Shopping
Features
- View (panoramic)
- Range
- Refrigerator
- Dishwasher
- Washer & Dryer
- Central air conditioning
Rooms Details For 215 ROYAL Avenue Unit# 301
| Type | Level | Dimension |
|---|---|---|
| Dining room | Main level | 10'0'' x 7'0'' |
| Living room | Main level | 12'3'' x 11'4'' |
| Other | Main level | 9'0'' x 10'0'' |
| Den | Main level | 6'10'' x 7'2'' |
| Kitchen | Main level | 11'4'' x 10'0'' |
| Primary Bedroom | Main level | 10'7'' x 10'1'' |
| Full bathroom | Main level | Measurements not available |
Location
Similar Properties
For Sale
$ 349,900 $ 612 / Sq. Ft.

- 181250 ©MLS
- 1 Bedroom
- 1 Bathroom
For Sale
$ 299,000 $ 319 / Sq. Ft.

- 10329764 ©MLS
- 1 Bedroom
- 1 Bathroom
For Sale
$ 274,900 $ 367 / Sq. Ft.

- 180283 ©MLS
- 1 Bedroom
- 1 Bathroom


This REALTOR.ca listing content is owned and licensed by REALTOR® members of The Canadian Real Estate Association
Data provided by: Okanagan-Mainline Real Estate Board




