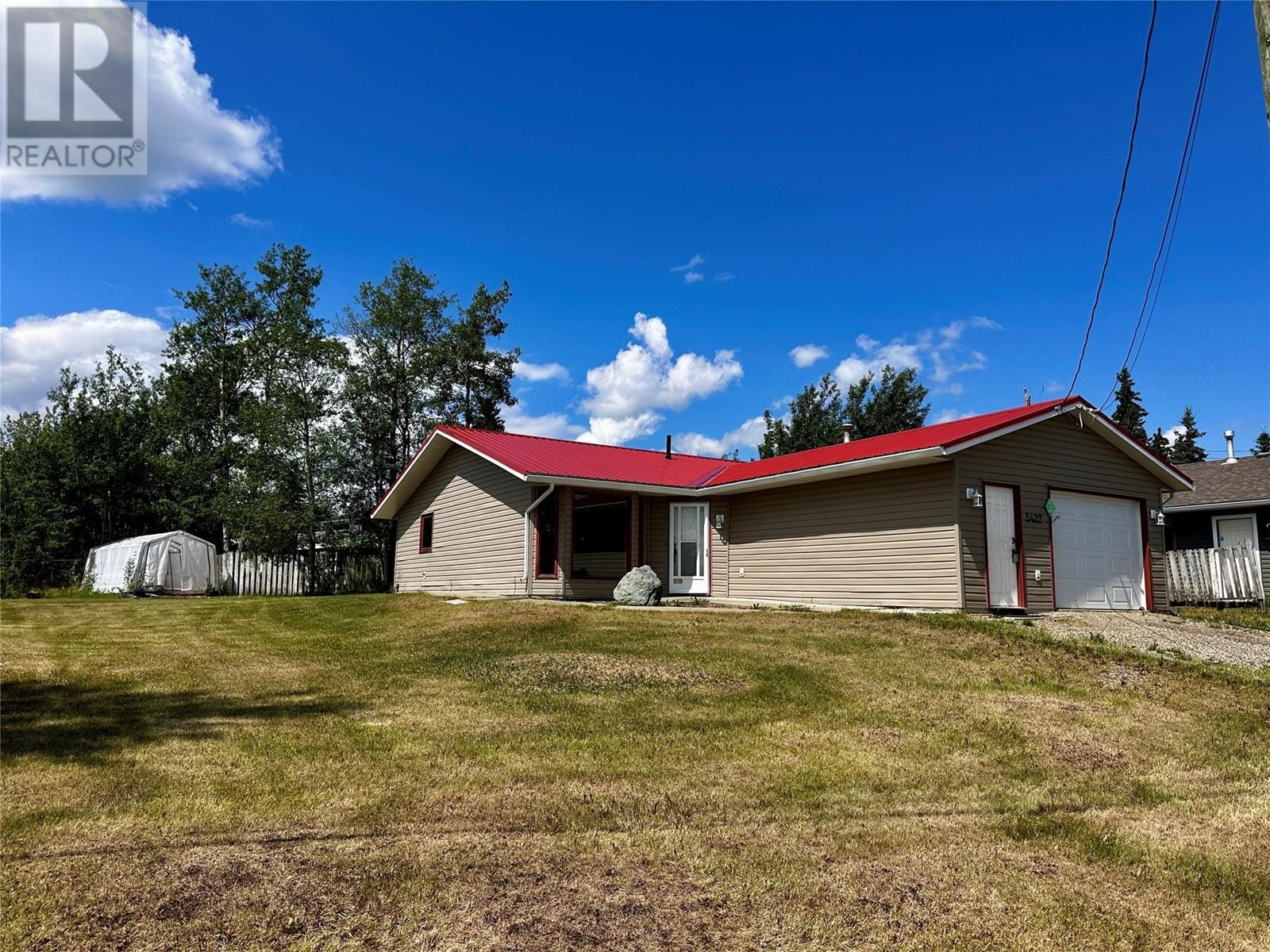- ©MLS 10308990
- Area 1700 sq ft
- Bedrooms 2
- Bathrooms 2
- Parkings 1
Description
CHECKLIST-5 ACRES, 1700 sq ft Custom build with 16’ X 40’ attached heated garage, LOW maintenance, One level, Home warranty, Raised Garden beds & Fenced garden area, Pond for watering, Covered deck, Pavement to driveway, Quiet area......The list goes on! This spacious home offers a very open layout (wheelchair friendly) with NO Stairs, triple pain windows, 12’ ceilings and very Energy Efficient. 2 very generous sized bdrms + 2 baths, walk-in pantry, HUGE Rec Room (easily add another bdrm using a portion of it), 6 newer appliances, a great layout for Entertaining & those family gatherings. Outside you will find, circle driveway, unique cistern/flower bed, storage sheds & even Root Cellar. Everything a gardener would want! 200 Amp Elec, attached Garage has radiant heat + mezzanine with add'l covered storage on East side to park under. So many extras, a very unique property that needs to be viewed to be appreciated. Contact for more information. (id:48970) Show More
Details
- Constructed Date: 2019
- Property Type: Single Family
- Type: House
- Architectural Style: Ranch
- Neighbourhood: Dawson Creek Rural
Features
- Irregular lot size
- Sloping
- Jacuzzi bath-tub
- Refrigerator
- Dishwasher
- Dryer
- Cooktop - Electric
- Microwave
- Washer
- Oven - Built-In
- Forced air
- See remarks
Rooms Details For 227 Patterson Road
| Type | Level | Dimension |
|---|---|---|
| Utility room | Main level | 6'0'' x 6'8'' |
| 4pc Bathroom | Main level | Measurements not available |
| Recreation room | Main level | 38'11'' x 11'6'' |
| Bedroom | Main level | 13'3'' x 15'6'' |
| 3pc Ensuite bath | Main level | Measurements not available |
| Primary Bedroom | Main level | 14'9'' x 14'7'' |
| Pantry | Main level | 6'0'' x 5'10'' |
| Living room | Main level | 15'0'' x 16'3'' |
| Kitchen | Main level | 17'6'' x 17'0'' |
Location
Similar Properties
For Sale
$ 254,000 $ 231 / Sq. Ft.

- 10322612 ©MLS
- 2 Bedroom
- 1 Bathroom
For Sale
$ 277,500 $ 246 / Sq. Ft.

- 10306649 ©MLS
- 2 Bedroom
- 2 Bathroom
For Sale
$ 179,000 $ 193 / Sq. Ft.

- 198080 ©MLS
- 2 Bedroom
- 1 Bathroom


This REALTOR.ca listing content is owned and licensed by REALTOR® members of The Canadian Real Estate Association
Data provided by: Okanagan-Mainline Real Estate Board




