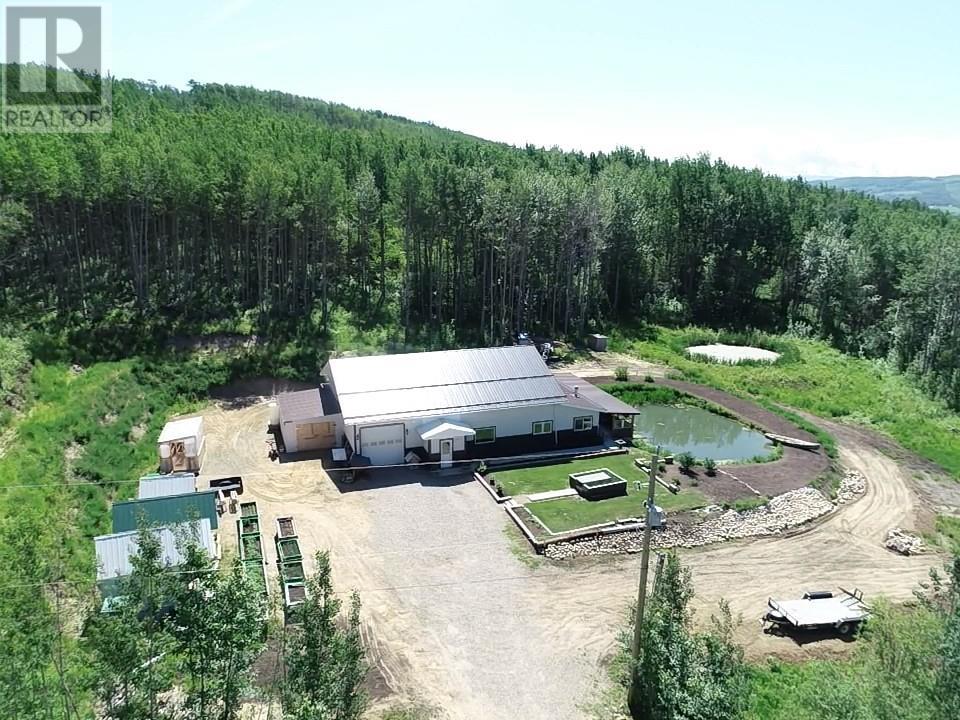- ©MLS 10306649
- Area 1127 sq ft
- Bedrooms 2
- Bathrooms 2
- Parkings 1
Description
ONE LEVEL LIVING with an attached 20’ X 20” heated garage on .3 Acres in Pouce Coupe. Over 1100 sq ft with 2 good size bedrooms + 1.5 bath and plenty of natural daylight. The Country style kitchen offers ample cupboards/storage, garden doors to patio/back yard and 5 appliances. Home is very clean, just freshly painted & many updated light fixtures. In- floor heat (Boiler serviced 2024), New metal roof & siding 2018. Low maintenance, workshop area in garage w/220 plug, enter through garage or front covered/protected East entry. Plenty of parking, large yard is perfect for adding a shop/garage. Utility room is in garage, NO stairs, everything you need is on one level. Move in ready/Immediate possession. (2 lots/2 titles) Please contact for more information. (id:48970) Show More
Details
- Constructed Date: 1992
- Property Type: Single Family
- Type: House
- Architectural Style: Ranch
- Neighbourhood: Pouce Coupe
Features
- Irregular lot size
- Refrigerator
- Dishwasher
- Dryer
- Microwave
- Hood Fan
- In Floor Heating
- See remarks
Location
Similar Properties
For Sale
$ 254,000 $ 231 / Sq. Ft.

- 10322612 ©MLS
- 2 Bedroom
- 1 Bathroom
For Sale
$ 595,000 $ 350 / Sq. Ft.

- 10308990 ©MLS
- 2 Bedroom
- 2 Bathroom
For Sale
$ 179,000 $ 193 / Sq. Ft.

- 198080 ©MLS
- 2 Bedroom
- 1 Bathroom


This REALTOR.ca listing content is owned and licensed by REALTOR® members of The Canadian Real Estate Association
Data provided by: Okanagan-Mainline Real Estate Board




