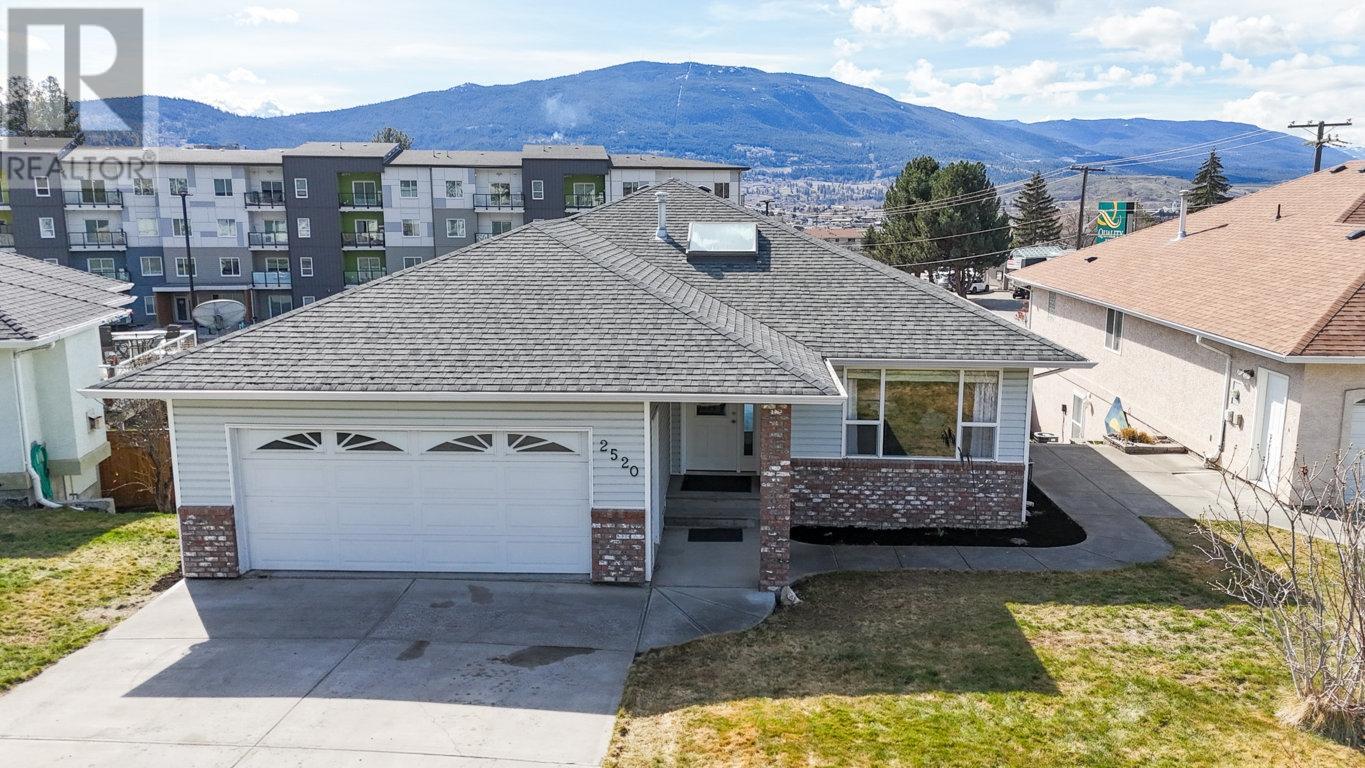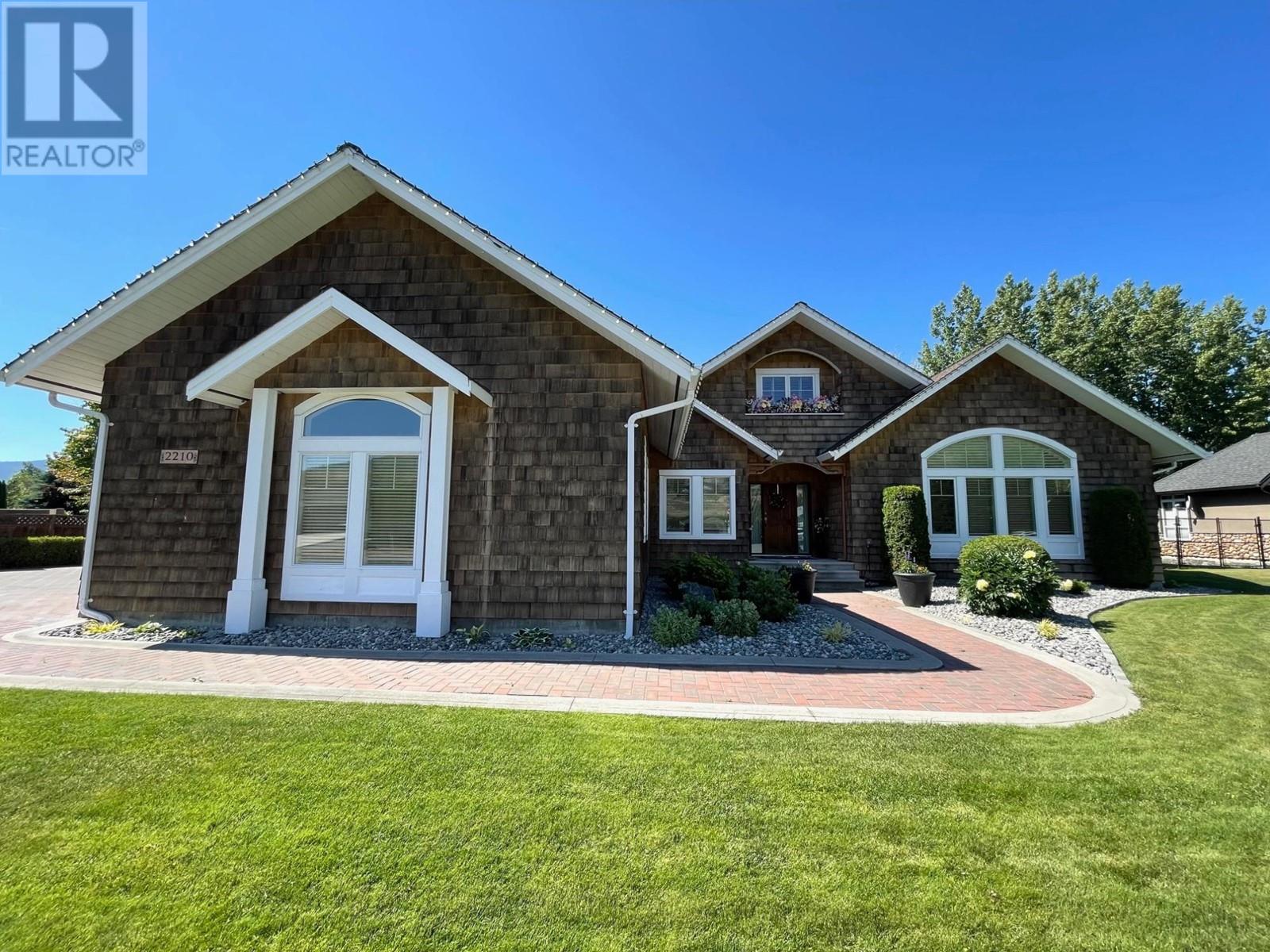- ©MLS 181147
- Area 2485 sq ft
- Bedrooms 3
- Bathrooms 3
Description
This immaculately kept, beautiful open plan home is must see. Boasting high ceilings, the 3 bedrooms and 3 bathrooms compliment the 2485 sf space plan featuring several recent renovations. The gas fireplace dividing the living and room and dining room makes the perfect home for entertaining. The private 8015 sf lot, with mature landscape, is fully equipped with 30 amp RV parking, oversized driveway, extra parking, swimming pool, 2 car garage and patio. Enjoy the winters in comfort of your own hot tub solarium. In the summer, the central air conditioning will keep you cool and the spacious 250 sf outdoor patio is enclosed and covered for both privacy and all weather enjoyment. Contact listing agent for full package. (id:48970) Show More
Details
- Property Type: Single Family
- Type: House
- Construction Material: Wood frame
- Access Type: Easy access
- Community: Merritt
- Pool Type: Inground pool
Ammenities + Nearby
- Shopping
- Shopping
Features
- Family Oriented
- Mountain view
- Refrigerator
- Central Vacuum
- Washer & Dryer
- Dishwasher
- Stove
- Central air conditioning
- Forced air
- Furnace
Rooms Details For 2463 IRVINE AVE
| Type | Level | Dimension |
|---|---|---|
| 5pc Bathroom | Above | Measurements not available |
| 4pc Bathroom | Above | Measurements not available |
| Bedroom | Above | 12 ft ,10 in x 11 ft ,11 in |
| Bedroom | Above | 13 ft x 11 ft ,11 in |
| Primary Bedroom | Above | 12 ft ,6 in x 13 ft |
| Other | Above | 16 ft ,2 in x 9 ft ,11 in |
| 3pc Bathroom | Main level | Measurements not available |
| Kitchen | Main level | 9 ft ,2 in x 11 ft ,2 in |
| Dining room | Main level | 24 ft ,5 in x 11 ft ,5 in |
| Living room | Main level | 19 ft ,3 in x 13 ft ,10 in |
| Foyer | Main level | 7 ft ,9 in x 14 ft ,2 in |
| Family room | Main level | 31 ft ,2 in x 16 ft ,2 in |
| Den | Main level | 10 ft ,1 in x 6 ft ,11 in |
| Laundry room | Main level | 6 ft ,11 in x 13 ft ,6 in |
| Utility room | Main level | 5 ft ,7 in x 13 ft ,5 in |
| Dining nook | Main level | 6 ft ,10 in x 11 ft ,3 in |
Location
Similar Properties
For Sale
$ 610,000 $ 203 / Sq. Ft.

- 177504 ©MLS
- 3 Bedroom
- 3 Bathroom
For Sale
$ 1,095,000 $ 520 / Sq. Ft.

- 179702 ©MLS
- 3 Bedroom
- 2 Bathroom
For Sale
$ 469,000 $ 321 / Sq. Ft.

- 180531 ©MLS
- 3 Bedroom
- 2 Bathroom


This REALTOR.ca listing content is owned and licensed by REALTOR® members of The Canadian Real Estate Association
Data provided by: Kamloops & District Real Estate Association





