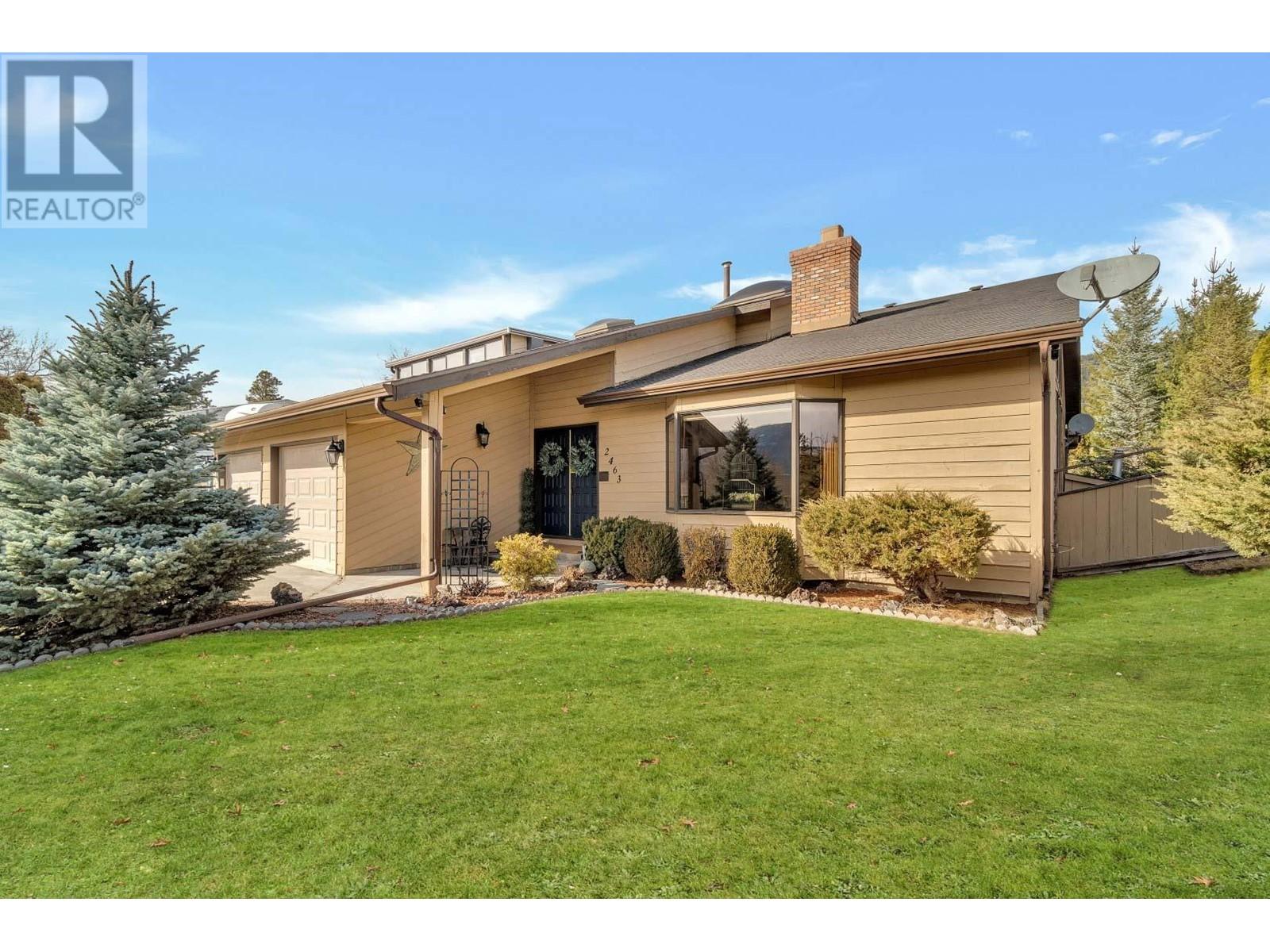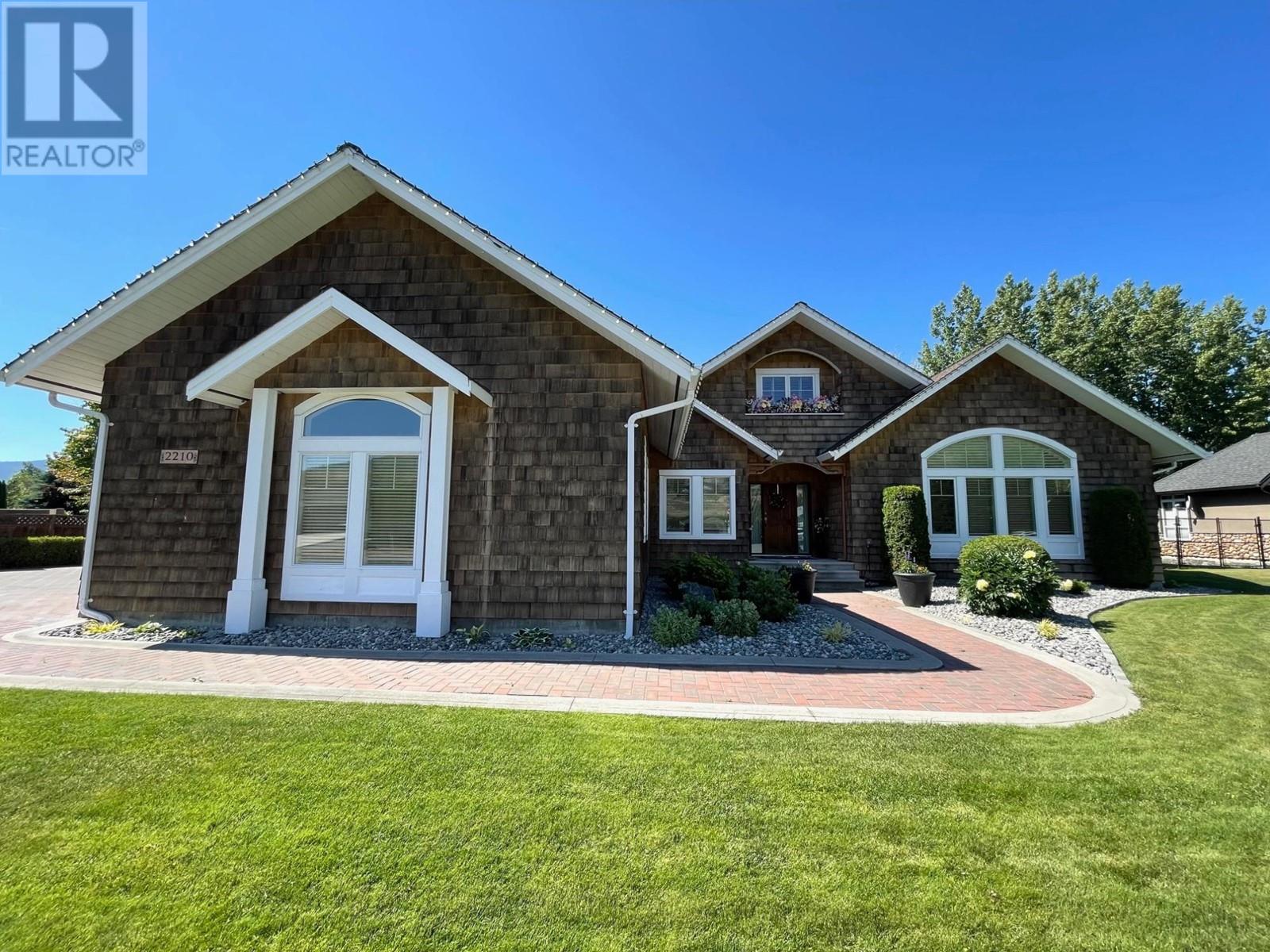- ©MLS 177504
- Area 3000 sq ft
- Bedrooms 3
- Bathrooms 3
Description
Visit REALTOR® website for additional information. Nestled in Merritt's heart, this dream home offers breathtaking valley views. Combining modern amenities with timeless charm, it's a haven of comfort and luxury. The living room boasts sleek furnishings and a wall-mounted TV, blending functionality with elegance. The kitchen dining area impresses with built-in cabinets, bench seating, and a cozy gas fireplace. The master bedroom features a walk-in closet and spa-like bath. Downstairs, a versatile space awaits, while outside, a beautiful patio and low-maintenance yard beckon. Experience luxury and tranquility (id:48970) Show More
Details
- Property Type: Single Family
- Type: House
- Construction Material: Wood frame
- Access Type: Easy access
- Road: No thru road
- Community: Merritt
Ammenities + Nearby
- Shopping
- Recreation
- Golf Course
- Shopping
- Recreation
- Golf Course
Features
- Central location
- Cul-de-sac
- Skylight
- Refrigerator
- Central Vacuum
- Washer & Dryer
- Stove
- Central air conditioning
- Furnace
Rooms Details For 2520 REID CRT
| Type | Level | Dimension |
|---|---|---|
| 3pc Bathroom | Basement | Measurements not available |
| Bedroom | Basement | 14 ft ,6 in x 9 ft ,6 in |
| Recreational, Games room | Basement | 31 ft ,6 in x 20 ft |
| Other | Basement | 19 ft ,3 in x 17 ft ,5 in |
| Utility room | Basement | 8 ft x 20 ft ,6 in |
| 4pc Bathroom | Main level | Measurements not available |
| 4pc Bathroom | Main level | Measurements not available |
| Living room | Main level | 13 ft ,2 in x 12 ft ,5 in |
| Dining room | Main level | 11 ft ,6 in x 12 ft ,5 in |
| Kitchen | Main level | 17 ft ,6 in x 10 ft |
| Primary Bedroom | Main level | 15 ft x 13 ft ,3 in |
| Bedroom | Main level | 9 ft ,9 in x 10 ft |
| Family room | Main level | 10 ft x 15 ft ,4 in |
| Laundry room | Main level | 7 ft ,8 in x 5 ft ,2 in |
Location
Similar Properties
For Sale
$ 974,800 $ 392 / Sq. Ft.

- 181147 ©MLS
- 3 Bedroom
- 3 Bathroom
For Sale
$ 1,095,000 $ 520 / Sq. Ft.

- 179702 ©MLS
- 3 Bedroom
- 2 Bathroom
For Sale
$ 469,000 $ 321 / Sq. Ft.

- 180531 ©MLS
- 3 Bedroom
- 2 Bathroom


This REALTOR.ca listing content is owned and licensed by REALTOR® members of The Canadian Real Estate Association
Data provided by: Kamloops & District Real Estate Association




