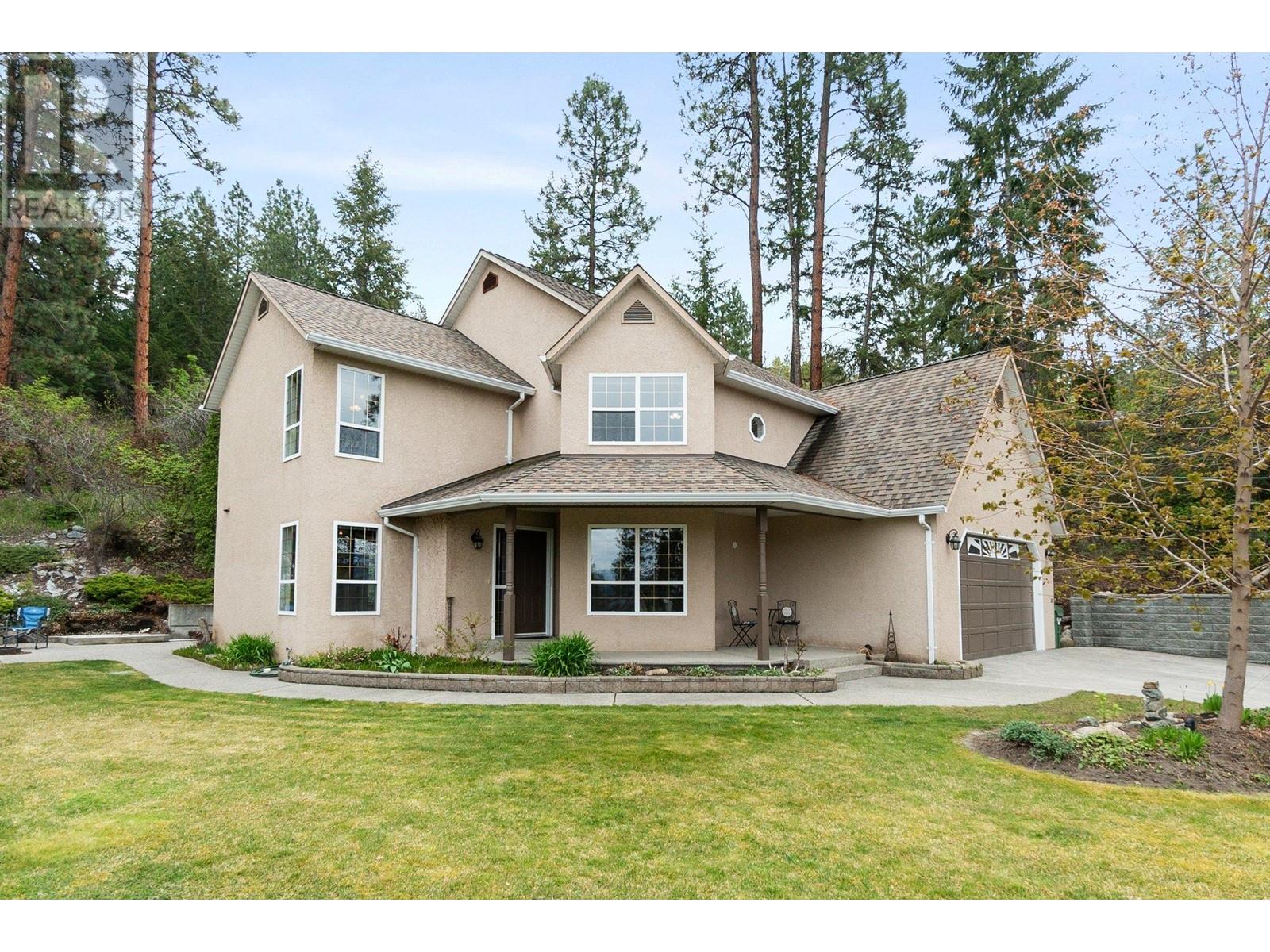- ©MLS 10331536
- Area 2862 sq ft
- Bedrooms 3
- Bathrooms 3
- Parkings 7
Description
Welcome to 2840 Outlook Way, Naramata. This brand-new home offers modern comfort, luxurious features, and breathtaking panoramic Okanagan Lake views in a quiet neighborhood just 10 minutes from Penticton. The open-concept main floor boasts a spacious living area with a gas fireplace, a chef’s kitchen with a large island and walk-in pantry, and a dining area that opens to a covered deck and patio, perfect for enjoying the stunning surroundings. The primary suite features a walk-in closet and a spa-like 5-piece ensuite with a soaker tub, glassed-in shower, and private water closet, complemented by a second bedroom, another full bathroom, and a convenient laundry room. The lower level includes a welcoming entryway, a large recreation room, a third bedroom and bathroom, ample storage, and access to a double garage. This thoughtfully designed home blends luxury and functionality, making it an exceptional opportunity for lakeview living. This one year old home is still covered under the 2/5/10 new home warranty - contact the listing agent to view today! (id:48970) Show More
Details
- Constructed Date: 2024
- Property Type: Single Family
- Type: House
- Neighbourhood: Naramata Rural
- Maintenance Fee: 637.00/Yearly
Features
- Private setting
- Central island
- Rural Setting
- Pets Allowed
- Rent With Restrictions
- Lake view
- Mountain view
- Valley view
- View (panoramic)
- Refrigerator
- Dishwasher
- Microwave
- Oven
- Washer & Dryer
- Wine Fridge
- Central air conditioning
- Forced air
- See remarks
Rooms Details For 2840 Outlook Way
| Type | Level | Dimension |
|---|---|---|
| Foyer | Lower level | 13'10'' x 8'9'' |
| Utility room | Lower level | 8'8'' x 3'10'' |
| Storage | Lower level | 23' x 7'7'' |
| 4pc Bathroom | Lower level | 9'10'' x 4'1'' |
| Bedroom | Lower level | 13'10'' x 13'7'' |
| Recreation room | Lower level | 20'1'' x 19'6'' |
| Laundry room | Main level | 10'2'' x 7'7'' |
| 4pc Bathroom | Main level | 10'2'' x 7'5'' |
| Bedroom | Main level | 13'11'' x 11'9'' |
| 5pc Ensuite bath | Main level | 20'2'' x 6'7'' |
| Primary Bedroom | Main level | 19'6'' x 13'10'' |
| Kitchen | Main level | 15'1'' x 10'8'' |
| Dining room | Main level | 13'6'' x 9'2'' |
| Living room | Main level | 18'2'' x 16'6'' |
Location
Similar Properties
For Sale
$ 899,000 $ 328 / Sq. Ft.

- 10329960 ©MLS
- 3 Bedroom
- 3 Bathroom
For Sale
$ 1,550,000 $ 440 / Sq. Ft.

- 10323921 ©MLS
- 3 Bedroom
- 3 Bathroom
For Sale
$ 1,599,000 $ 514 / Sq. Ft.

- 10326751 ©MLS
- 3 Bedroom
- 3 Bathroom


This REALTOR.ca listing content is owned and licensed by REALTOR® members of The Canadian Real Estate Association
Data provided by: Okanagan-Mainline Real Estate Board




