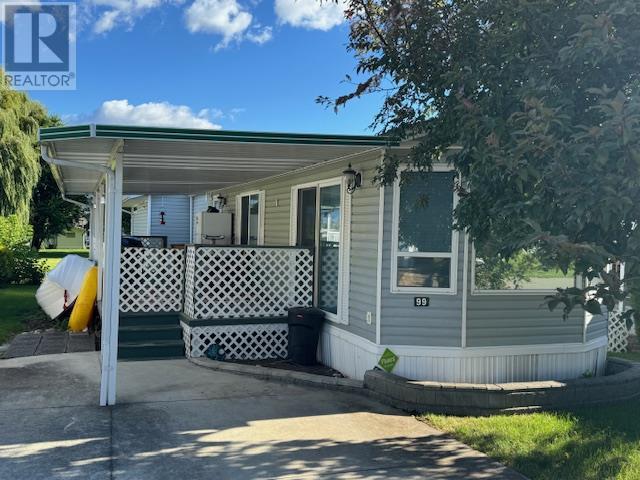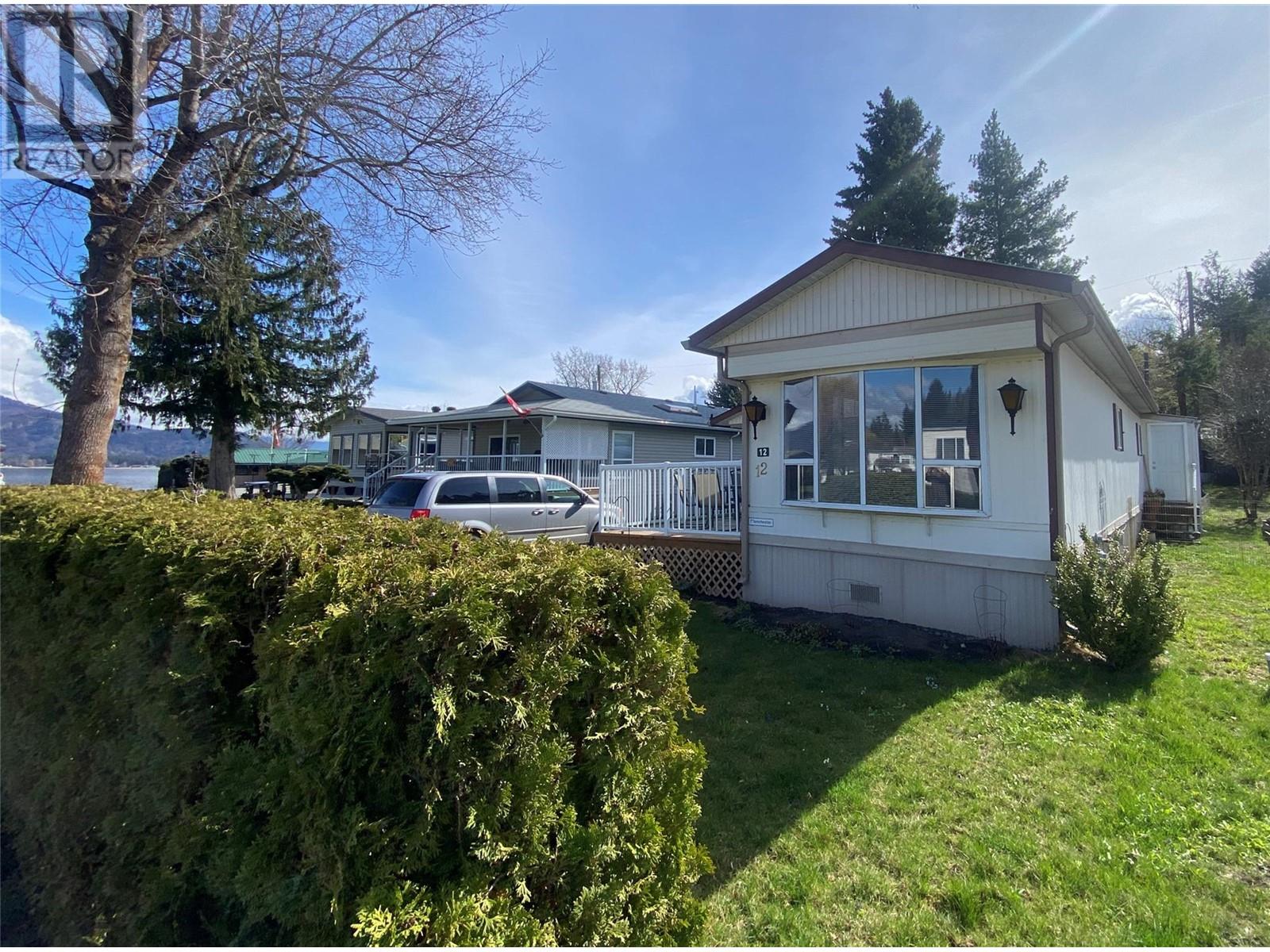- ©MLS 10321057
- Area 1200 sq ft
- Bedrooms 2
- Bathrooms 2
Description
Full-time residence or summer get-away; the choice is yours for a carefree lifestyle! This stunning move-in ready home has so much to offer! You will be impressed when you enter this home. Situated in the pristine & well-managed 55+ Sorrento Place on the Lake MHP, steps from Shuswap Lake. Gated-Community living with private boat launch, a new day-use dock system, beach access, clubhouse with games & pool table, mail pickup, guest parking, horseshoe & fire pit area & so more! RV/boat storage (if available). Boasting a very functional & open concept layout with lots of windows, vaulted ceilings, skylight & patio doors, the kitchen offers generous cupboards & counters along with an island with seating, room for dining table & living room featuring a gas fireplace. 2 large bedrooms, 4pc bath & 3pc ensuite complete this home. While enjoying your peek-a-boo view of Shuswap Lake, appreciate your morning coffee or evening relaxation on the partially covered 24’ deck or additional backyard patio. Freshly painted throughout, ceiling fans, central a/c, new HWT (2022) & main bath toilet & electrical certified. Covered carport, 10’x8’ wired/insulated workshop plus additional shed. Newly fenced dog park (allowed with restrictions). No rentals. Pad rent of $554/month includes community septic, road & common area maintenance, water addl at 325/yr. Located just 5 mins from Sorrento & 15 mins from Chase. An absolutely perfect & well-loved home ‘come on down’ to adult living at its best! (id:48970) Show More
Details
- Constructed Date: 2002
- Property Type: Single Family
- Type: Manufactured Home
- Architectural Style: Ranch
- Neighbourhood: Sorrento
- Maintenance Fee: 554.00/Monthly
Ammenities + Nearby
- Recreation
- Recreation
Features
- Level lot
- Central island
- Adult Oriented
- Seniors Oriented
- Mountain view
- View of water
- View (panoramic)
- Range
- Refrigerator
- Dishwasher
- Dryer
- Water Heater - Electric
- Microwave
- Washer
- Central air conditioning
- Controlled entry
- Smoke Detector Only
- Forced air
- See remarks
Rooms Details For 2932 Buckley Road Unit# 101
| Type | Level | Dimension |
|---|---|---|
| 4pc Bathroom | Main level | Measurements not available |
| Laundry room | Main level | 8' x 6' |
| Kitchen | Main level | 11'9'' x 8'3'' |
| Living room | Main level | 18' x 11'9'' |
| Bedroom | Main level | 12' x 11'6'' |
| Primary Bedroom | Main level | 15'6'' x 11'3'' |
| Dining room | Main level | 11'3'' x 10' |
| 3pc Ensuite bath | Main level | Measurements not available |
Location
Similar Properties
For Sale
$ 269,000 $ 255 / Sq. Ft.

- 10319331 ©MLS
- 2 Bedroom
- 2 Bathroom
For Sale
$ 232,000 $ 282 / Sq. Ft.

- 10324699 ©MLS
- 2 Bedroom
- 1 Bathroom
For Sale
$ 277,500 $ 243 / Sq. Ft.

- 10309669 ©MLS
- 2 Bedroom
- 1 Bathroom


This REALTOR.ca listing content is owned and licensed by REALTOR® members of The Canadian Real Estate Association
Data provided by: Okanagan-Mainline Real Estate Board




