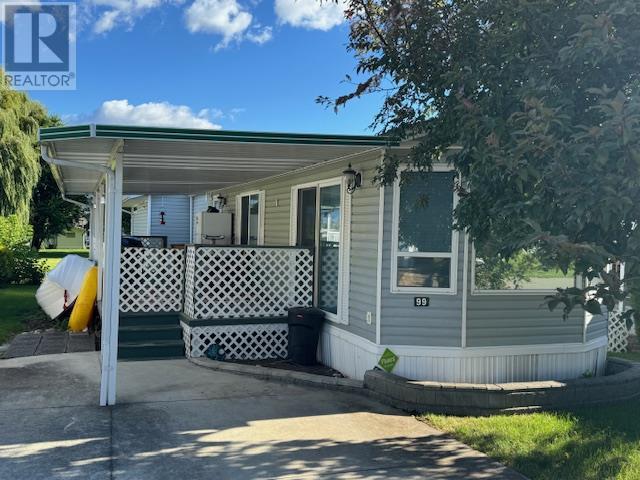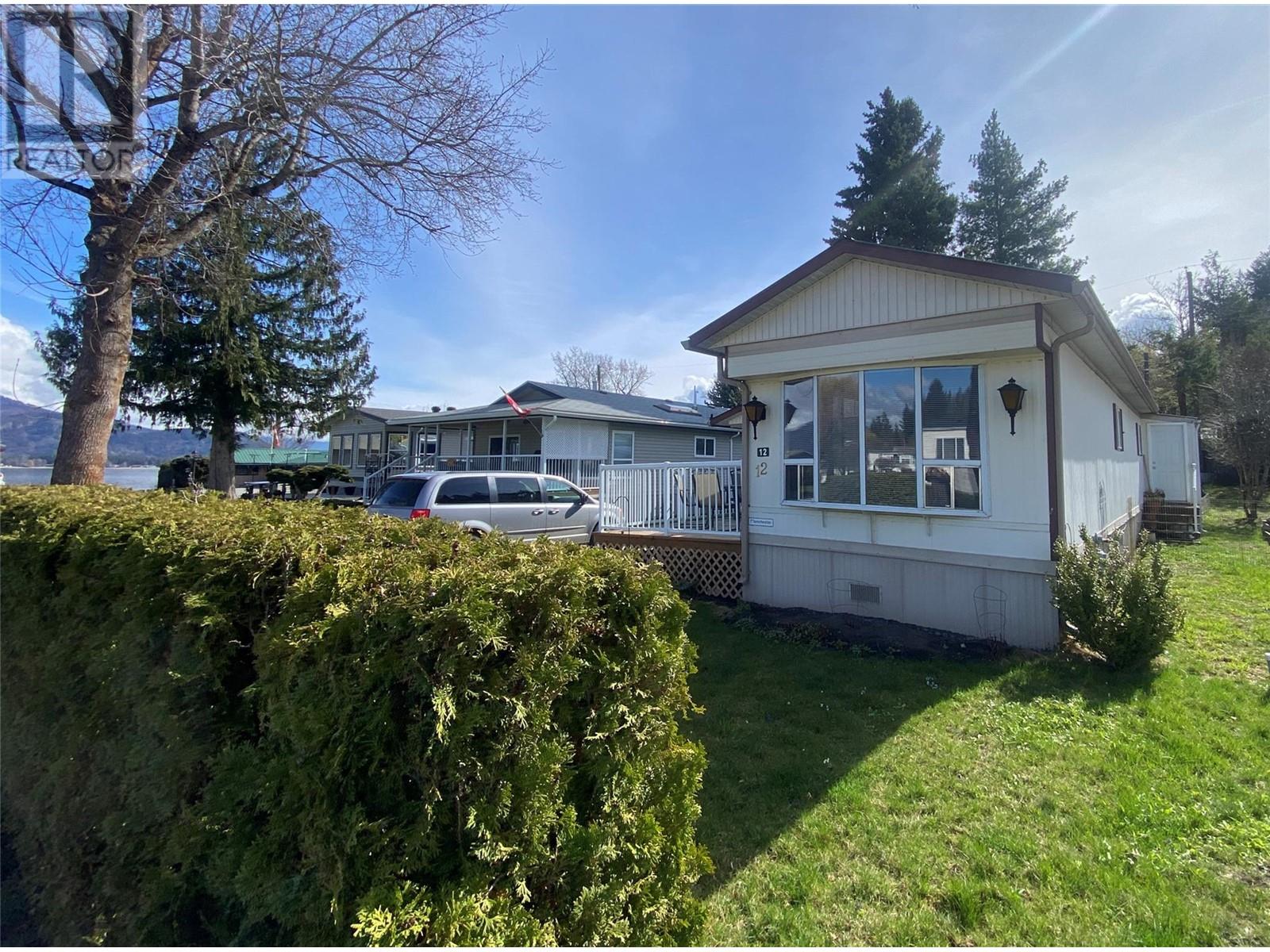- ©MLS 10319331
- Area 1056 sq ft
- Bedrooms 2
- Bathrooms 2
- Parkings 2
Description
Welcome to your LAKESIDE retirement home at 55+ Sorrento Place on the Lake. Enjoy the serene natural beauty of Shuswap Lake every day. This lovely home has 2bed/2 bath, ensuring you have ample space to relax and unwind. Greeted by an abundance of natural light that floods in through the numerous skylights, creating a bright and welcoming atmosphere. Kitchen is a delight, with extensive counter space and appliances. Spacious living room is perfect for cozy nights spent by the fireplace, creating a warm and inviting ambiance. On hot summer days, you can stay cool and comfortable with the central air conditioning, and when the weather is just right, you can step out onto the generous covered deck with a BBQ gas hook-up. Remote-control awning to create a comfortable/shaded area on the deck. Sorrento Place on the Lake offers a boat launch, easily launch your boat & enjoy fishing, swimming, or boat-up restaurants. The lakeside park with a picnic area & Clubhouse (Fun Club) provide opportunities for recreation & socializing. New private dock w/fenced storage area-boats, RVs, toys, & more (additional costs/availability) Pets are allowed w/restrictions. Minutes away from golf, trails, parks, skiing, hiking, great restaurants, & various shops. Sorrento & Blind Bay offer plenty of amenities, Kamloops-45 minutes away. Snowbirds heading south for the winter? Looking for year-round living, you will feel at home here. Don't miss your chance to start living the lake-style in style! (id:48970) Show More
Details
- Constructed Date: 1989
- Property Type: Single Family
- Type: Manufactured Home
- Access Type: Easy access
- Architectural Style: Ranch
- Neighbourhood: Sorrento
- Maintenance Fee: 560.00/Monthly
Ammenities + Nearby
- Golf Nearby
- Park
- Recreation
- Shopping
- Golf Nearby
- Park
- Recreation
- Shopping
Features
- Irregular lot size
- Sloping
- Adult Oriented
- Seniors Oriented
- Mountain view
- View (panoramic)
- Refrigerator
- Dishwasher
- Dryer
- Range - Electric
- Washer
- Central air conditioning
- Smoke Detector Only
- Forced air
- See remarks
Rooms Details For 2932 Buckley Road Unit# 62
| Type | Level | Dimension |
|---|---|---|
| Partial ensuite bathroom | Main level | 11'2'' x 4'0'' |
| Full bathroom | Main level | 5'0'' x 8'0'' |
| Bedroom | Main level | 8'10'' x 8'10'' |
| Primary Bedroom | Main level | 12'8'' x 11'1'' |
| Dining room | Main level | 14'5'' x 18'10'' |
| Living room | Main level | 14'5'' x 18'10'' |
| Kitchen | Main level | 10'2'' x 8'3'' |
Location
Similar Properties
For Sale
$ 369,900 $ 308 / Sq. Ft.

- 10321057 ©MLS
- 2 Bedroom
- 2 Bathroom
For Sale
$ 232,000 $ 282 / Sq. Ft.

- 10324699 ©MLS
- 2 Bedroom
- 1 Bathroom
For Sale
$ 277,500 $ 243 / Sq. Ft.

- 10309669 ©MLS
- 2 Bedroom
- 1 Bathroom


This REALTOR.ca listing content is owned and licensed by REALTOR® members of The Canadian Real Estate Association
Data provided by: Okanagan-Mainline Real Estate Board




