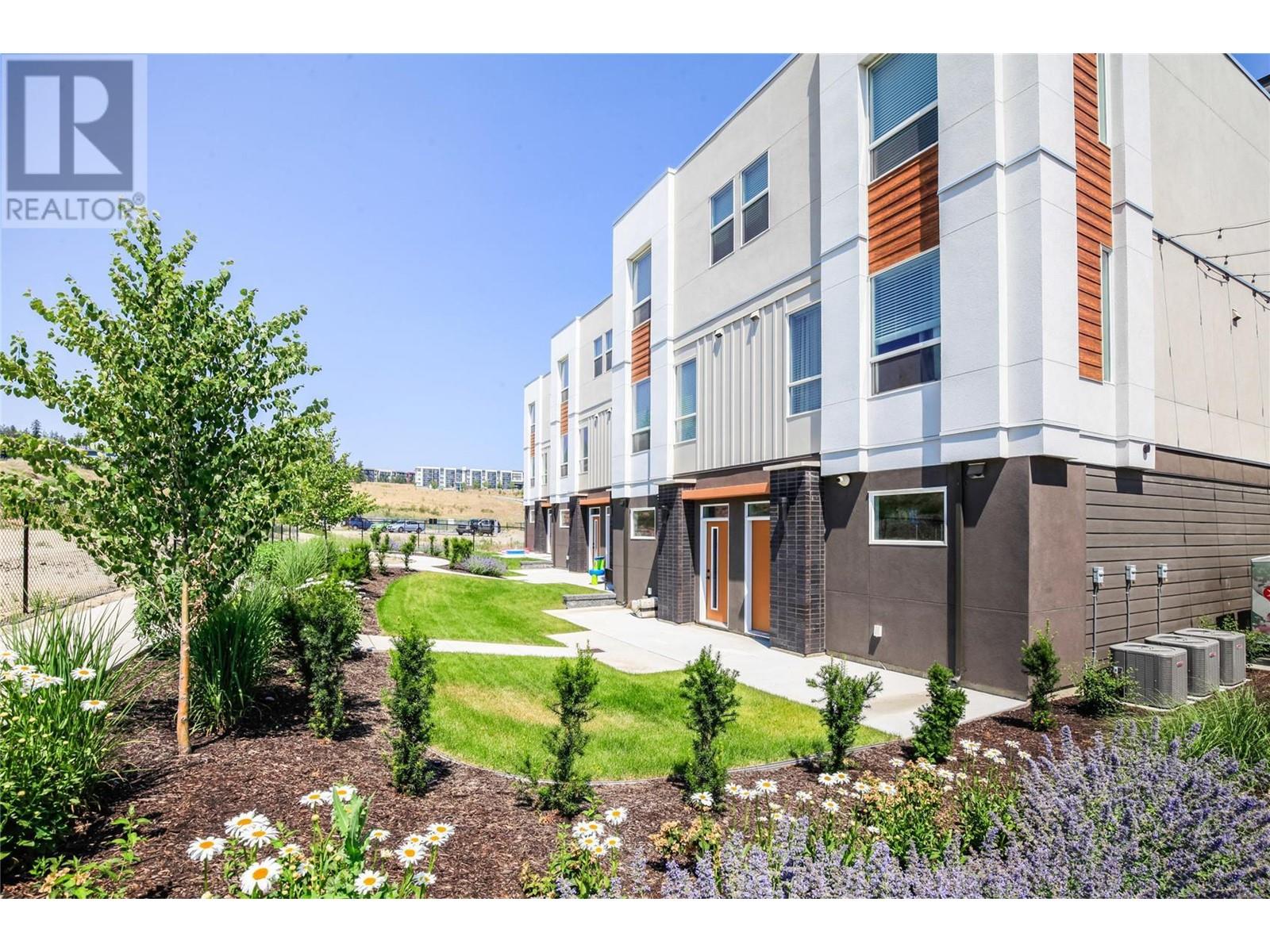- ©MLS 10325598
- Area 1878 sq ft
- Bedrooms 3
- Bathrooms 3
- Parkings 2
Description
Discover modern living in this stunning 3-bedroom, 3-bathroom townhome, ideally situated to capture breathtaking southeast views. With hardwood floors and 9-foot ceilings, the open floor plan invites abundant natural light, making the living room, complete with a cozy gas fireplace, the perfect gathering space. Upstairs, you’ll find three spacious bedrooms, while a generous bonus room on the lower level offers versatile space for entertainment or relaxation. As a corner unit, it boasts added privacy with no neighbor on one side. Located just a short walk from UBCO and various hiking trails and only a 10-minute drive from central Kelowna and the airport, this home combines convenience with a serene lifestyle. Don’t miss out on this exceptional opportunity! (id:48970) Show More
Details
- Constructed Date: 2017
- Property Type: Single Family
- Type: Row / Townhouse
- Access Type: Easy access
- Community: Deerhurst Estates
- Neighbourhood: University District
- Maintenance Fee: 389.15/Monthly
Ammenities + Nearby
- Golf Nearby
- Airport
- Park
- Schools
- Shopping
- Golf Nearby
- Airport
- Park
- Schools
- Shopping
Features
- Sloping
- Central island
- One Balcony
- Rent With Restrictions
- City view
- Mountain view
- Valley view
- View (panoramic)
- Refrigerator
- Dishwasher
- Dryer
- Range - Electric
- Microwave
- Washer
- Central air conditioning
- Smoke Detector Only
- Forced air
- See remarks
Rooms Details For 3075 Vint Road Unit# 101
| Type | Level | Dimension |
|---|---|---|
| 4pc Bathroom | Second level | 10'1'' x 5'6'' |
| 5pc Ensuite bath | Second level | 9'1'' x 9' |
| Bedroom | Second level | 9'1'' x 13' |
| Bedroom | Second level | 12'8'' x 9'3'' |
| Primary Bedroom | Second level | 12'8'' x 16'2'' |
| Other | Second level | 10'1'' x 5'6'' |
| Utility room | Lower level | 7'5'' x 3'8'' |
| Den | Lower level | 12' x 10'9'' |
| Other | Lower level | 22'1'' x 22' |
| Living room | Main level | 16' x 12'6'' |
| 2pc Bathroom | Main level | 7'2'' x 5'6'' |
| Dining room | Main level | 9'7'' x 12'6'' |
| Foyer | Main level | 8'9'' x 6'4'' |
| Kitchen | Main level | 9'7'' x 11'10'' |
| Laundry room | Main level | 12'5'' x 7'7'' |
Location
Similar Properties
For Sale
$ 749,900 $ 403 / Sq. Ft.

- 10326107 ©MLS
- 3 Bedroom
- 4 Bathroom
For Sale
$ 749,900 $ 383 / Sq. Ft.

- 10321071 ©MLS
- 3 Bedroom
- 4 Bathroom
For Sale
$ 639,900 $ 462 / Sq. Ft.

- 10317599 ©MLS
- 3 Bedroom
- 3 Bathroom


This REALTOR.ca listing content is owned and licensed by REALTOR® members of The Canadian Real Estate Association
Data provided by: Okanagan-Mainline Real Estate Board




