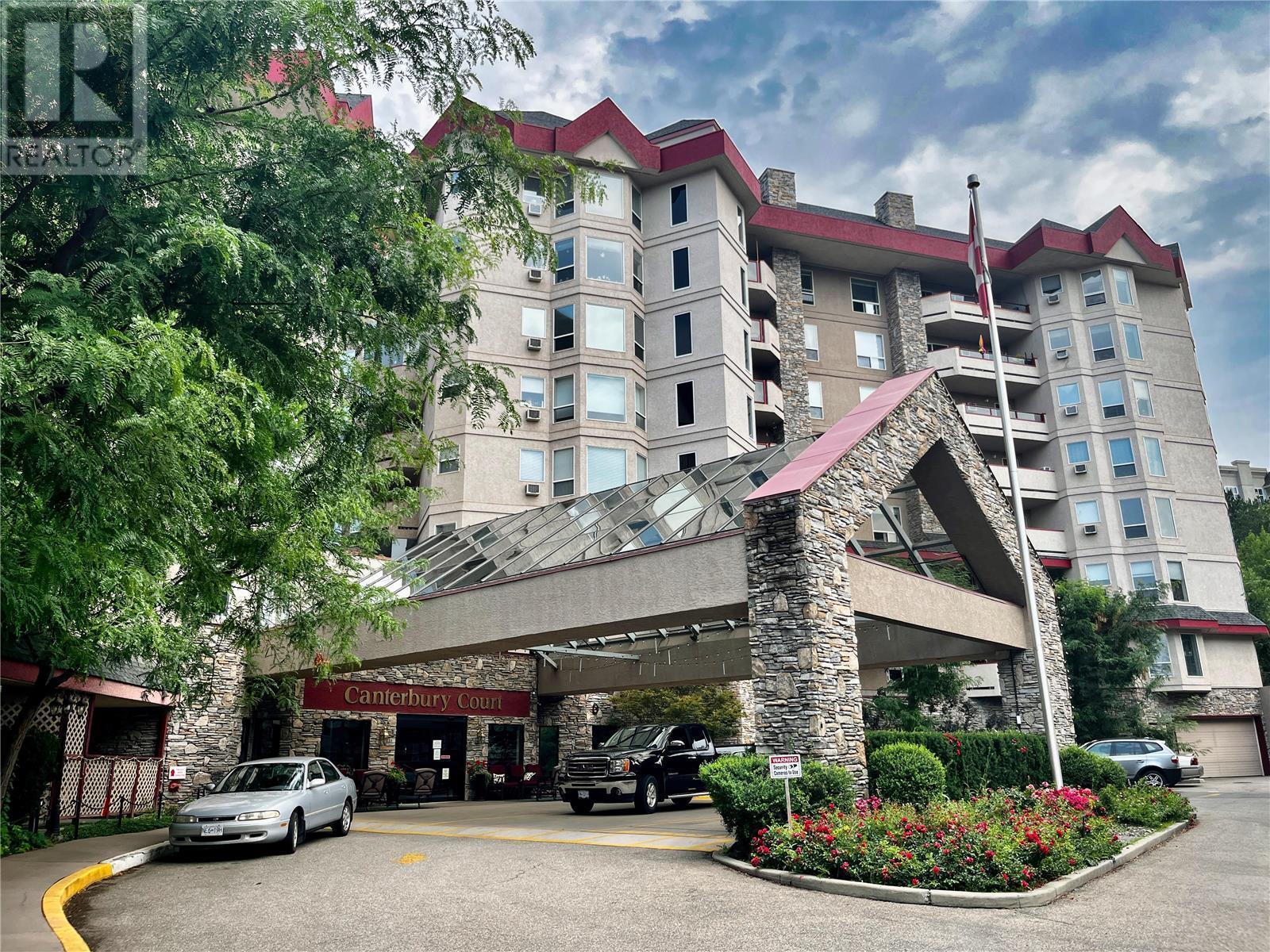- ©MLS 10324605
- Area 674 sq ft
- Bedrooms 1
- Bathrooms 1
- Parkings 1
Description
Perfect for First-Time Buyers, Investors and Pet Lovers! Welcome to this charming and meticulously laid-out property that embodies the ideal blend of comfort and convenience. This fantastic opportunity features an open-concept living area that invites natural light, creating a warm and welcoming atmosphere for gatherings with friends and family. The spacious master bedroom offers tranquility and relaxation, complete with stunning eastern views from your private deck—imagine sipping your morning coffee as the sunrise greets you each day. One of the standout features of this home is its pet-friendly policy, allowing you to bring your furry companions along. You can have 1 dog of any size or breed and 2 cats, ensuring that your beloved pets feel right at home with you. With its competitive pricing, this property is not only perfect for first-time buyers seeking a cozy sanctuary but also an excellent investment option for those venturing into rentals. Don’t miss out on this fantastic opportunity—schedule your viewing today and explore the potential of making this splendid pet-friendly property your own! (id:48970) Show More
Details
- Constructed Date: 1972
- Property Type: Single Family
- Type: Row / Townhouse
- Community: Arbour Lee
- Neighbourhood: Alexis Park
- Maintenance Fee: 237.45/Monthly
Features
- One Balcony
- Pets Allowed
- Pets Allowed With Restrictions
- Rentals Allowed
- City view
- Mountain view
- View (panoramic)
- Refrigerator
- Range - Electric
- Wall unit
- Smoke Detector Only
- Baseboard heaters
- Storage, Locker
Rooms Details For 3800 40 Avenue Unit# 20
| Type | Level | Dimension |
|---|---|---|
| Other | Main level | 3'9'' x 8'9'' |
| Other | Main level | 2' x 6'9'' |
| Dining nook | Main level | 6' x 9' |
| Other | Main level | 3' x 10'4'' |
| Foyer | Main level | 4'4'' x 6'9'' |
| Pantry | Main level | 3' x 4'8'' |
| Full bathroom | Main level | 5'0'' x 5'6'' |
| Primary Bedroom | Main level | 10'5'' x 13'3'' |
| Kitchen | Main level | 7'9'' x 6'9'' |
| Living room | Main level | 16' x 13'3'' |
Location
Similar Properties
For Sale
$ 199,000 $ 329 / Sq. Ft.

- 10326391 ©MLS
- 1 Bedroom
- 1 Bathroom
For Sale
$ 148,000 $ 258 / Sq. Ft.

- 10311056 ©MLS
- 1 Bedroom
- 1 Bathroom
For Sale
$ 205,000 $ 360 / Sq. Ft.

- 10325861 ©MLS
- 1 Bedroom
- 1 Bathroom


This REALTOR.ca listing content is owned and licensed by REALTOR® members of The Canadian Real Estate Association
Data provided by: Okanagan-Mainline Real Estate Board




