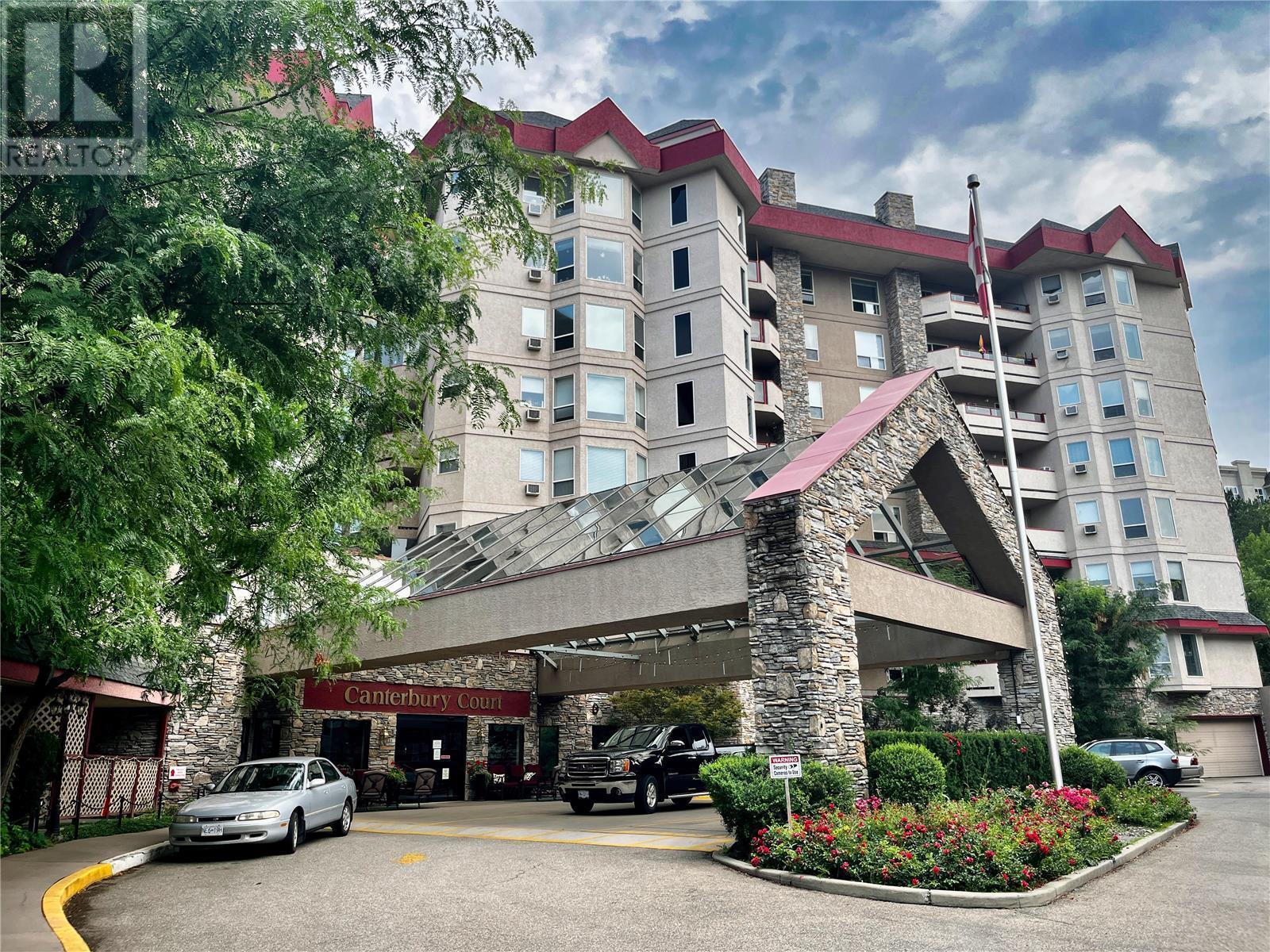- ©MLS 10326391
- Area 605 sq ft
- Bedrooms 1
- Bathrooms 1
- Parkings 1
Description
Attention First time home buyers or investors!! Quick possession available for this top floor 1 bed 1 bath home. Updated over the years with laminate flooring, cabinets, countertop, backsplash & bathroom vanity. Recently had fresh coat of paint & new stove. Bright open living space with patio doors leading to the balcony. Bedroom is a good size with built in shelving in closet. Room for storage off the foyer. This home is move in ready! No age restrictions and rentals are allowed. Pet restrictions - 24 fish or small aquarium animals, up to 2 caged birds, 1 small cat or 1 dog not to exceed 8 kgs in weight when fully grown. Covered parking, storage locker and a shared laundry facility. Central location close to Vernon Square Mall. Schools close by Alexis Park Elementary & W. L. Seaton Secondary. Convenient access to transit, parks & downtown Vernon. Come view this home today! (id:48970) Show More
Details
- Constructed Date: 1977
- Property Type: Single Family
- Type: Apartment
- Access Type: Easy access
- Community: Parkland Gardens
- Neighbourhood: Alexis Park
- Maintenance Fee: 326.63/Yearly
Ammenities + Nearby
- Recreation
- Schools
- Shopping
- Ski area
- Recreation
- Schools
- Shopping
- Ski area
Features
- Level lot
- One Balcony
- Pets Allowed With Restrictions
- Mountain view
- Refrigerator
- Range - Electric
- Wall unit
- Smoke Detector Only
- Baseboard heaters
- Storage, Locker
Rooms Details For 4103 Alexis Park Drive Unit# 206
| Type | Level | Dimension |
|---|---|---|
| Other | Main level | 7'8'' x 4'0'' |
| 4pc Bathroom | Main level | 7'8'' x 7'0'' |
| Primary Bedroom | Main level | 12'4'' x 9'5'' |
| Kitchen | Main level | 7'0'' x 7'2'' |
| Dining room | Main level | 8'6'' x 7'2'' |
| Living room | Main level | 12'0'' x 13'8'' |
Location
Similar Properties
For Sale
$ 239,900 $ 356 / Sq. Ft.

- 10324605 ©MLS
- 1 Bedroom
- 1 Bathroom
For Sale
$ 205,000 $ 360 / Sq. Ft.

- 10325861 ©MLS
- 1 Bedroom
- 1 Bathroom
For Sale
$ 148,000 $ 258 / Sq. Ft.

- 10311056 ©MLS
- 1 Bedroom
- 1 Bathroom


This REALTOR.ca listing content is owned and licensed by REALTOR® members of The Canadian Real Estate Association
Data provided by: Okanagan-Mainline Real Estate Board




