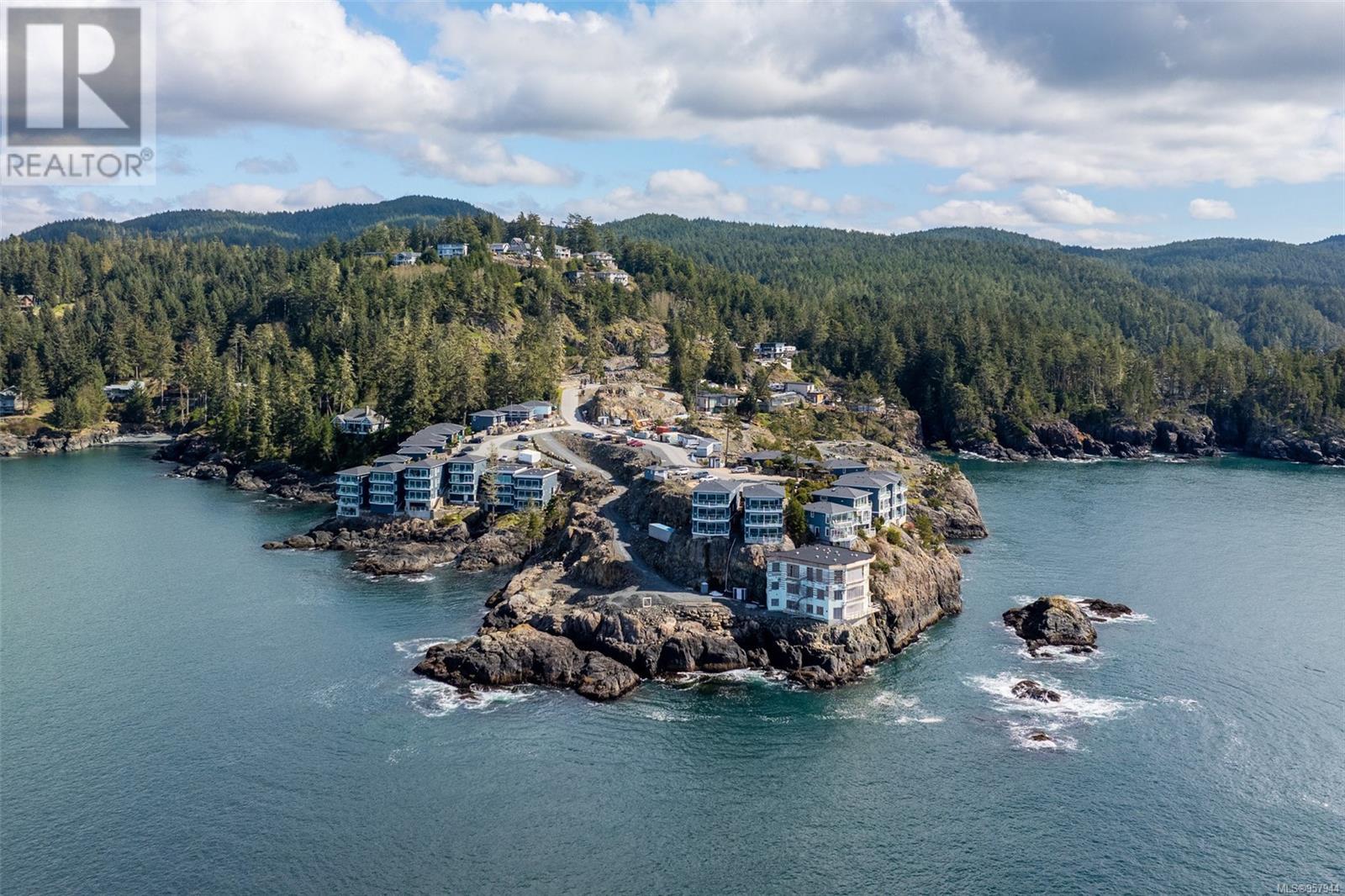- ©MLS 972541
- Area 1011 sq ft
- Bedrooms 2
- Bathrooms 2
- Parkings 1
Description
Ready for occupancy next month! This luxurious north-west facing Sookepoint Cottage offers a ringside seat above an amazingly active marine environment with calm serene waters, exhilarating storm watching and abundant marine life. The open plan kitchen, living room opens to a spectacle of nature with floor-to-ceiling seamless 3 slider wall of windows to showcase breathtaking views of Emerald Bay, Silver Spray’s rugged treed shoreline, Whiffin Spit, the lights of Sooke and the entrance to Sooke Harbour. Fully furnished and equipped, this upscale two bedroom and two bath waterfront cottage is built with Insulated Concrete Form ''ICF'' construction for efficiency and sound insulation and offers 957 square feet of one-level living with high-end cabinetry, stainless appliances, and quartz countertops. Each bedroom has a cozy electric fireplace, and the master has a luxurious 5 piece ensuite with shower and luxurious free standing tub. Sookepoint offers a “lock & go” lifestyle with the very best in luxury living and the option to rent when you are not home. Ask about the 2.95% Mortgage Financing OAC for 2024 occupancies. (id:48970) Show More
Details
- Constructed Date: 2022
- Property Type: Single Family
- Type: Apartment
- Total Finished Area: 957 sqft
- Architectural Style: Cottage, Cabin, Westcoast
- Neighbourhood: Silver Spray
- Maintenance Fee: 590.00/Monthly
Features
- Wooded area
- Irregular lot size
- Rocky
- Sloping
- Pets Allowed
- Family Oriented
- Mountain view
- Ocean view
- Waterfront on ocean
Rooms Details For 3B 1000 Sookepoint Pl
| Type | Level | Dimension |
|---|---|---|
| Bedroom | Main level | 9'9 x 11'7 |
| Bathroom | Main level | 8'0 x 5'2 |
| Ensuite | Main level | 9'5 x 7'10 |
| Primary Bedroom | Main level | 9'11 x 12'4 |
| Kitchen | Main level | 14'10 x 12'11 |
| Living room | Main level | 13'4 x 12'11 |
| Balcony | Main level | 25'10 x 5'0 |
| Entrance | Main level | 7'0 x 4'0 |
Location
Similar Properties
For Sale
$ 1,099,000 $ 966 / Sq. Ft.

- 967039 ©MLS
- 2 Bedroom
- 2 Bathroom
For Sale
$ 915,000 $ 902 / Sq. Ft.

- 957944 ©MLS
- 2 Bedroom
- 2 Bathroom
For Sale
$ 1,079,900 $ 301 / Sq. Ft.

- 969086 ©MLS
- 2 Bedroom
- 2 Bathroom


This REALTOR.ca listing content is owned and licensed by REALTOR® members of The Canadian Real Estate Association
Data provided by: Victoria Real Estate Board




