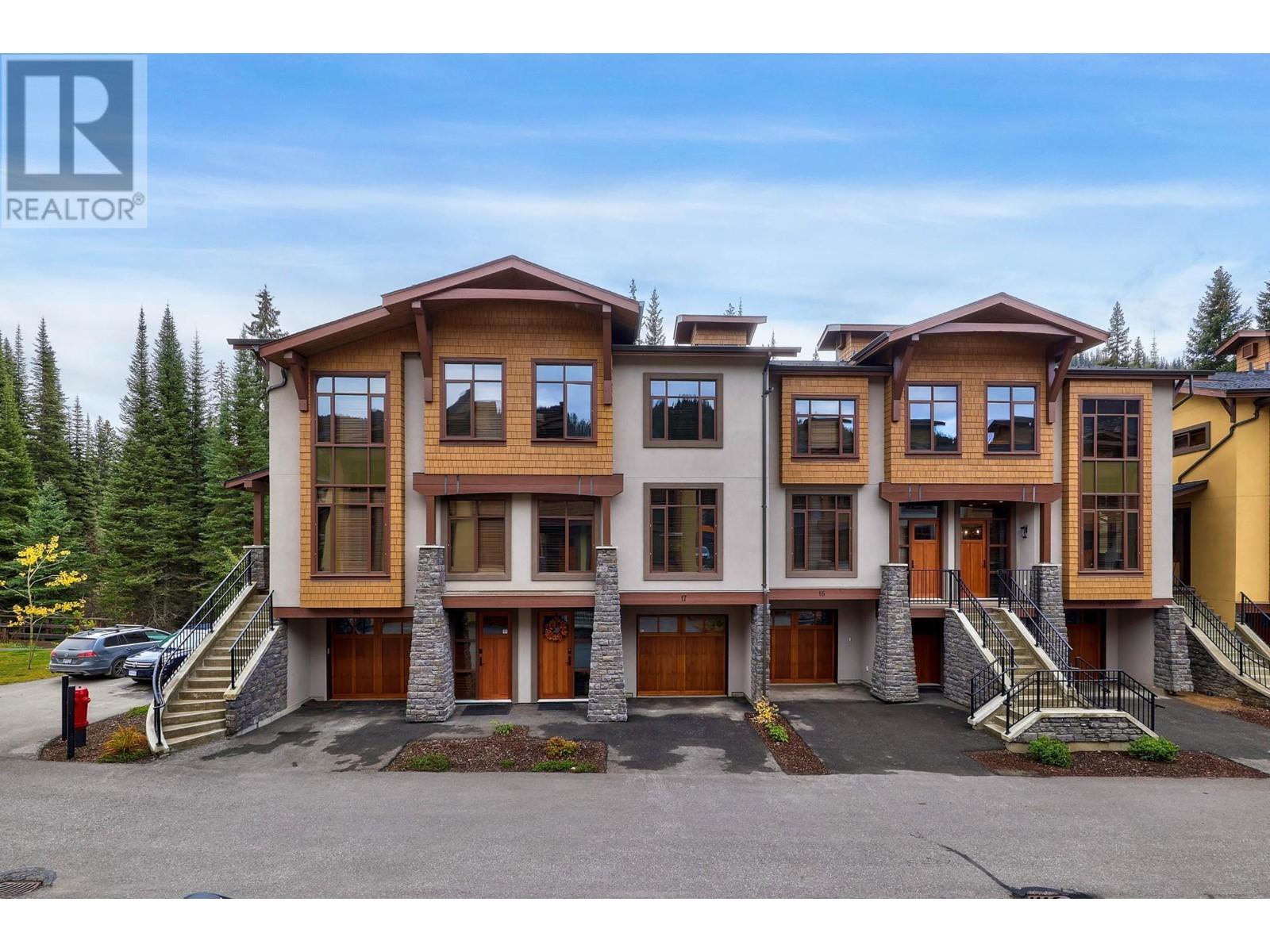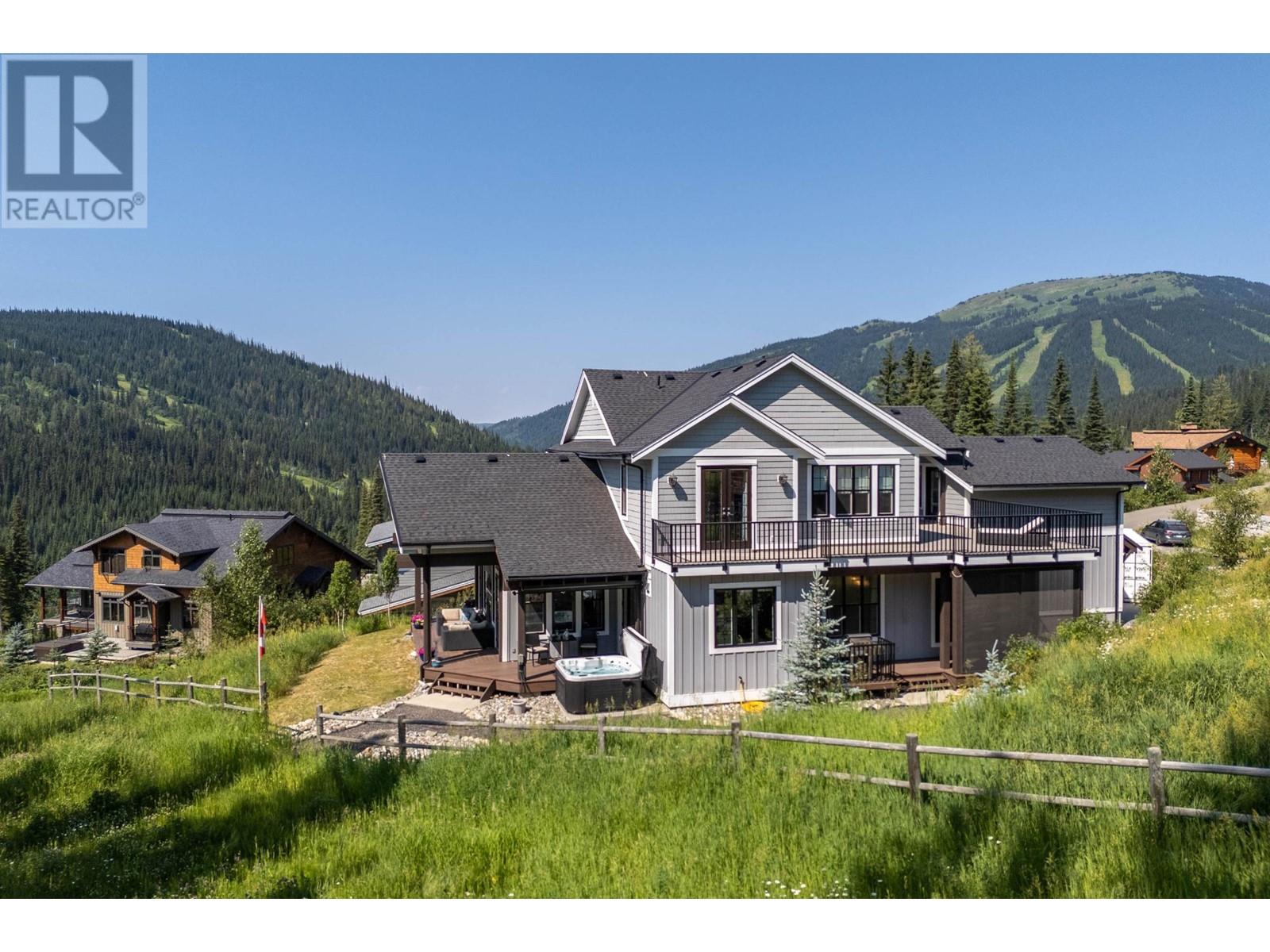- ©MLS 10329664
- Area 1557 sq ft
- Bedrooms 3
- Bathrooms 3
- Parkings 3
Description
With an exceptional ski-in, ski-out location close to main lifts and village, this rare offering in the exclusive 7-unit residential complex 'Powder Ridge' is ready for you and your family to enjoy this season. Featuring three bedrooms plus den with three full baths, including one with steam shower, a private backyard with private hot tub, two sunny decks with beautiful mountain and valley views and an attached tandem garage. This spacious townhome is a unique mountain retreat that provides a feeling of luxury that will have you wanting to stay as long as you possibly can. Park your car and ski and walk everywhere. Features solid wood trim & doors, rock fireplace with timber mantel, slate flooring, high ceilings, fine cabinetry & granite countertops, stainless steel appliances, forced air furnace, heat recovery ventilation and other luxury details confirm quality construction. Furnished, GST not applicable. (id:48970) Show More
Details
- Constructed Date: 2000
- Property Type: Single Family
- Type: Row / Townhouse
- Access Type: Easy access
- Architectural Style: Other
- Community: Powder Ridge
- Neighbourhood: Sun Peaks
- Maintenance Fee: 742.42/Monthly
Ammenities + Nearby
- Cable TV
- Golf Nearby
- Recreation
- Shopping
- Ski area
- Golf Nearby
- Recreation
- Shopping
- Ski area
Features
- Pets Allowed
- Rentals Allowed
- Mountain view
- Valley view
- Refrigerator
- Dishwasher
- Oven - Electric
- Microwave
- Washer & Dryer
- Controlled entry
- Forced air
- See remarks
- Storage, Locker
Rooms Details For 4030 Sundance Drive Unit# 2
| Type | Level | Dimension |
|---|---|---|
| 4pc Bathroom | Second level | Measurements not available |
| 3pc Ensuite bath | Second level | Measurements not available |
| Bedroom | Second level | 8'8'' x 14'8'' |
| Bedroom | Second level | 8'8'' x 11'6'' |
| Primary Bedroom | Second level | 14'0'' x 15'8'' |
| Laundry room | Basement | 6'6'' x 8' |
| Foyer | Basement | 8'4'' x 7'4'' |
| 3pc Bathroom | Main level | Measurements not available |
| Living room | Main level | 12'8'' x 14' |
| Dining room | Main level | 11' x 17' |
| Kitchen | Main level | 12'6'' x 14'6'' |
Location
Similar Properties
For Sale
$ 1,860,000 $ 763 / Sq. Ft.

- 180874 ©MLS
- 3 Bedroom
- 4 Bathroom
For Sale
$ 1,275,000 $ 820 / Sq. Ft.

- 10330767 ©MLS
- 3 Bedroom
- 3 Bathroom
For Sale
$ 2,499,000 $ 795 / Sq. Ft.

- 179997 ©MLS
- 3 Bedroom
- 4 Bathroom


This REALTOR.ca listing content is owned and licensed by REALTOR® members of The Canadian Real Estate Association
Data provided by: Okanagan-Mainline Real Estate Board




