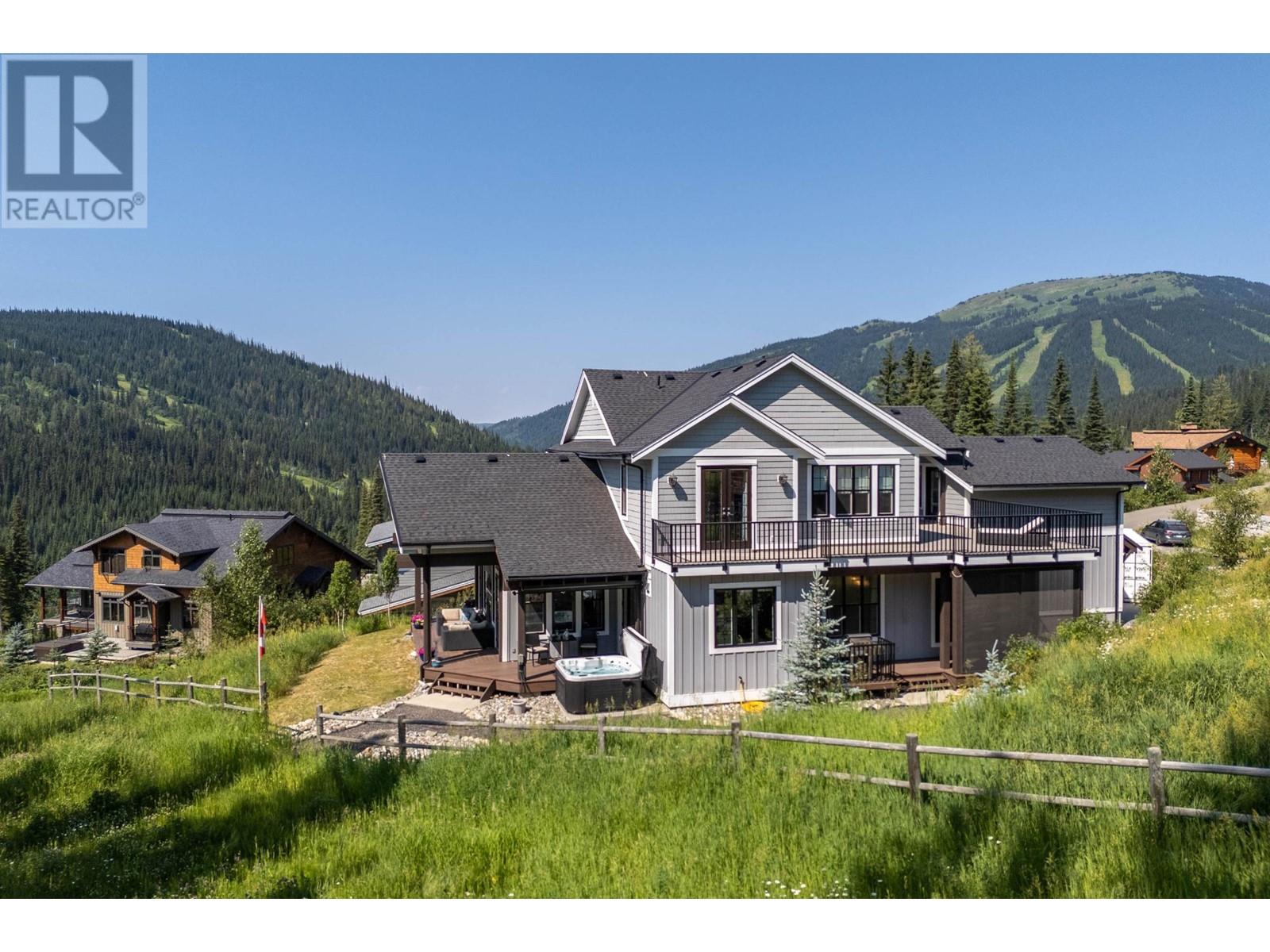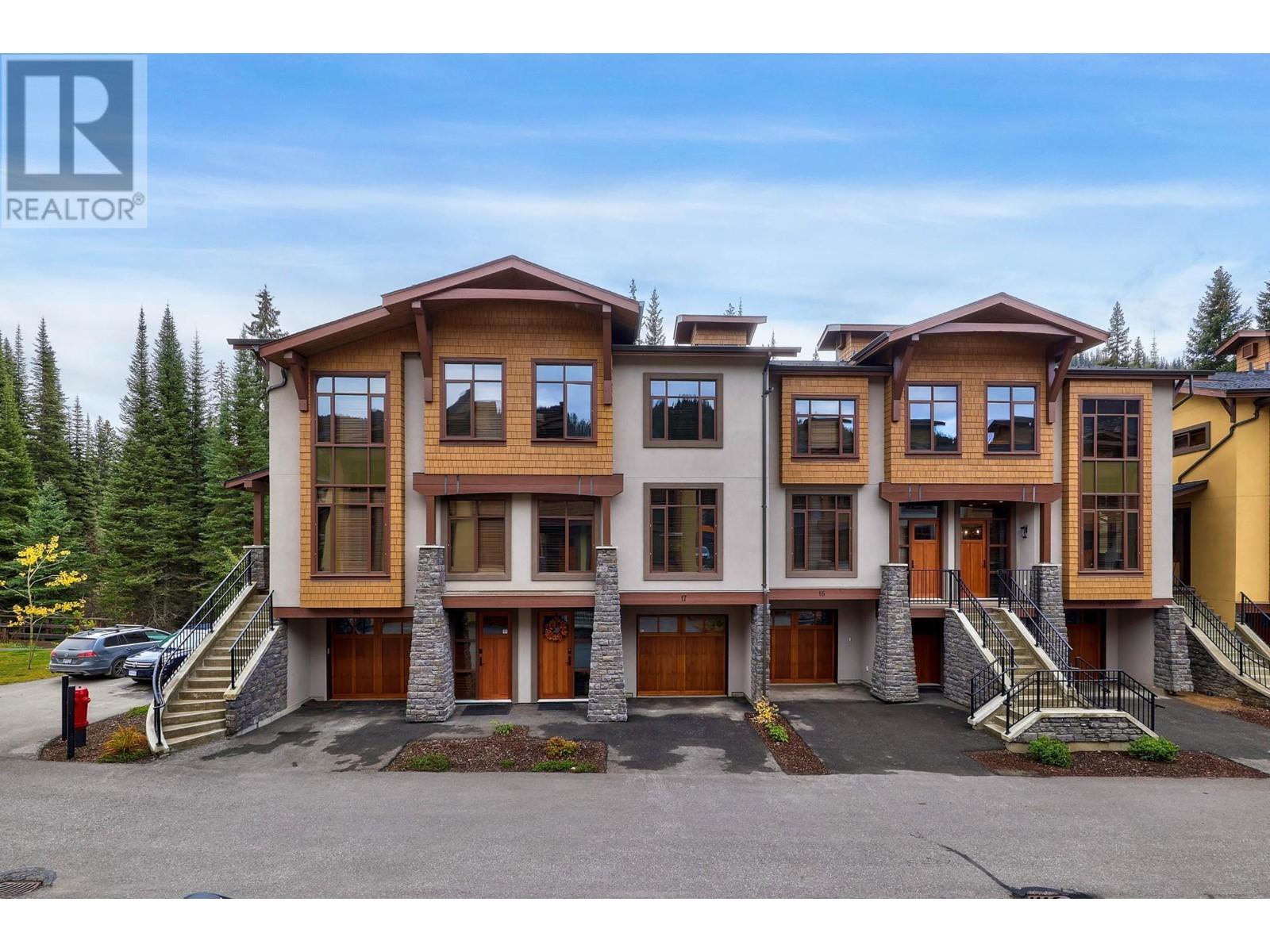- ©MLS 10330767
- Area 1554 sq ft
- Bedrooms 3
- Bathrooms 3
- Parkings 3
Description
Discover the ultimate mountain retreat in this stunning 3-bedroom, 3-bathroom end-unit townhome, boasting some of the best ski-in/ski-out access in Sun Peaks! Step outside and glide straight to the Orient and Morrisey Chairlifts, making your alpine adventures effortless. This bright and spacious home features an open-concept design with high-end furnishings that perfectly complement its contemporary style. Soak in the breathtaking views of the southern valley, offering a picture-perfect setting year-round. This turn-key property comes fully furnished, complete with a hot tub for relaxing apres-ski evenings. The heated tandem garage provides plenty of room for vehicles and all your mountain gear. Luxury upgrades include quartz countertops in the kitchens and bathrooms, radiant in-floor heating in the kitchen, entryway, and all bathrooms, ensuring comfort in every detail. 2-5-10 year warranty applies. GST Paid. See listing for 3D & video tours. (id:48970) Show More
Details
- Constructed Date: 2022
- Property Type: Single Family
- Type: Row / Townhouse
- Architectural Style: Split level entry
- Neighbourhood: Sun Peaks
- Maintenance Fee: 606.20/Monthly
Features
- Pet Restrictions
- Mountain view
- Range
- Refrigerator
- Dishwasher
- Microwave
- Washer/Dryer Stack-Up
- Baseboard heaters
Rooms Details For 5050 VALLEY Drive Unit# 4
| Type | Level | Dimension |
|---|---|---|
| 4pc Bathroom | Third level | Measurements not available |
| Bedroom | Third level | 11'2'' x 11'7'' |
| Bedroom | Third level | 10'1'' x 11'5'' |
| 4pc Bathroom | Third level | Measurements not available |
| Primary Bedroom | Third level | 11'1'' x 12'2'' |
| Foyer | Lower level | 11'3'' x 5'9'' |
| 2pc Bathroom | Main level | Measurements not available |
| Dining room | Main level | 11'6'' x 7'11'' |
| Kitchen | Main level | 15'10'' x 15'2'' |
| Living room | Main level | 17'4'' x 16'6'' |
Location
Similar Properties
For Sale
$ 2,499,000 $ 795 / Sq. Ft.

- 179997 ©MLS
- 3 Bedroom
- 4 Bathroom
For Sale
$ 1,100,000 $ 706 / Sq. Ft.

- 10329664 ©MLS
- 3 Bedroom
- 3 Bathroom
For Sale
$ 1,860,000 $ 763 / Sq. Ft.

- 180874 ©MLS
- 3 Bedroom
- 4 Bathroom


This REALTOR.ca listing content is owned and licensed by REALTOR® members of The Canadian Real Estate Association
Data provided by: Okanagan-Mainline Real Estate Board




