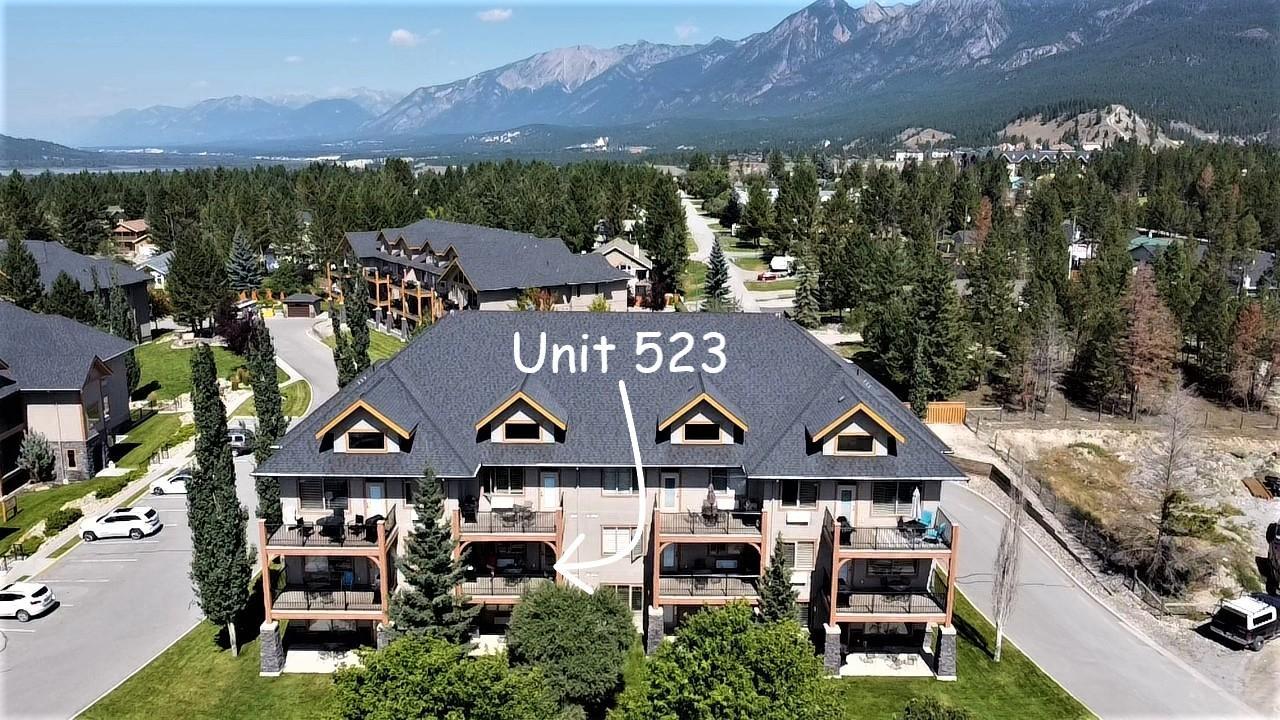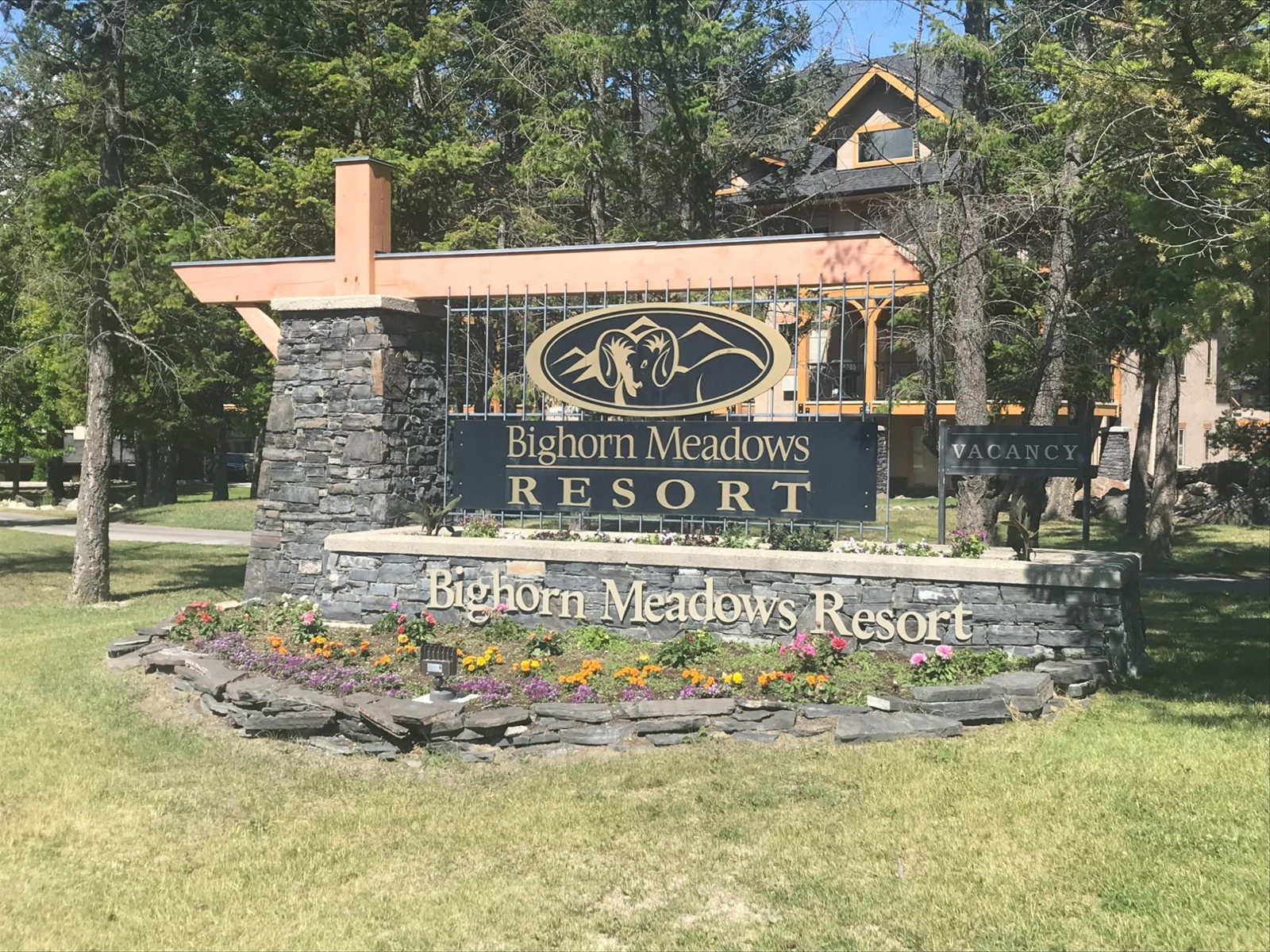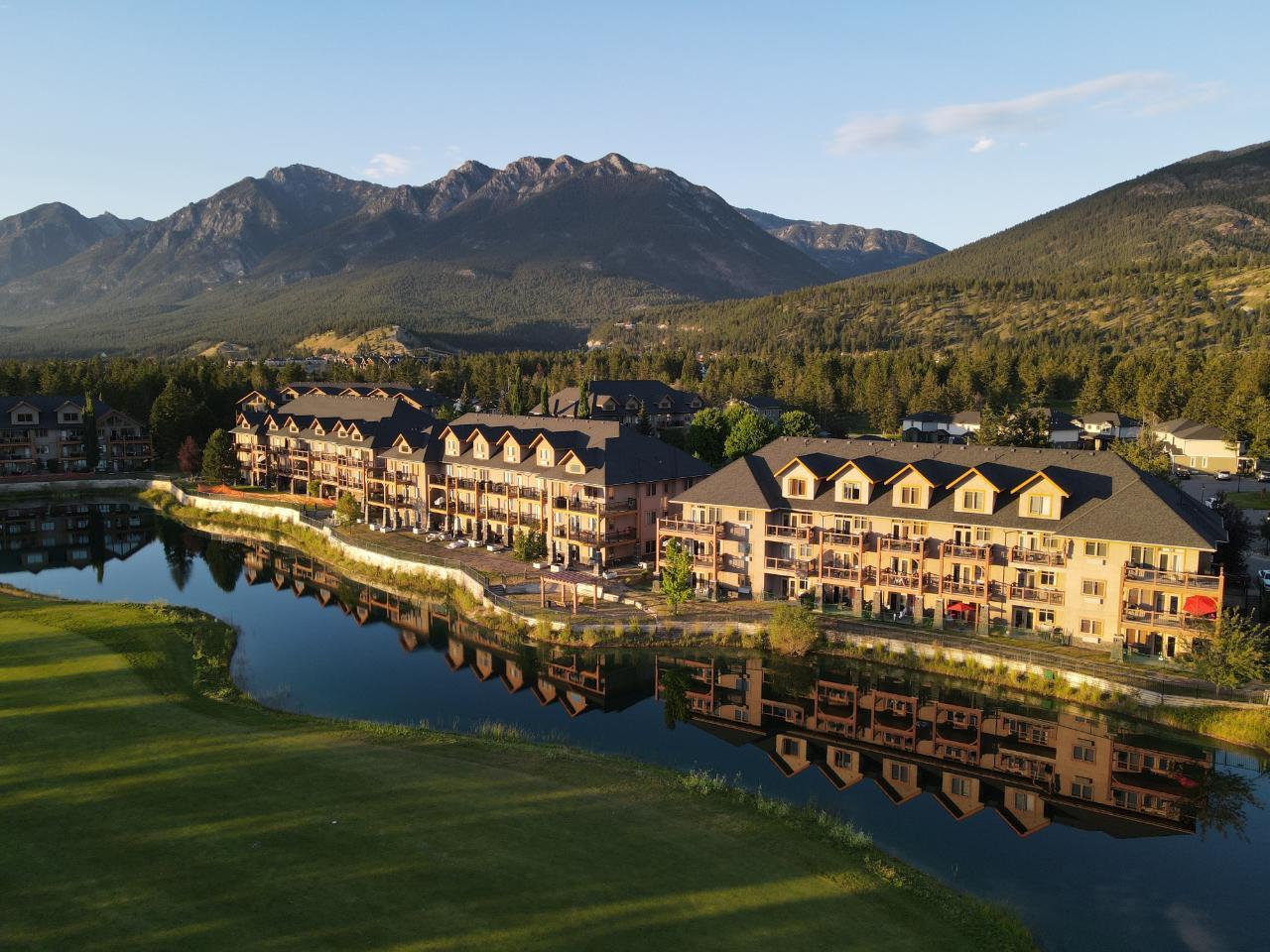- ©MLS 2477550
- Area 865 sq ft
- Bedrooms 1
- Bathrooms 1
Description
PRICED TO SELL!! TURN KEY / GROUND FLOOR UNIT NEAR PLAYGROUND & POOL! Conveniently located withing a few meters of the playground, clubhouse and pool, this well appointed 1 bedroom, 1 bathroom unit is ideal for its close proximity to all of the Resort's amenities and the Springs Golf course. The main living area is spacious with a fully stocked kitchen open to the dining area and living room featuring a stone fireplace that adds warmth and ambiance. You will love the luxurious feel of the bedroom suite with its French doors and direct access to the full bathroom. This unit has been part of the Bighorn Meadows rental pool and is a great investment option for those seeking a recreational property with added income. Make it yours today to enjoy this summer in beautiful Radium Hot Springs! (id:48970) Show More
Details
- Constructed Date: 2006
- Property Type: Single Family
- Type: Apartment
- Construction Material: Wood frame
- Access Type: Highway access, Easy access
- Community: Radium Hot Springs
- Communication: High Speed Internet
- Maintenance Fee: 418.13/Monthly
Ammenities + Nearby
- Clubhouse
- Swimming
- Exercise Centre
- Secured Parking
- Playground
- Ski area
- Stores
- Golf Nearby
- Highway
- Recreation Nearby
- Recreation
- Shopping
- Playground
- Ski area
- Stores
- Golf Nearby
- Highway
- Recreation Nearby
- Recreation
- Shopping
Features
- Central location
- Park setting
- Balcony
- Family Oriented
- Rent With Restrictions
- Pets not Allowed
- Mountain view
- Hot Tub
- Dryer
- Microwave
- Refrigerator
- Washer
- Stove
- Window Coverings
- Dishwasher
- Wall unit
- Electric baseboard units
Rooms Details For 513 - 500 BIGHORN BOULEVARD
| Type | Level | Dimension |
|---|---|---|
| Living room | Main level | 18'10 x 9'7 |
| Kitchen | Main level | 11'6 x 9'3 |
| Dining room | Main level | 7 x 4 |
| Bedroom | Main level | 15'6 x 14'7 |
| Full bathroom | Main level | Measurements not available |
Location
Similar Properties
For Sale
$ 32,500 $ 38 / Sq. Ft.

- 2471587 ©MLS
- 1 Bedroom
- 1 Bathroom
For Sale
$ 29,900 $ 35 / Sq. Ft.

- 2477919 ©MLS
- 1 Bedroom
- 1 Bathroom
For Sale
$ 38,500 $ 46 / Sq. Ft.

- 2475659 ©MLS
- 1 Bedroom
- 1 Bathroom


This REALTOR.ca listing content is owned and licensed by REALTOR® members of The Canadian Real Estate Association
Data provided by: Kootenay Real Estate Board




