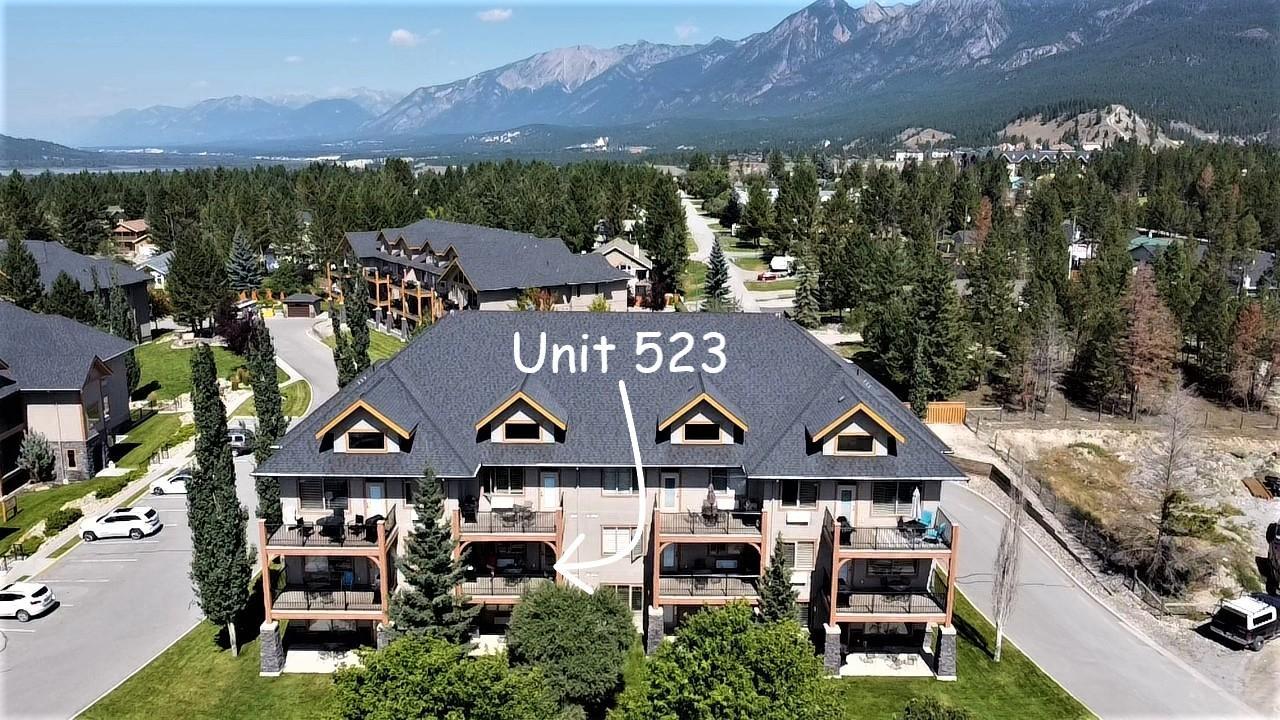- ©MLS 2477919
- Area 864 sq ft
- Bedrooms 1
- Bathrooms 1
Description
Luxury Top Floor Condo with Mountain Views - the Ideal Vacation Getaway! Discover the ultimate in luxury living with this top floor condo offering stunning mountain views and serene surroundings. Perfect for a vacation retreat, this 1-bedroom condo features a spacious living area, well appointed kitchen, fireplace and a king-sized bed with an ensuite. Experience tranquility and relaxation in a quiet, peaceful setting. Unwind poolside, indulge in a round of golf at the nearby renowned Springs Golf Course or relax on your sun filled deck equipped with a BBQ. Enjoy 12 - 13 weeks of hassle free living per year or generate rental income through the rental pool - Rotation B. Don't miss out on this exceptional opportunity to own a piece of luxury in a beautiful mountain setting. Schedule your private tour today and start planning your perfect getaway! (id:48970) Show More
Details
- Constructed Date: 2006
- Property Type: Single Family
- Type: Apartment
- Construction Material: Wood frame
- Community: Radium Hot Springs
- Maintenance Fee: 281.32/Monthly
Ammenities + Nearby
- Clubhouse
- Exercise Centre
- Playground
- Playground
Features
- Balcony
- Rent With Restrictions
- Pets not Allowed
- Mountain view
- Dryer
- Microwave
- Refrigerator
- Washer
- Stove
- Window Coverings
- Dishwasher
- Wall unit
- Sprinkler System-Fire
- Electric baseboard units
Rooms Details For 533B - 500 BIGHORN BOULEVARD
| Type | Level | Dimension |
|---|---|---|
| Living room | Main level | 9 x 18 |
| Dining room | Main level | 8 x 9 |
| Kitchen | Main level | 9'6 x 11 |
| Primary Bedroom | Main level | 15'5 x 14'6 |
| Ensuite | Main level | Measurements not available |
Location
Similar Properties
For Sale
$ 32,500 $ 38 / Sq. Ft.

- 2471587 ©MLS
- 1 Bedroom
- 1 Bathroom
For Sale
$ 229,000 $ 265 / Sq. Ft.

- 2477550 ©MLS
- 1 Bedroom
- 1 Bathroom
For Sale
$ 38,500 $ 46 / Sq. Ft.

- 2475659 ©MLS
- 1 Bedroom
- 1 Bathroom


This REALTOR.ca listing content is owned and licensed by REALTOR® members of The Canadian Real Estate Association
Data provided by: Kootenay Real Estate Board




