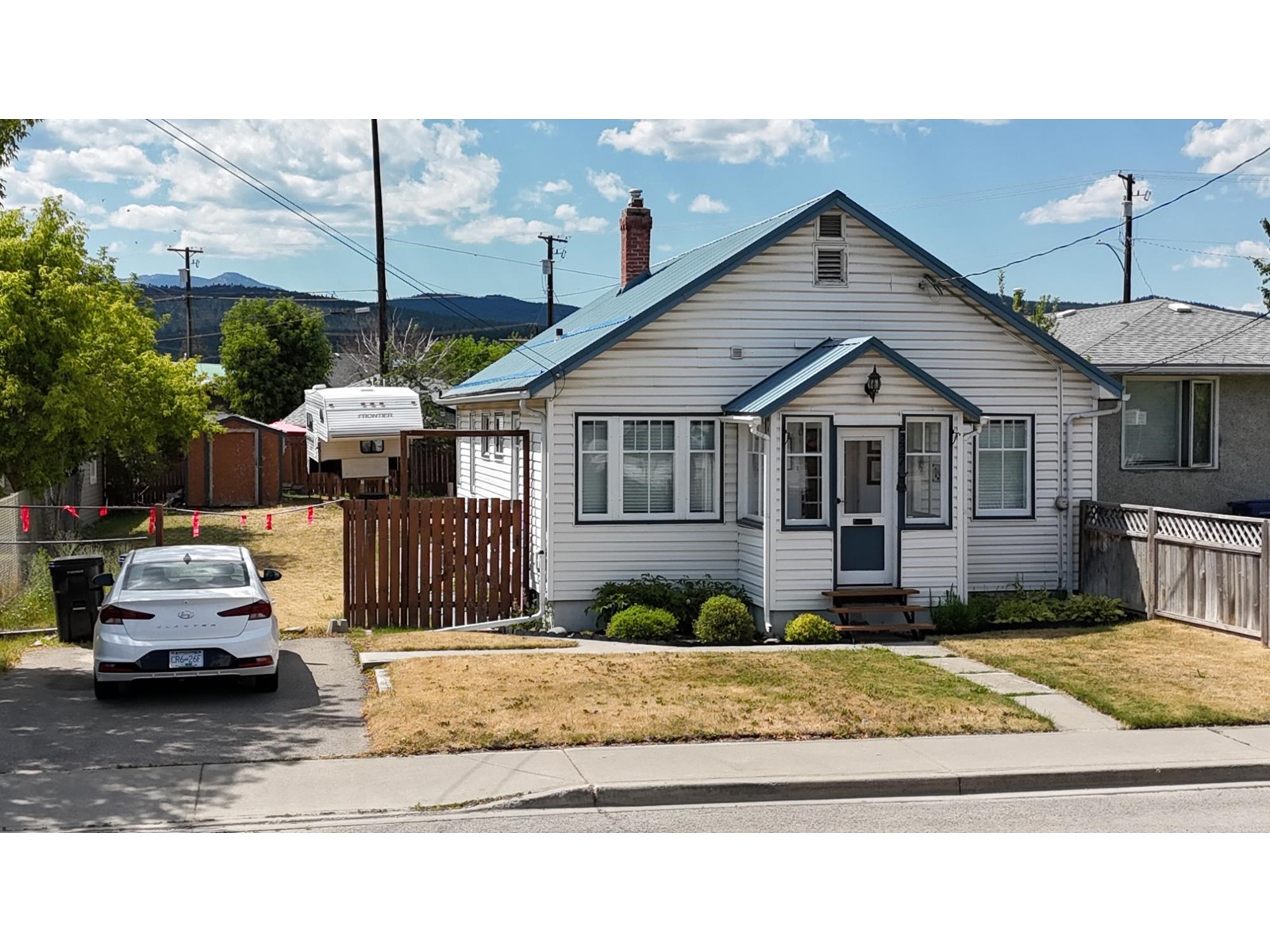- ©MLS 2480088
- Area 1186 sq ft
- Bedrooms 2
- Bathrooms 2
- Parkings 2
Description
Experience the ultimate in new home luxury at 517 Pagurut Ave, complete with a stunning Rocky Mountain view and alley access. With no pad rent or strata fees to worry about, this brand new home comes with a 20-year manufacturer's warranty, making it the perfect investment for any homeowner. The spacious 1186 sq. ft. layout features a gorgeous kitchen with soft-close drawers and doors, an open concept design, and a large pantry. There are two bedrooms, including a large master bedroom with his and hers closets, a 3-piece bath, and plenty of room to relax. Enjoy the convenience of having six appliances included in the purchase price, as well as a high-efficiency furnace that's A/C ready. This home is situated in a private cul de sac close to parks and downtown, making it the ideal location for both convenience and tranquility. Spend your days relaxing on the beautiful deck and taking in the mesmerizing views. Don't miss out on the chance to own this incredible home and start enjoying the luxury lifestyle you deserve. (id:48970) Show More
Details
- Constructed Date: 2022
- Property Type: Single Family
- Type: Manufactured Home
- Neighbourhood: Northwest Cranbrook
Features
- Pets Allowed
- Rentals Allowed
- Refrigerator
- Dishwasher
- Dryer
- Range - Electric
- Microwave
- Washer
- Forced air
Rooms Details For 517 PAGURUT AVENUE W
| Type | Level | Dimension |
|---|---|---|
| 4pc Bathroom | Main level | Measurements not available |
| 4pc Ensuite bath | Main level | Measurements not available |
| Primary Bedroom | Main level | 12'7'' x 10'11'' |
| Laundry room | Main level | 7'0'' x 5'0'' |
| Bedroom | Main level | 11'9'' x 9'4'' |
| Pantry | Main level | 3'10'' x 3'11'' |
| Kitchen | Main level | 18'8'' x 10'9'' |
| Dining room | Main level | 18'8'' x 8'0'' |
| Living room | Main level | 12'5'' x 18'9'' |
Location
Similar Properties
For Sale
$ 439,900 $ 359 / Sq. Ft.

- 2479069 ©MLS
- 2 Bedroom
- 2 Bathroom
For Sale
$ 429,000 $ 239 / Sq. Ft.

- 2478402 ©MLS
- 2 Bedroom
- 1 Bathroom
For Sale
$ 263,900 $ 325 / Sq. Ft.

- 2478011 ©MLS
- 2 Bedroom
- 0 Bathroom


This REALTOR.ca listing content is owned and licensed by REALTOR® members of The Canadian Real Estate Association
Data provided by: Okanagan-Mainline Real Estate Board




