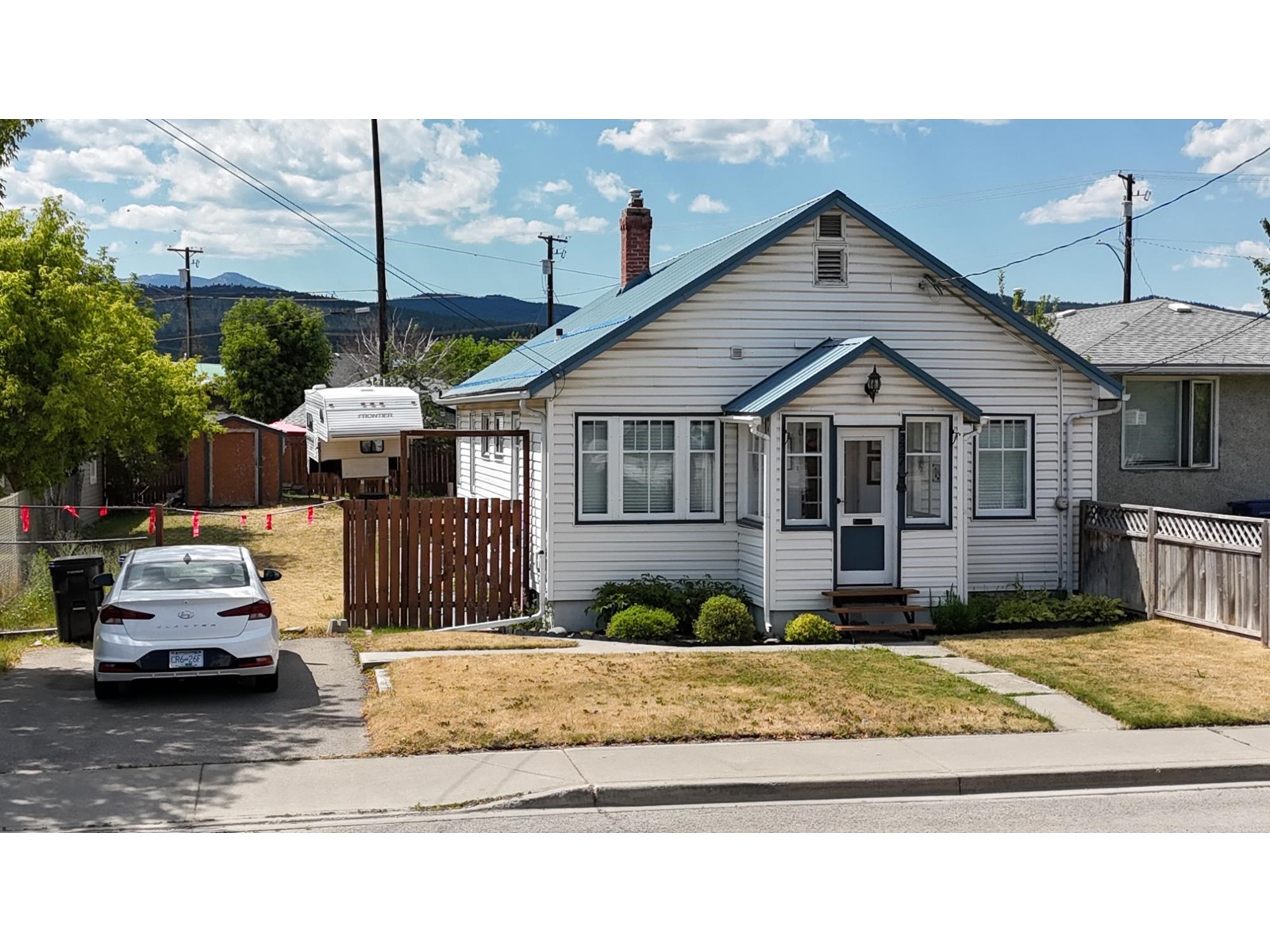- ©MLS 2479069
- Area 1224 sq ft
- Bedrooms 2
- Bathrooms 2
Description
Welcome to your dream home! This beautifully maintained 2 bedroom, 2 bathroom gem situated on Steepleview Drive offers a perfect blend of comfort and style. The home has stunning vaulted ceilings, adding a sense of spaciousness and elegance throughout. The kitchen features well maintained appliances, an abundance of cabinet space, a large apron style stainless steel sink and the open concept floor plan allows a seamless transition through the kitchen, living and dining room areas. The large master bedroom is a true retreat, complete with walk-in closet and a private ensuite bathroom with walk-in shower. The second bedroom is also generously sized, perfect for guests, a home office or a nursery. Stepping outside you will find a fully landscaped yard that boasts a beautiful sitting area, perfect for relaxing and enjoying the mountain views or hosting gatherings. With two entrances, easy access to extra storage under the home, and a prime location, this property offers everything you need and more. Don't miss out on this exceptional home, schedule your viewing today! (id:48970) Show More
Details
- Constructed Date: 2018
- Property Type: Single Family
- Type: House
- Construction Material: Unknown
- Community: Northwest Cranbrook
- Communication: High Speed Internet
Ammenities + Nearby
- Stores
- Schools
- Recreation Nearby
- Public Transit
- Park
- Shopping
- Stores
- Schools
- Recreation Nearby
- Public Transit
- Park
- Shopping
Features
- Flat site
- Unknown
- Mountain view
- Refrigerator
- Dishwasher
- Stove
- Forced air
Rooms Details For 920 STEEPLEVIEW DRIVE NW
| Type | Level | Dimension |
|---|---|---|
| Bedroom | Main level | 10'4 x 13'8 |
| Full bathroom | Main level | Measurements not available |
| Living room | Main level | 19'6 x 16'10 |
| Kitchen | Main level | 9'2 x 16'10 |
| Laundry room | Main level | 8'8 x 7 |
| Primary Bedroom | Main level | 11'9 x 16'10 |
| Ensuite | Main level | Measurements not available |
| Other | Main level | 4'10 x 6'2 |
Location
Similar Properties
For Sale
$ 429,000 $ 362 / Sq. Ft.

- 2480088 ©MLS
- 2 Bedroom
- 2 Bathroom
For Sale
$ 429,000 $ 239 / Sq. Ft.

- 2478402 ©MLS
- 2 Bedroom
- 1 Bathroom
For Sale
$ 263,900 $ 325 / Sq. Ft.

- 2478011 ©MLS
- 2 Bedroom
- 0 Bathroom


This REALTOR.ca listing content is owned and licensed by REALTOR® members of The Canadian Real Estate Association
Data provided by: Kootenay Real Estate Board




