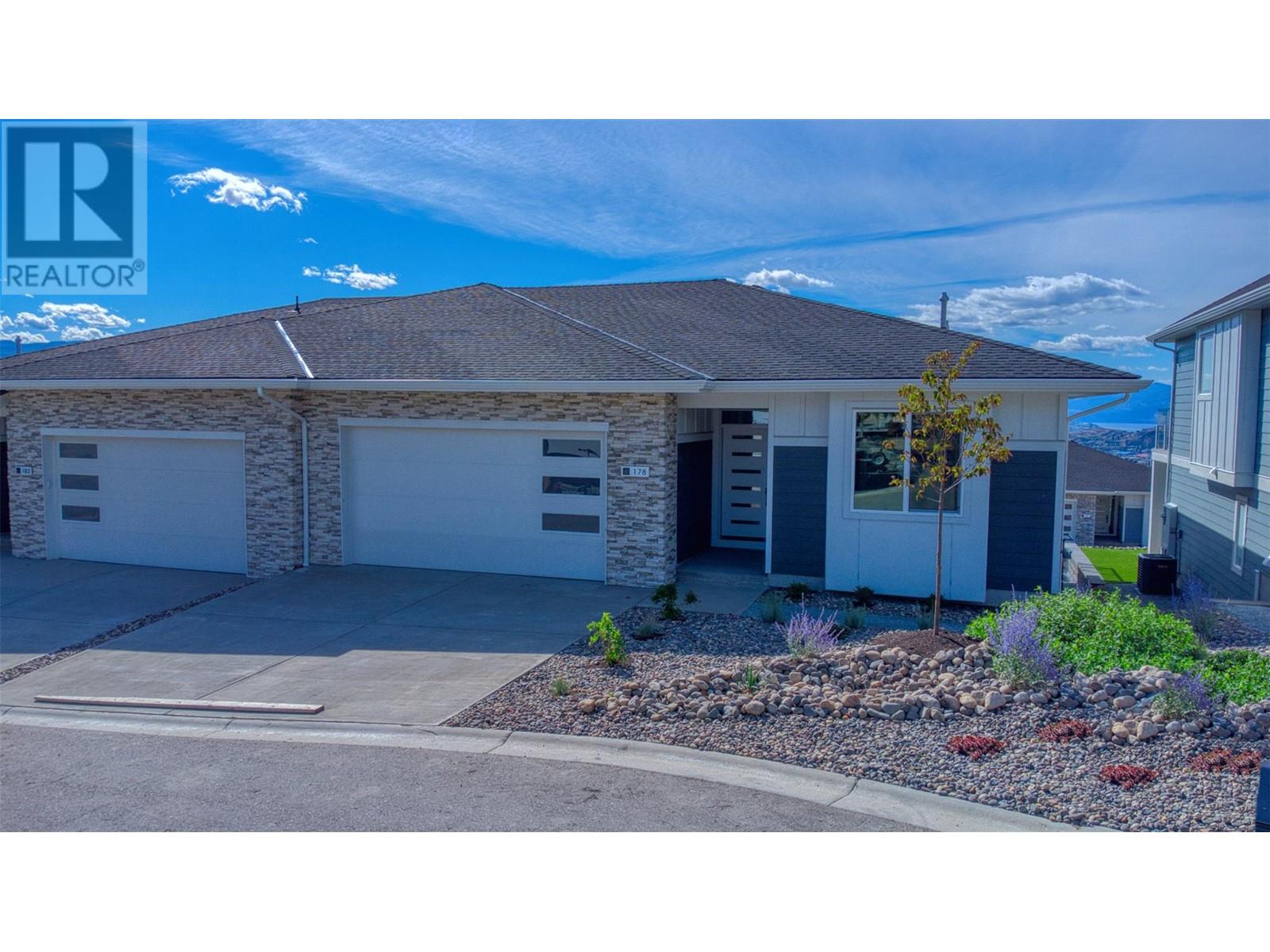- ©MLS 10320226
- Area 1677 sq ft
- Bedrooms 4
- Bathrooms 4
- Parkings 2
Description
UNFORGETTABLE VIEW IN THE FOOTHILLS AREA OF VERNON, BC: Single Family Home with Legal suite on Lower Floor. This custom built home has a 9' ceiling entry way leading to an expansive living space. Well appointed kitchen with a 7' island, dining area and living area featuring an 11' high sandstone gas fireplace. The oversized E-windows feature the panoramic view showcasing Kalamalka, Okanagan and Swan Lakes. The large covered deck runs the length of the house, equipped with 5 solar shades for cooling. The master bedroom is a retreat featuring a 5 piece bathroom and custom closet. There are well maintained trails offering hiking, biking, walking. Silver Star Ski Hill & Sovereign Lake are a quick 17 minute drive. (id:48970) Show More
Details
- Constructed Date: 2016
- Property Type: Single Family
- Type: House
- Architectural Style: Ranch
- Neighbourhood: Foothills
Ammenities + Nearby
- Public Transit
- Public Transit
Features
- Central island
- Pets Allowed With Restrictions
- City view
- Lake view
- Mountain view
- View (panoramic)
- Refrigerator
- Dishwasher
- Dryer
- Washer
- Central air conditioning
- Sprinkler System-Fire
- Security system
- Smoke Detector Only
- Forced air
Rooms Details For 6640 Blackcomb Way
| Type | Level | Dimension |
|---|---|---|
| 4pc Bathroom | Basement | 9'0'' x 7'0'' |
| Bedroom | Basement | 8'10'' x 10'0'' |
| Kitchen | Basement | 9'0'' x 12'11'' |
| Laundry room | Basement | 15'0'' x 6'7'' |
| Den | Basement | 11'6'' x 8'8'' |
| Other | Basement | 24'0'' x 13'5'' |
| 3pc Bathroom | Basement | 7'5'' x 5'4'' |
| Bedroom | Main level | 11'5'' x 10'0'' |
| Bedroom | Main level | 12'6'' x 11'6'' |
| Primary Bedroom | Main level | 13'4'' x 15'10'' |
| Living room | Main level | 22'8'' x 13'5'' |
| Dining room | Main level | 12'0'' x 9'6'' |
| Kitchen | Main level | 12'0'' x 9'0'' |
| 4pc Bathroom | Main level | 8'2'' x 6'7'' |
| 5pc Ensuite bath | Main level | 10'8'' x 8'9'' |
Location
Similar Properties
For Sale
$ 1,230,000 $ 419 / Sq. Ft.

- 10324500 ©MLS
- 4 Bedroom
- 4 Bathroom
For Sale
$ 949,900 $ 387 / Sq. Ft.

- 10325793 ©MLS
- 4 Bedroom
- 3 Bathroom
For Sale
$ 975,900 $ 397 / Sq. Ft.

- 10325802 ©MLS
- 4 Bedroom
- 3 Bathroom


This REALTOR.ca listing content is owned and licensed by REALTOR® members of The Canadian Real Estate Association
Data provided by: Okanagan-Mainline Real Estate Board




