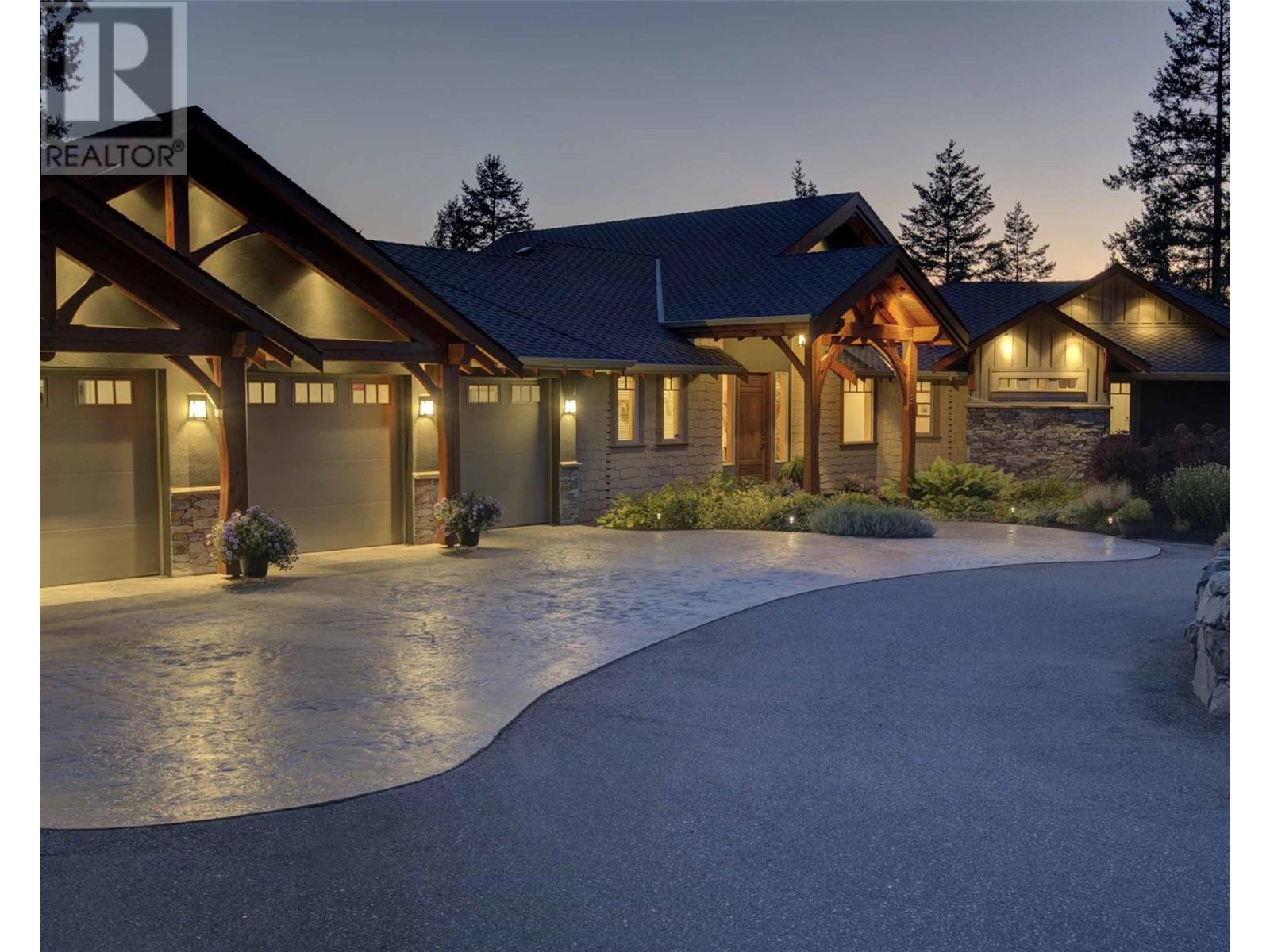- ©MLS 10318009
- Area 3015 sq ft
- Bedrooms 4
- Bathrooms 4
- Parkings 5
Description
Welcome to 7221 Silver Ridge Drive, where you’ll find some of the most breathtaking views the Okanagan has to offer. This home captures serene living with its sweeping lake vistas, rolling meadows, and the tranquility of nature right at your doorstep, 2 minutes from beautiful BX Falls, BX trail and the Grey Canal Trail. Upon entering, a sense of calm will wash over you as the open-concept design highlights stunning views through expansive windows. The living area seamlessly extends onto a gorgeous deck, perfect for relaxation and entertainment. Natural light floods the space, showcasing beautiful maple hardwood flooring and a chef's dream kitchen with top-of-the-line appliances and ample counter space. Convenience is key in this spacious home, which offers all essential amenities on the main level, including the primary bedroom. The lower level impresses with additional bedrooms, a massive gym that can be converted into a theater room, and a one-bedroom legal suite with a separate entrance and its own laundry facilities. Start your mornings with coffee on the deck, enjoying unobstructed southeast views as the sun rises. The property includes thoughtful upgrades such as a 200-amp electrical service, an EV charger, a Radon mitigation system, and an automated 10-zone irrigation system to maintain the beautiful almost zero landscape. Contact the listing Realtor today to schedule your personalized viewing. This is more than a home; it's a lifestyle waiting for you. (id:48970) Show More
Details
- Constructed Date: 2012
- Property Type: Single Family
- Type: House
- Access Type: Easy access
- Architectural Style: Ranch
- Neighbourhood: Foothills
Ammenities + Nearby
- Recreation
- Schools
- Shopping
- Ski area
- Recreation
- Schools
- Shopping
- Ski area
Features
- Level lot
- Private setting
- Two Balconies
- Family Oriented
- Rural Setting
- Unknown
- Lake view
- Mountain view
- Valley view
- View of water
- View (panoramic)
- Refrigerator
- Dishwasher
- Dryer
- Range - Gas
- Washer
- Central air conditioning
- Controlled entry
- Forced air
- See remarks
Rooms Details For 7221 Silver Ridge Drive
| Type | Level | Dimension |
|---|---|---|
| Recreation room | Lower level | 20'3'' x 21' |
| Storage | Lower level | 5'4'' x 9'6'' |
| Full bathroom | Lower level | 6'2'' x 10'10'' |
| Bedroom | Lower level | 10'3'' x 14'3'' |
| Utility room | Lower level | 7' x 12'6'' |
| Full bathroom | Main level | 8' x 9' |
| Primary Bedroom | Main level | 13'11'' x 14'3'' |
| Dining room | Main level | 11' x 11' |
| Kitchen | Main level | 11'6'' x 12'3'' |
| Living room | Main level | 15' x 15'9'' |
| Laundry room | Main level | 6' x 13'11'' |
| Full bathroom | Main level | 5'8'' x 11' |
| Bedroom | Main level | 11' x 12'9'' |
| Foyer | Main level | 5' x 6' |
Location
Similar Properties
For Sale
$ 1,230,000 $ 419 / Sq. Ft.

- 10324500 ©MLS
- 4 Bedroom
- 4 Bathroom
For Sale
$ 2,999,000 $ 752 / Sq. Ft.

- 10309868 ©MLS
- 4 Bedroom
- 5 Bathroom
For Sale
$ 1,240,000 $ 739 / Sq. Ft.

- 10320226 ©MLS
- 4 Bedroom
- 4 Bathroom


This REALTOR.ca listing content is owned and licensed by REALTOR® members of The Canadian Real Estate Association
Data provided by: Okanagan-Mainline Real Estate Board




