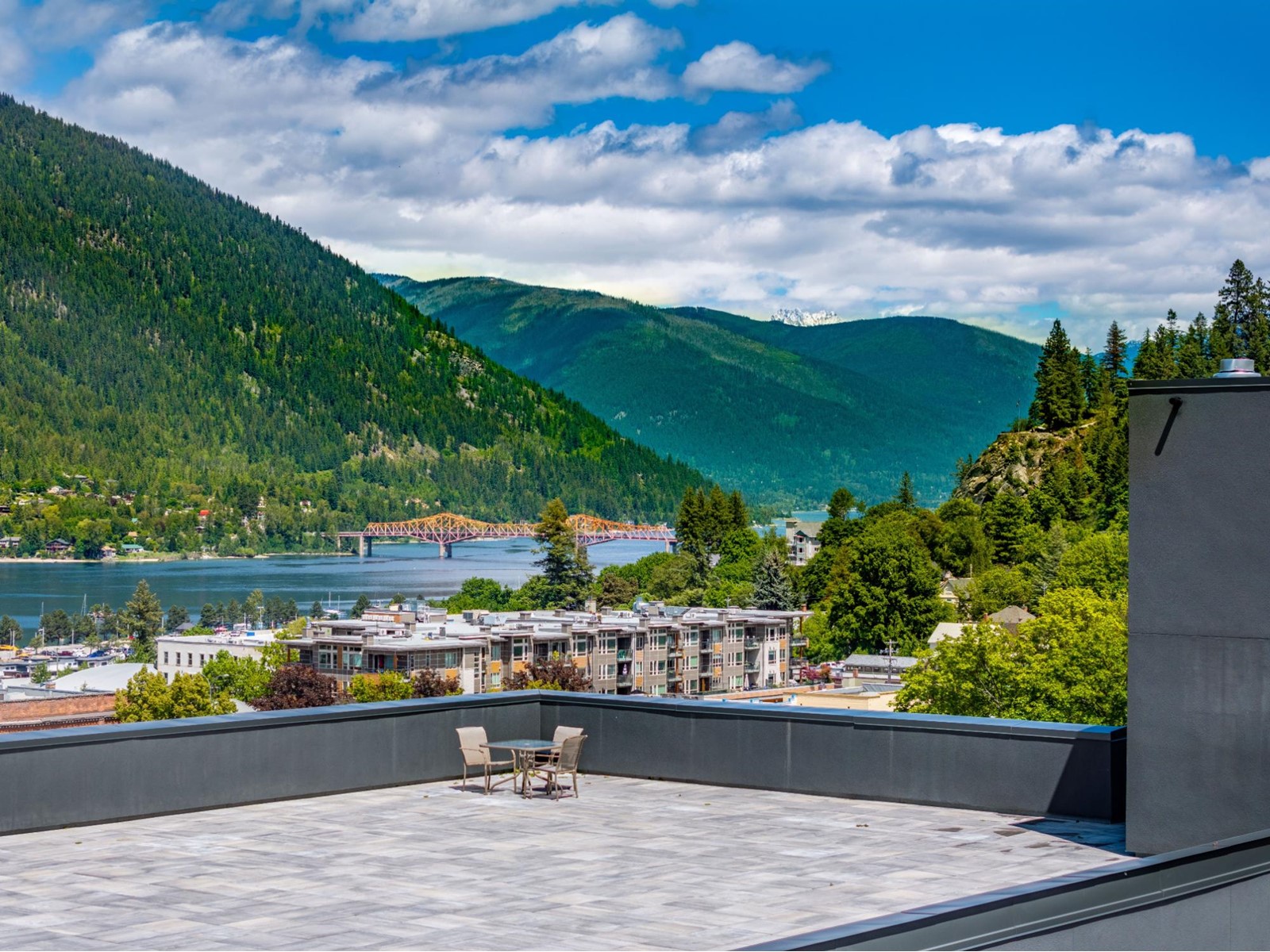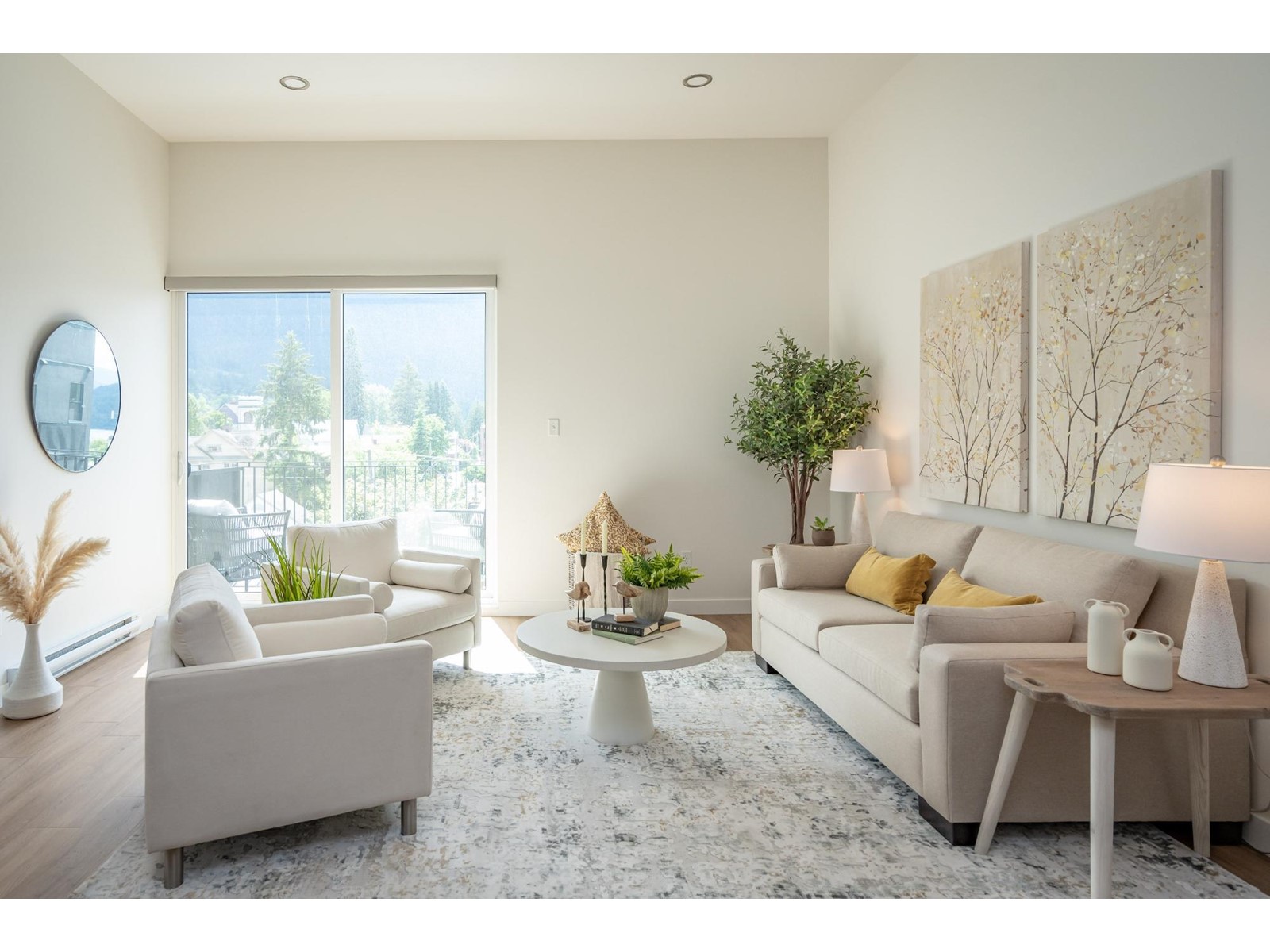- ©MLS 2478789
- Area 1071 sq ft
- Bedrooms 2
- Bathrooms 2
- Parkings 1
Description
New to market and the last duplex in the small-scale strata development known as Nine Pine in the picturesque location of Uphill Nelson. Captivating interior finishes with quartz countertops, island, cork flooring, and 9 foot ceilings make the space feel light and airy in a compact footprint. This building style will meet Step 5 energy efficiency using all electricity (including air source heat pump and induction range). This is a one level 2 bedroom and 2 bathroom plus laundry configuration with clever storage designed throughout. Paved driveway for 1 vehicle, enclosed storage for garbage/recycling and covered patio space make day to day living a breeze. Ultra low strata fee of $200 per month covers your building insurance. This is the low cost and low stress lifestyle you've been dreaming of! Backed by a 2-5-10 New Home Warranty and local builders, make your move now. GST is applicable. Unit will be completed by end October. (id:48970) Show More
Details
- Constructed Date: 2024
- Property Type: Single Family
- Type: Duplex
- Construction Material: Wood frame
- Architectural Style: 2 Level
- Community: Nelson
- Maintenance Fee: 200.00/Monthly
Ammenities + Nearby
- Ski area
- Park
- Ski area
- Park
Features
- Central location
- Visual exposure
- Central island
- Quiet Area
- Rentals Allowed
- Pets Allowed With Restrictions
- Mountain view
- Dryer
- Refrigerator
- Washer
- Dishwasher
- Stove
- Heat Pump
- Smoke Detectors
- Heat Pump
Rooms Details For 7 - 9 PINE STREET
| Type | Level | Dimension |
|---|---|---|
| Full bathroom | Main level | Measurements not available |
| Ensuite | Main level | Measurements not available |
| Bedroom | Main level | 11'6 x 11'8 |
| Bedroom | Main level | 11'8 x 12'6 |
| Living room | Main level | 15'6 x 14'7 |
| Kitchen | Main level | 16 x 8'6 |
| Balcony | Main level | 10 x 13 |
| Foyer | Main level | 8 x 5'1 |
| Utility room | Main level | 7 x 5'9 |
| Storage | Main level | 3'6 x 6 |
Location
Similar Properties
For Sale
$ 583,500 $ 678 / Sq. Ft.

- 2477603 ©MLS
- 2 Bedroom
- 2 Bathroom
For Sale
$ 595,000 $ 677 / Sq. Ft.

- 2477609 ©MLS
- 2 Bedroom
- 2 Bathroom
For Sale
$ 450,000 $ 685 / Sq. Ft.

- 2478637 ©MLS
- 2 Bedroom
- 2 Bathroom


This REALTOR.ca listing content is owned and licensed by REALTOR® members of The Canadian Real Estate Association
Data provided by: Kootenay Real Estate Board




