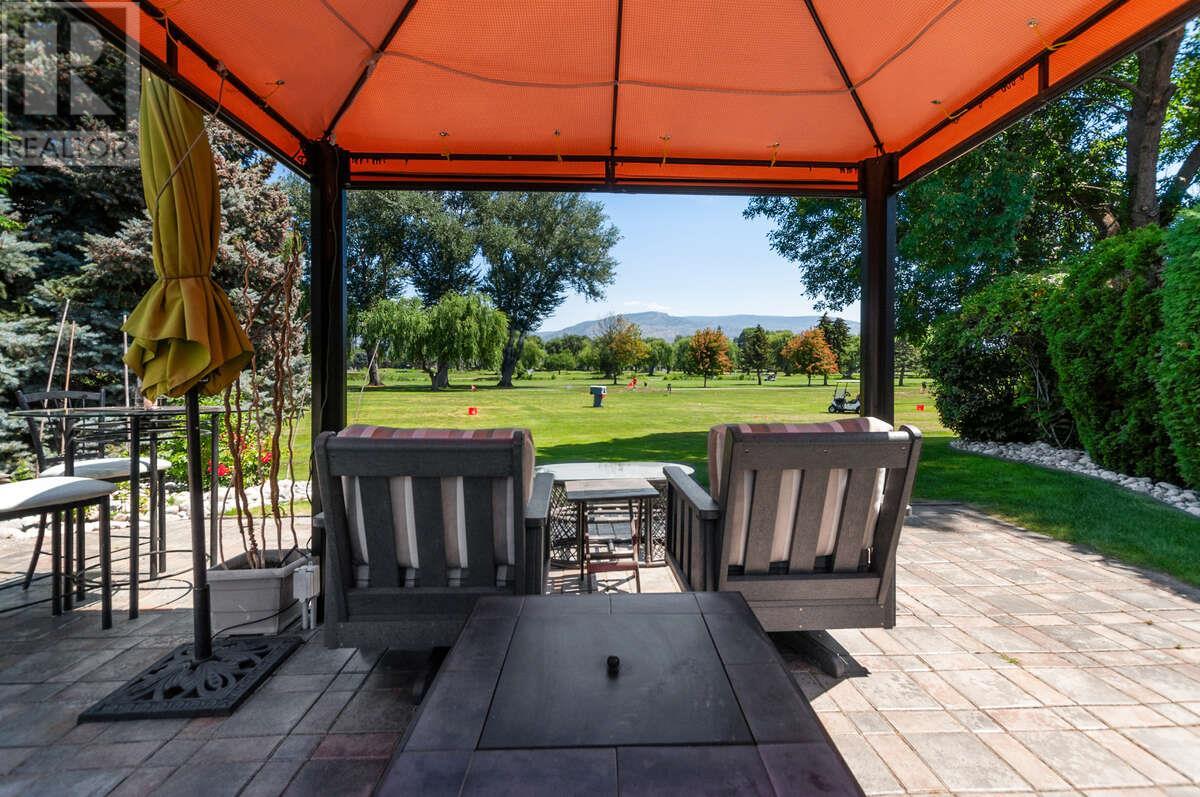- ©MLS 10324076
- Area 1484 sq ft
- Bedrooms 2
- Bathrooms 2
- Parkings 2
Description
Exceptional 2 bedroom, 2 bathroom condo with over 1400 sq. ft. on one level. Boasting a great kitchen with newer stainless steel appliances, granite island, and pantry as well as the inviting ambiance of an efficient gas fireplace in the living room with adjacent dining room. Generous sized primary bedroom with 4pc en-suite, walk-in closet and a French door to the rear patio. Second bedroom with glass sliding doors to the outdoor patio and updated main bathroom. Highlights include forced air furnace, central a/c, new flooring, designer paint and new light fixtures. There's 2 parking spaces, 2 private entertainment patios and an easily accessible storage shed. Situated a short walk from the Penticton Golf & Country Club, this unit offers comfort and convenience for those buyers aged 55+. Pets allowed, long term rentals are ok and low strata fees of $390.41/mo. Live Where You Play! (id:48970) Show More
Details
- Constructed Date: 1994
- Property Type: Single Family
- Type: Row / Townhouse
- Access Type: Easy access
- Community: Fairway Village
- Neighbourhood: Main North
- Maintenance Fee: 390.41/Monthly
Ammenities + Nearby
- Golf Nearby
- Park
- Recreation
- Shopping
- Golf Nearby
- Park
- Recreation
- Shopping
Features
- Level lot
- Central island
- Rentals Allowed
- Seniors Oriented
- Range
- Refrigerator
- Dishwasher
- Central air conditioning
- Forced air
- See remarks
- Storage, Locker
Rooms Details For 805 Comox Street Unit# 143
| Type | Level | Dimension |
|---|---|---|
| Bedroom | Main level | 12'7'' x 11'9'' |
| Dining room | Main level | 7'3'' x 16'7'' |
| Kitchen | Main level | 13'9'' x 14'11'' |
| Laundry room | Main level | 7'11'' x 9'11'' |
| Living room | Main level | 19'7'' x 22'1'' |
| Pantry | Main level | 5'5'' x 8'6'' |
| Primary Bedroom | Main level | 13'11'' x 16'4'' |
| Full bathroom | Main level | Measurements not available |
| Full ensuite bathroom | Main level | Measurements not available |
Location
Similar Properties
For Sale
$ 899,000 $ 459 / Sq. Ft.

- 10320887 ©MLS
- 2 Bedroom
- 2 Bathroom
For Sale
$ 1,295,000 $ 563 / Sq. Ft.

- 10320486 ©MLS
- 2 Bedroom
- 3 Bathroom
For Sale
$ 539,000 $ 613 / Sq. Ft.

- 10321044 ©MLS
- 2 Bedroom
- 1 Bathroom


This REALTOR.ca listing content is owned and licensed by REALTOR® members of The Canadian Real Estate Association
Data provided by: Okanagan-Mainline Real Estate Board




