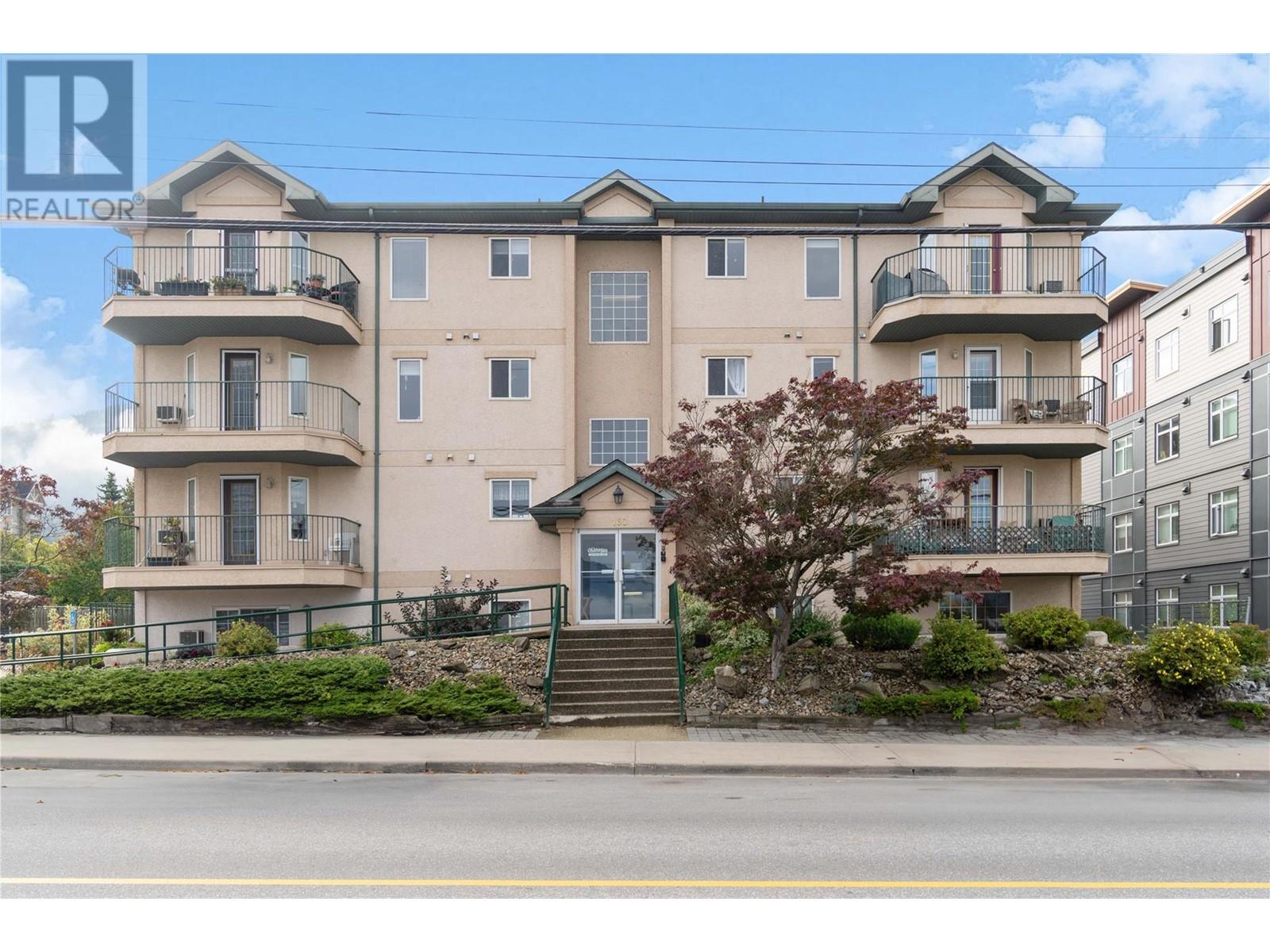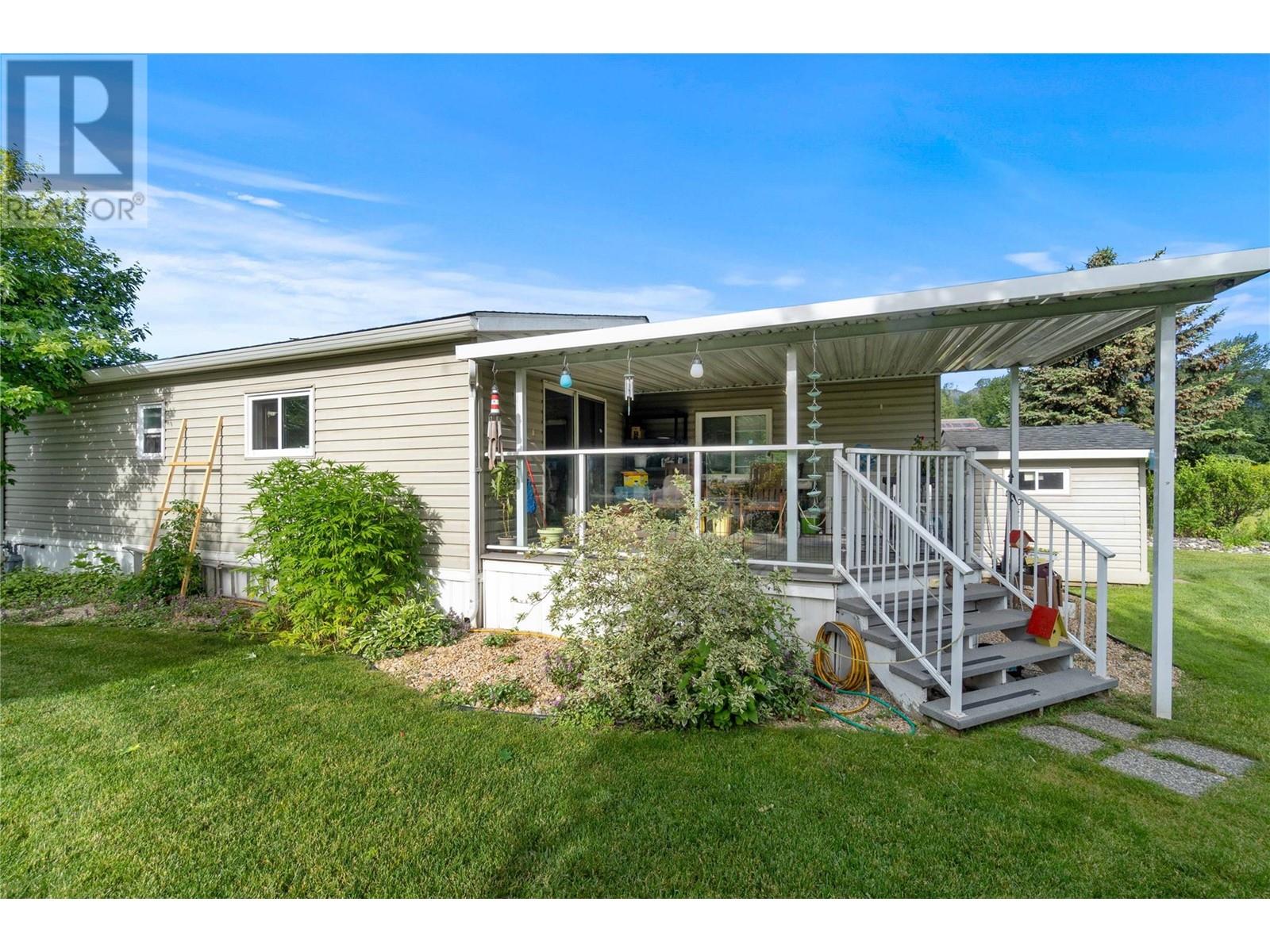- ©MLS 10321820
- Area 1087 sq ft
- Bedrooms 2
- Bathrooms 2
- Parkings 1
Description
Discover your new home in this 1087 sq. ft. top-floor apartment, perfectly situated in a 55+ age-restricted building. This bright and spacious 2-bedroom, 2-bathroom unit offers comfortable living in a quiet, community-oriented environment. The inviting primary bedroom boasts a large walk-in closet and a 4-piece ensuite bathroom. The main living areas feature a kitchen with updated appliances, and the second bedroom features double doors to the living room making it a fantastic multi-purpose space. A roomy laundry room with extra storage space ensures you have plenty of room for all your essentials. Step outside onto your covered deck and enjoy your morning coffee with a view of Blackburn Park across the street. Located in a central area, you're just a short stroll away from Piccadilly Mall, local restaurants, and all the amenities you could need. A strata fee of $426.25/month which includes your hot water heat ensures your comfort and convenience. (id:48970) Show More
Details
- Constructed Date: 1992
- Property Type: Single Family
- Type: Apartment
- Neighbourhood: SW Salmon Arm
- Maintenance Fee: 426.25/Monthly
Features
- Balcony
- Seniors Oriented
- Wall unit
- Hot Water
Rooms Details For 851 5 Avenue SW Unit# 304
| Type | Level | Dimension |
|---|---|---|
| Other | Main level | 10' x 6' |
| Laundry room | Main level | 7' x 9'3'' |
| 4pc Bathroom | Main level | 4'10'' x 9'1'' |
| Bedroom | Main level | 9'3'' x 11'7'' |
| Other | Main level | 4' x 6'5'' |
| 4pc Ensuite bath | Main level | 6'3'' x 8'6'' |
| Primary Bedroom | Main level | 12' x 14' |
| Living room | Main level | 13'8'' x 13' |
| Dining room | Main level | 8' x 13' |
| Kitchen | Main level | 8'3'' x 9' |
Location
Similar Properties
For Sale
$ 319,900 $ 326 / Sq. Ft.

- 10325327 ©MLS
- 2 Bedroom
- 2 Bathroom
For Sale
$ 339,900 $ 368 / Sq. Ft.

- 10320992 ©MLS
- 2 Bedroom
- 2 Bathroom
For Sale
$ 465,000 $ 412 / Sq. Ft.

- 10321236 ©MLS
- 2 Bedroom
- 2 Bathroom


This REALTOR.ca listing content is owned and licensed by REALTOR® members of The Canadian Real Estate Association
Data provided by: Okanagan-Mainline Real Estate Board




