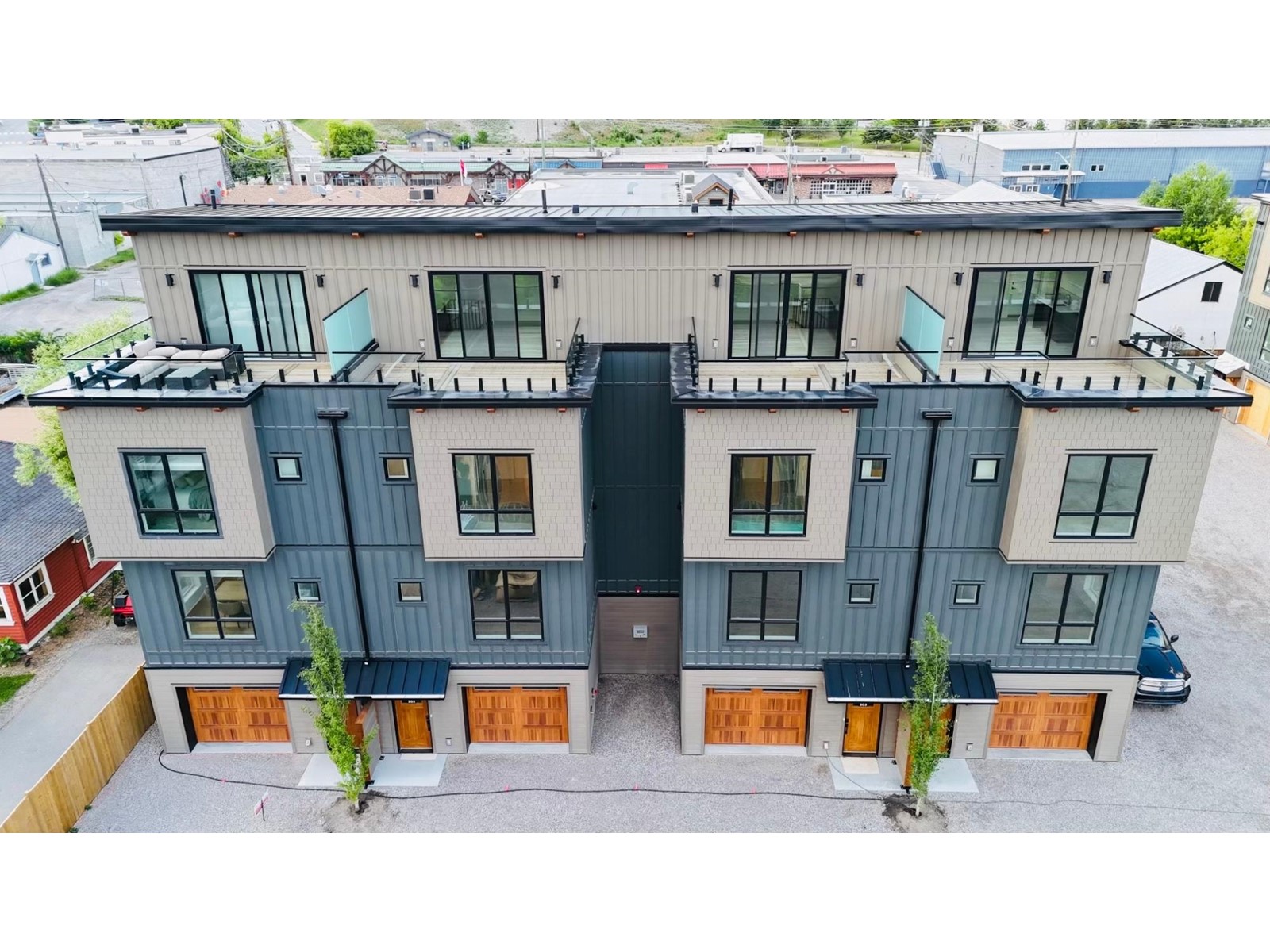- ©MLS 10326663
- Area 1257 sq ft
- Bedrooms 2
- Bathrooms 2
- Parkings 2
Description
Welcome to your dream ground floor condo located in the highly desirable Copperside, where luxury meets comfort in a stunning setting! This exquisite property features two spacious bedrooms and two elegant bathrooms, perfect for relaxing after a long day. Step inside to discover beautiful hardwood flooring and stylish granite countertops that add a touch of sophistication to your living space. Large windows allow an abundance of natural light to flood the home, creating a warm and inviting atmosphere. Enjoy the convenience of two underground parking stalls and a dedicated storage locker, along with the added bonus of golf cart parking. But that's not all—this condo grants you private access to a serene lake and beach, ideal for leisurely afternoons spent soaking up the sun or enjoying water activities. Take advantage of the incredible amenities, including a sparkling pool, rejuvenating hot tub, fully-equipped gym, and a spacious outdoor private patio perfect for entertaining or unwinding. With picturesque surroundings and abundant wildlife, this property truly offers a lifestyle of luxury and tranquility. Don't miss the chance to make this extraordinary condo your new home! (id:48970) Show More
Details
- Constructed Date: 2007
- Property Type: Single Family
- Type: Apartment
- Community: Copperside
- Neighbourhood: Windermere
- Maintenance Fee: 671.92/Monthly
Features
- Central island
- Pet Restrictions
- Refrigerator
- Dishwasher
- Dryer
- Oven - Electric
- Microwave
- Washer
- See Remarks
- See remarks
- Storage, Locker
Rooms Details For 880 Lakeview Drive Drive Unit# 109
| Type | Level | Dimension |
|---|---|---|
| Bedroom | Main level | 11'11'' x 12'2'' |
| Laundry room | Main level | 1' x 1' |
| Foyer | Main level | 1' x 1' |
| 4pc Bathroom | Main level | 8'7'' x 8'3'' |
| 5pc Ensuite bath | Main level | 12'2'' x 8'10'' |
| Primary Bedroom | Main level | 14'1'' x 12'1'' |
| Living room | Main level | 15'2'' x 14'2'' |
| Dining room | Main level | 16'11'' x 12'8'' |
| Kitchen | Main level | 15'5'' x 10'9'' |
Location
Similar Properties
For Sale
$ 776,000 $ 418 / Sq. Ft.

- 2475986 ©MLS
- 2 Bedroom
- 3 Bathroom
For Sale
$ 609,000 $ 399 / Sq. Ft.

- 2479081 ©MLS
- 2 Bedroom
- 3 Bathroom
For Sale
$ 459,000 $ 453 / Sq. Ft.

- 2478434 ©MLS
- 2 Bedroom
- 2 Bathroom


This REALTOR.ca listing content is owned and licensed by REALTOR® members of The Canadian Real Estate Association
Data provided by: Okanagan-Mainline Real Estate Board




