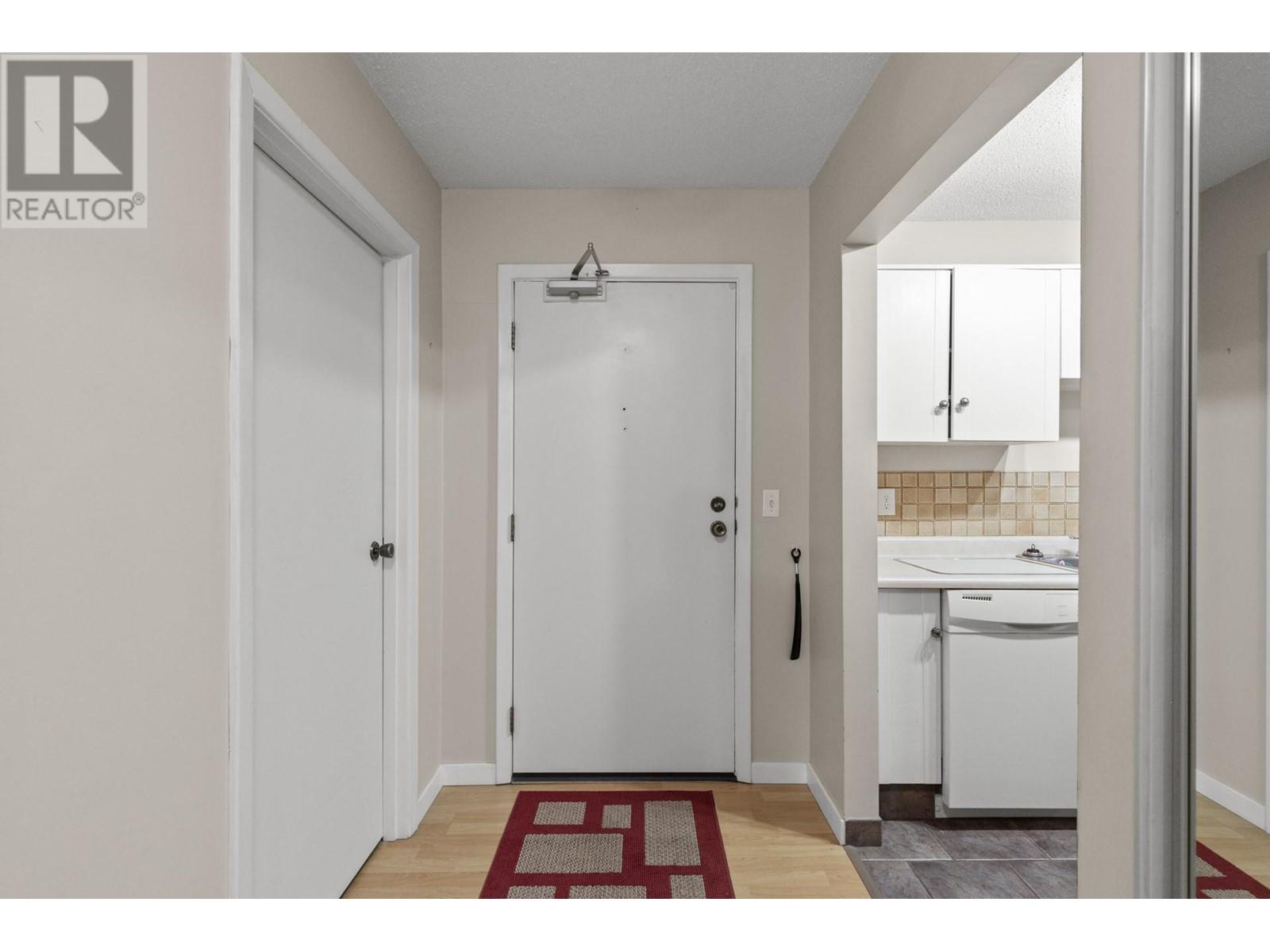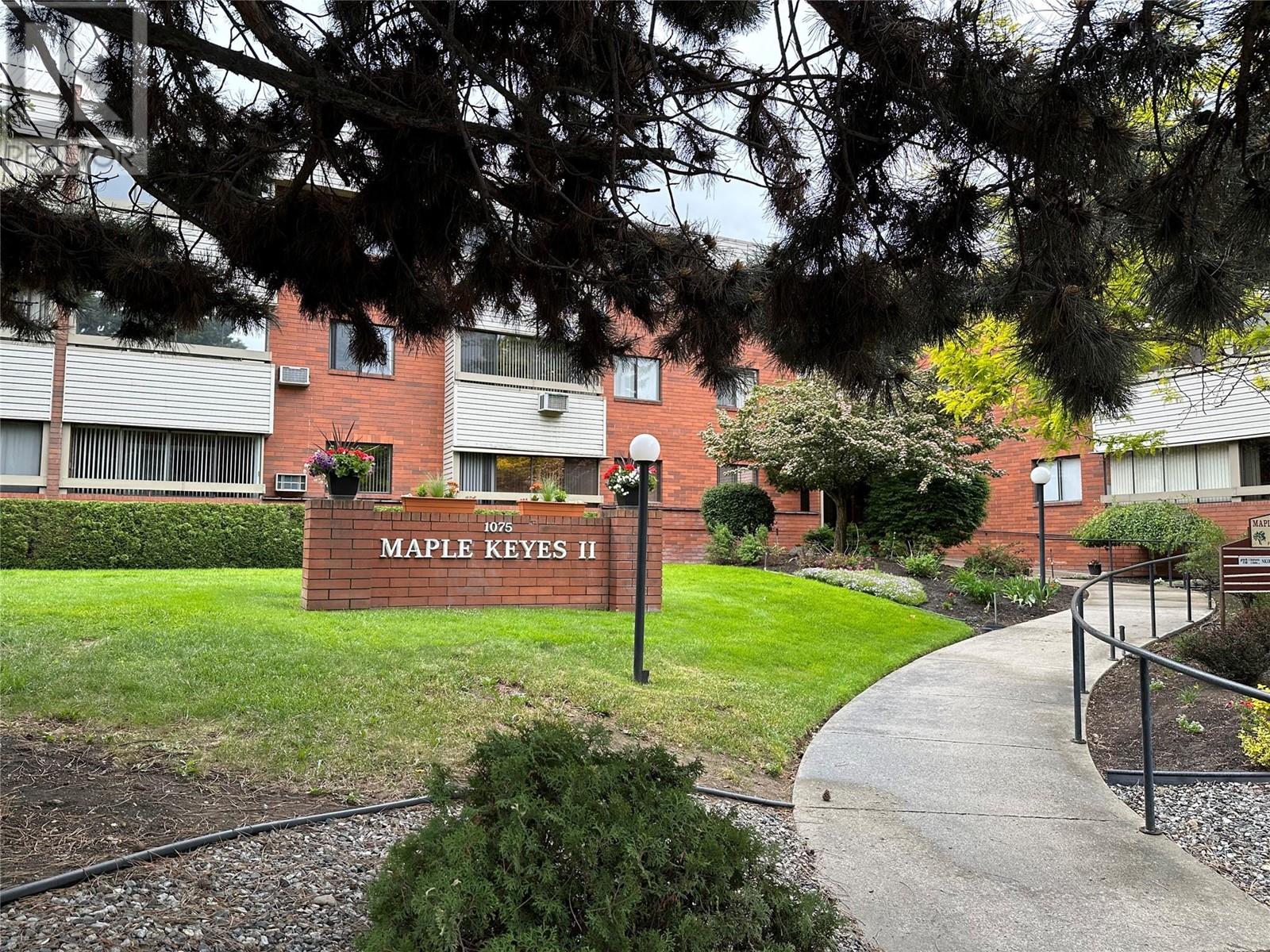- ©MLS 10331677
- Area 1102 sq ft
- Bedrooms 2
- Bathrooms 2
- Parkings 1
Description
Imagine... Sitting having a morning coffee on your sun-drenched expansive private patio... There are hundreds of sq ft of extra secure living space with a cozy and inviting atmosphere and there is even a second patio off your primary bedroom! Welcome to Bernard Square, a pet-friendly community with young professionals, young families and some grey hairs too! The timeless contemporary styling of this well-maintained building is matched by the authentic appeal of this upgraded and updated apartment. Step inside and find a well laid out, bright living space with room to live, work & play. The upgrades and updates of this home are so tastefully woven into the original design it feels comfortable in a way that is uncommon. This is a property you will authentically be proud to call home. Step outside and it is a short walk to restaurants, parks, beaches and more! But no matter how far you wander you will always yearn to be home. Are you looking for a community, not a building... Are you looking for an apartment with character, not a small sterile box? Are you looking for a great layout with a huge safe outdoor living space? If you are nodding you probably need to come and see your new home. In a few months you could be out having a candlelight dinner with friends on the patio! (id:48970) Show More
Details
- Constructed Date: 1980
- Property Type: Single Family
- Type: Apartment
- Community: Bernard Square
- Neighbourhood: Kelowna North
- Maintenance Fee: 561.37/Monthly
Features
- Pet Restrictions
- Pets Allowed With Restrictions
- Refrigerator
- Dishwasher
- Cooktop - Electric
- Oven - Electric
- Hood Fan
- Washer & Dryer
- Storage, Locker
Rooms Details For 983 Bernard Avenue Unit# 105
| Type | Level | Dimension |
|---|---|---|
| Primary Bedroom | Main level | 12'1'' x 12'11'' |
| Living room | Main level | 15'6'' x 16'2'' |
| Laundry room | Main level | 5' x 7'10'' |
| Kitchen | Main level | 8'11'' x 9'4'' |
| Foyer | Main level | 11'10'' x 5'6'' |
| Dining room | Main level | 13'1'' x 11'2'' |
| Bedroom | Main level | 10'9'' x 11'1'' |
| Full bathroom | Main level | 4'11'' x 10'8'' |
| Full ensuite bathroom | Main level | 4'11'' x 7'5'' |
Location
Similar Properties
For Sale
$ 299,000 $ 264 / Sq. Ft.

- 10330882 ©MLS
- 2 Bedroom
- 2 Bathroom
For Sale
$ 469,000 $ 329 / Sq. Ft.

- 10314505 ©MLS
- 2 Bedroom
- 2 Bathroom
For Sale
$ 419,500 $ 391 / Sq. Ft.

- 10325984 ©MLS
- 2 Bedroom
- 2 Bathroom


This REALTOR.ca listing content is owned and licensed by REALTOR® members of The Canadian Real Estate Association
Data provided by: Okanagan-Mainline Real Estate Board




