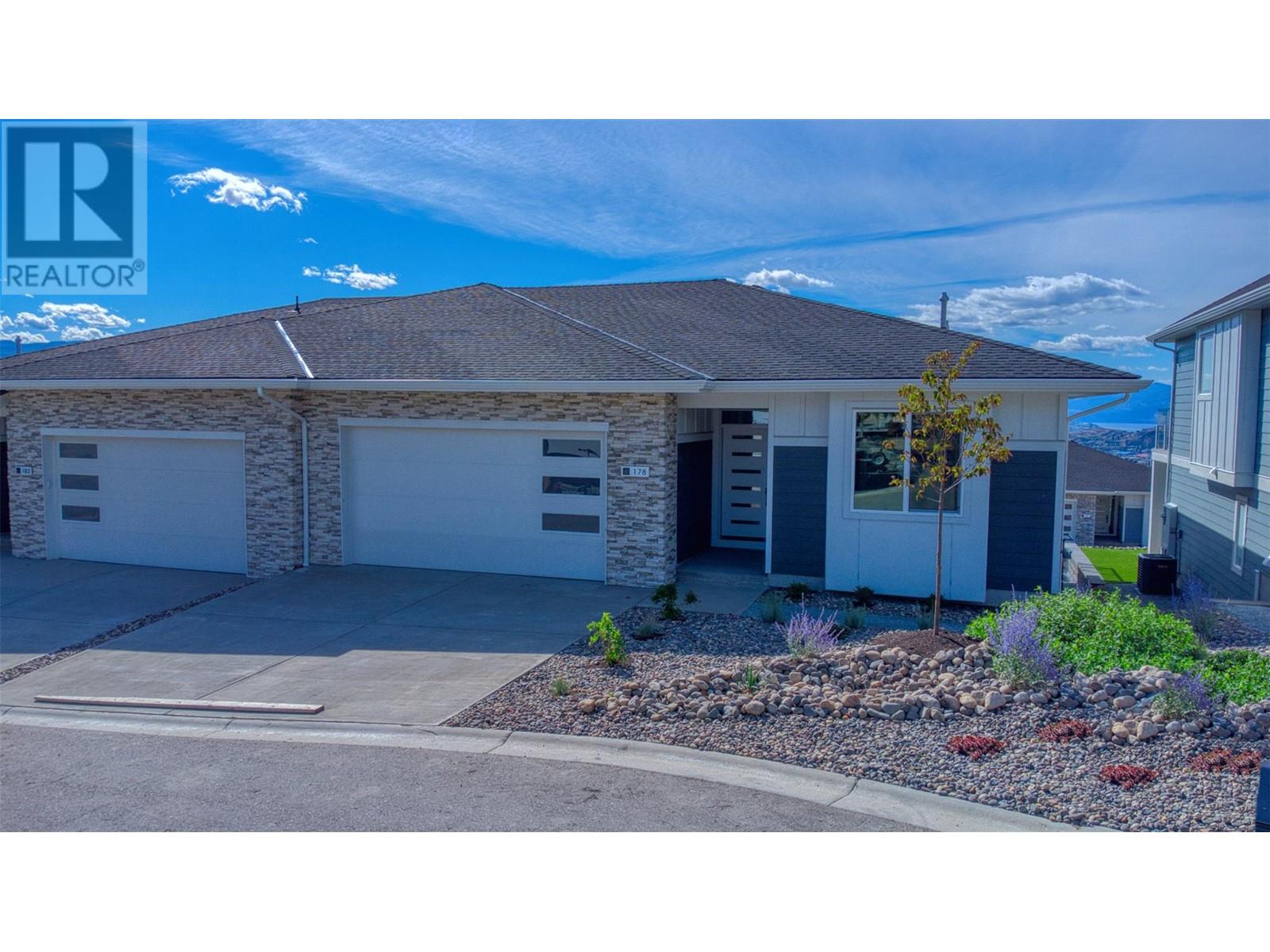- ©MLS 10324500
- Area 2935 sq ft
- Bedrooms 4
- Bathrooms 4
- Parkings 6
Description
Welcome to your dream family home, complete with a legal mortgage helper suite in the sought-after lower Foothills. The beautiful 4 bedroom, 3.5 bathroom home offers a perfect blend of comfort, luxury, functionality and steady rental income. With a legal 1 bedroom suite on the main floor, featuring a private entrance, you have the flexibility of a mortgage helper or a space for family/guests, giving you more options as your needs evolve. Inside, the main home impresses with its modern design, highlighted by a gourmet kitchen with a sprawling granite island that opens to a bright, spacious dining area, ideal for hosting family dinners or celebrations. The indoor living space flows seamlessly into the private, fully fenced backyard, creating an outdoor oasis where kids can play and adults can relax on the patio. Work from home in the dedicated office, and unwind in the cozy rec room. Upstairs is the perfect layout, with 3 bedrooms all on the same level. The primary bedroom is a true sanctuary with its walk-in closet and spa-like ensuite, offering a double vanity and a rain shower. High ceilings and a gas fireplace in the living room add warmth and elegance. Nestled on a no-thru road, with peek-a-boo lake views, biking/hiking trails and quick access to Whistler Park, this home makes the perfect backdrop for active family living. Enjoy the peace of mind that comes with having a mortgage helper while your family grows and creates memories in this beautiful space. (id:48970) Show More
Details
- Constructed Date: 2018
- Property Type: Single Family
- Type: House
- Neighbourhood: Foothills
Features
- Central island
- Balcony
- Rentals Allowed
- Refrigerator
- Dishwasher
- Range - Electric
- Range - Gas
- Microwave
- Washer & Dryer
- Washer/Dryer Stack-Up
- Central air conditioning
- Smoke Detector Only
- Forced air
Rooms Details For 305 Baldy Place
| Type | Level | Dimension |
|---|---|---|
| Bedroom | Second level | 10'4'' x 10' |
| Bedroom | Second level | 10'4'' x 10' |
| Other | Second level | 10'3'' x 7'2'' |
| Primary Bedroom | Second level | 13' x 13' |
| 5pc Ensuite bath | Second level | 10'5'' x 9'5'' |
| 4pc Bathroom | Second level | 9'6'' x 5' |
| Laundry room | Second level | 12'4'' x 5' |
| Kitchen | Second level | 15' x 11'2'' |
| Dining room | Second level | 15' x 10'11'' |
| Living room | Second level | 18'3'' x 17'6'' |
| Partial bathroom | Main level | 5'9'' x 5'1'' |
| Recreation room | Main level | 16'11'' x 12'5'' |
| Foyer | Main level | 9'5'' x 8'8'' |
| Office | Main level | 9'11'' x 9'11'' |
| Other | Main level | 19'11'' x 19'6'' |
Location
Similar Properties
For Sale
$ 1,240,000 $ 739 / Sq. Ft.

- 10320226 ©MLS
- 4 Bedroom
- 4 Bathroom
For Sale
$ 949,900 $ 387 / Sq. Ft.

- 10325793 ©MLS
- 4 Bedroom
- 3 Bathroom
For Sale
$ 975,900 $ 397 / Sq. Ft.

- 10325802 ©MLS
- 4 Bedroom
- 3 Bathroom


This REALTOR.ca listing content is owned and licensed by REALTOR® members of The Canadian Real Estate Association
Data provided by: Okanagan-Mainline Real Estate Board




