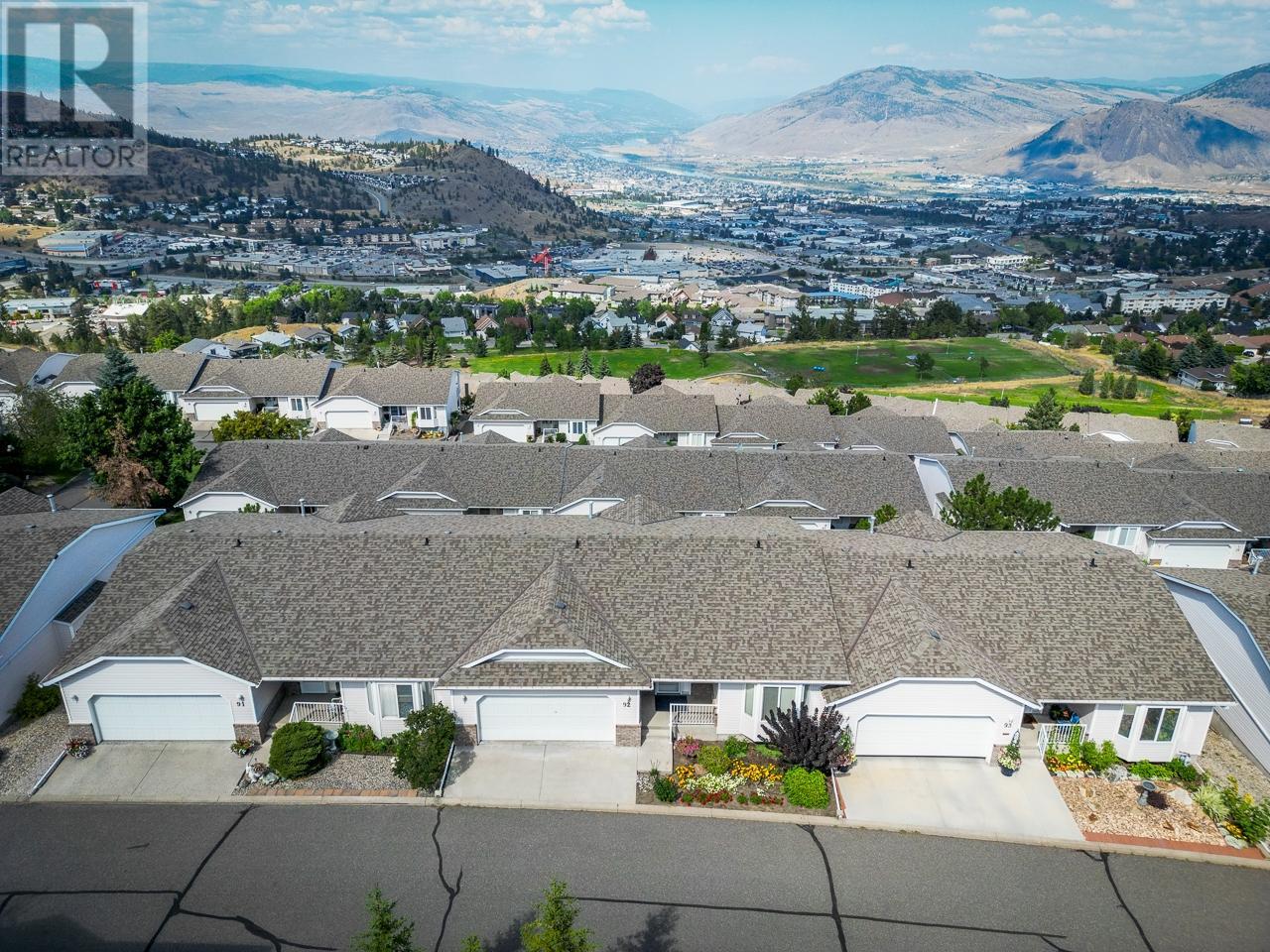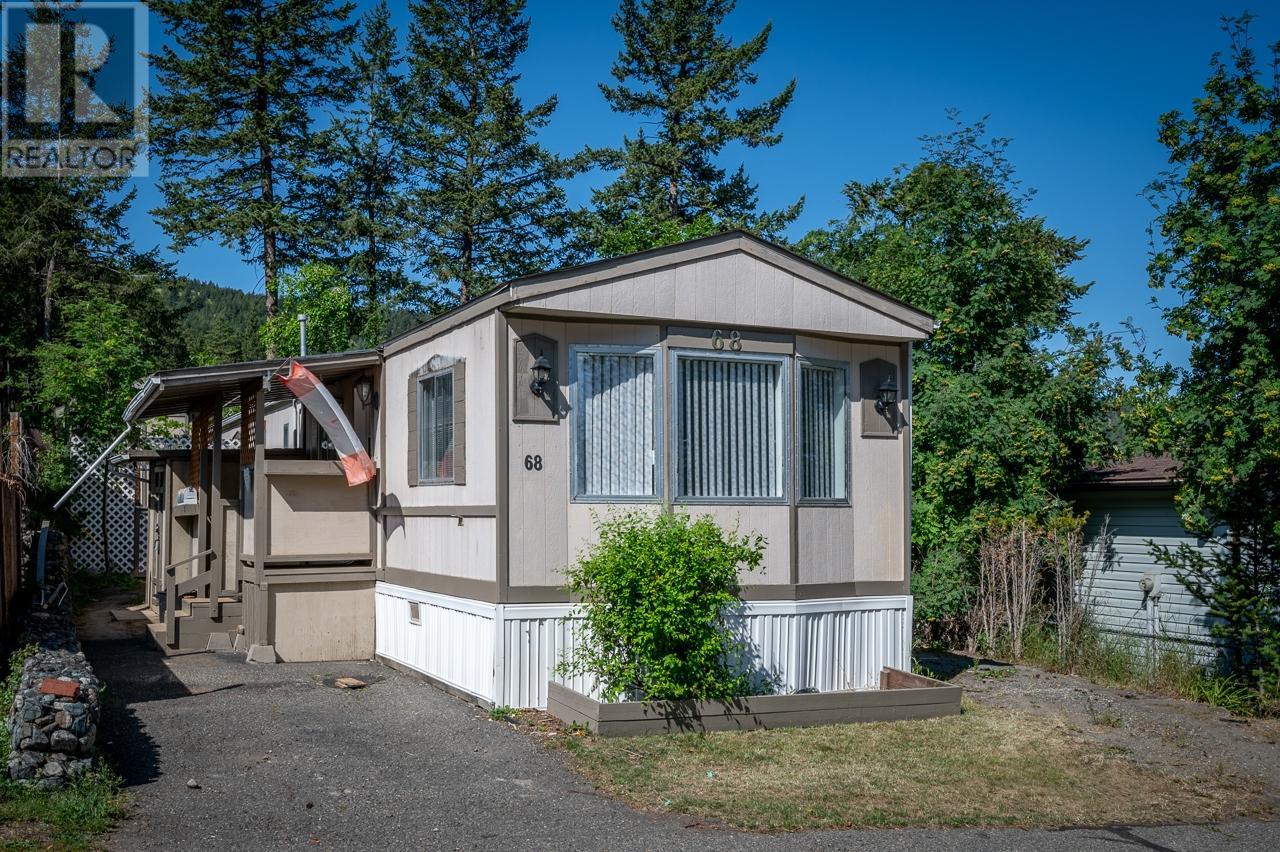- ©MLS 181381
- Area 2235 sq ft
- Bedrooms 3
- Bathrooms 3
Description
Updated & move-in ready, with river, mountain & valley views, a double car garage, just the right amount of space, + a fantastic location! Units in Dunvegan are rare, and for good reason. This desirable complex is tucked away yet close to all amenities including shopping, restaurants, and a dog park! The main floor features a spacious dining area and living room w/ a gas fireplace, sliding glass doors to the deck with stunning views, and easy access to a timeless kitchen updated with granite countertops, stainless steel appliances, and a tiled backsplash. The primary bedroom has plenty of space for a king-size bed, with double closets, and an ensuite with a linen closet. The 2nd bdrm is perfect as an office or spare bdrm, w/ another full bath nearby. The bright daylight basement includes a 3rd bedroom, 3rd bathroom with a tiled shower, an open rec room, and plenty of storage. Step outside to the lower patio & yard to enjoy the peace & tranquility. (id:48970) Show More
Details
- Property Type: Single Family
- Type: Row / Townhouse
- Construction Material: Wood frame
- Architectural Style: Ranch
- Community: Aberdeen
- Maintenance Fee: 369.68/Monthly
Ammenities + Nearby
- Shopping
- Shopping
Features
- Refrigerator
- Washer & Dryer
- Dishwasher
- Stove
- Microwave
- Central air conditioning
- Forced air
- Furnace
Rooms Details For 13-2021 PACIFIC WAY
| Type | Level | Dimension |
|---|---|---|
| 3pc Bathroom | Basement | Measurements not available |
| Bedroom | Basement | 10 ft ,8 in x 11 ft ,9 in |
| Recreational, Games room | Basement | 23 ft x 15 ft ,3 in |
| Storage | Basement | 9 ft ,4 in x 4 ft ,7 in |
| 4pc Bathroom | Main level | Measurements not available |
| 3pc Ensuite bath | Main level | Measurements not available |
| Primary Bedroom | Main level | 14 ft ,6 in x 12 ft |
| Bedroom | Main level | 10 ft x 11 ft |
| Living room | Main level | 15 ft x 13 ft ,11 in |
| Dining room | Main level | 8 ft x 13 ft ,11 in |
| Kitchen | Main level | 9 ft ,4 in x 12 ft ,3 in |
| Dining nook | Main level | 9 ft x 7 ft ,8 in |
Location
Similar Properties
For Sale
$ 659,000 $ 259 / Sq. Ft.

- 181442 ©MLS
- 3 Bedroom
- 3 Bathroom
For Sale
$ 674,900 $ 270 / Sq. Ft.

- 180399 ©MLS
- 3 Bedroom
- 3 Bathroom
For Sale
$ 429,000 $ 384 / Sq. Ft.

- 181409 ©MLS
- 3 Bedroom
- 2 Bathroom


This REALTOR.ca listing content is owned and licensed by REALTOR® members of The Canadian Real Estate Association
Data provided by: Kamloops & District Real Estate Association




