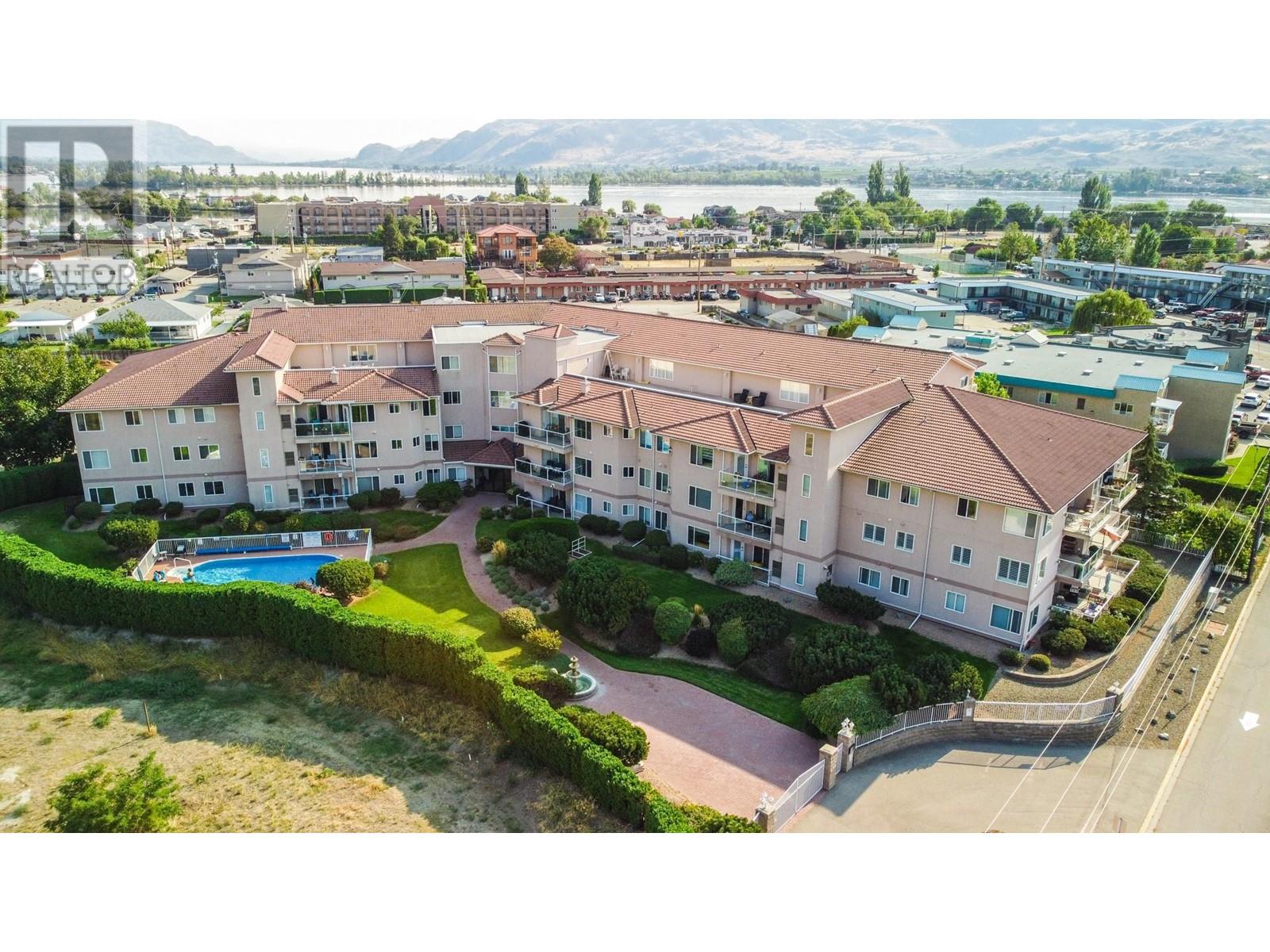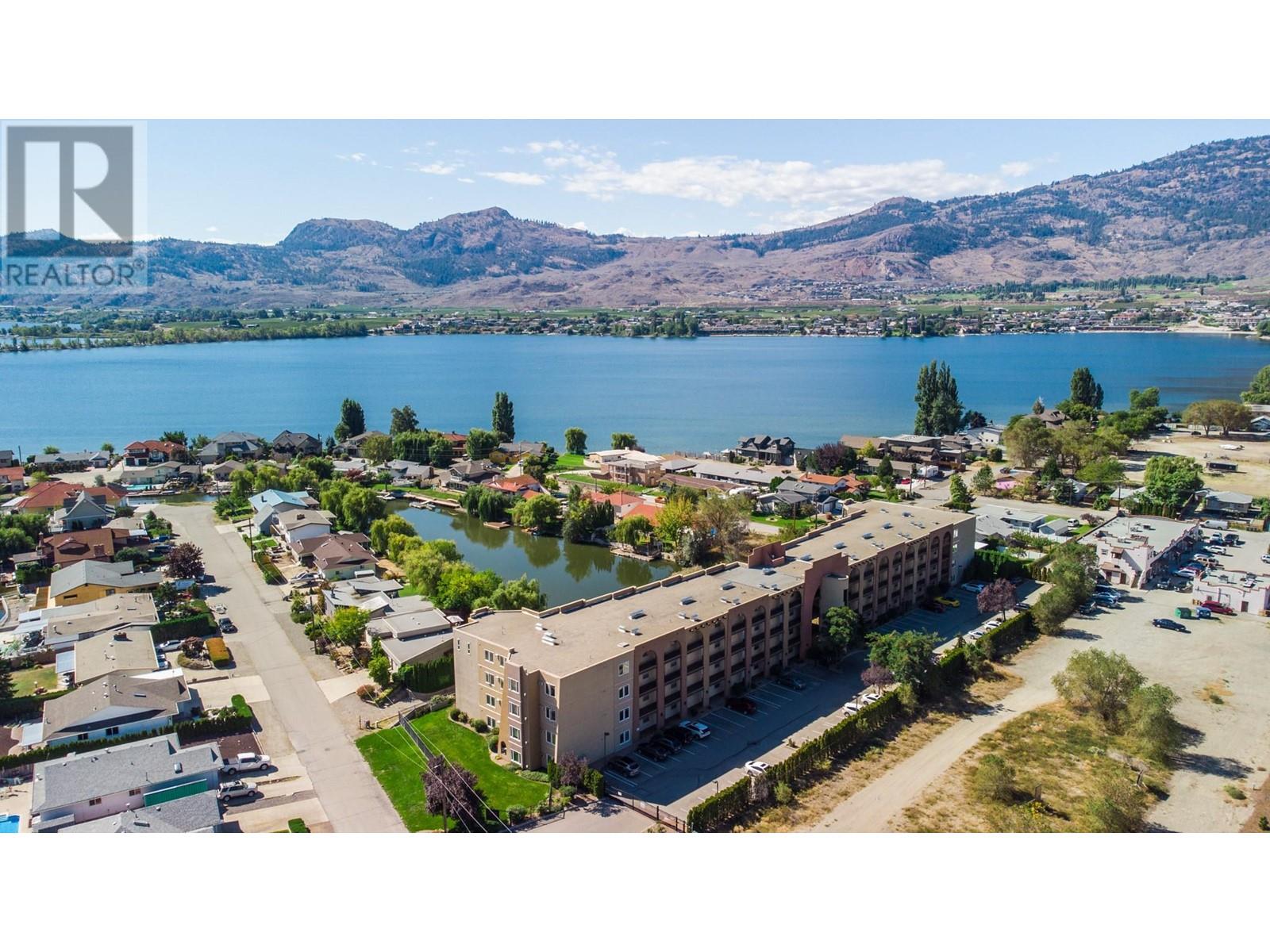- ©MLS 10330094
- Area 1215 sq ft
- Bedrooms 2
- Bathrooms 2
- Parkings 1
Description
GREAT OPPORTUNITY to make that final decision to move to Osoyoos, the sunniest, friendliest and the warmest lake in Canada? Check out ""The Palms by the Lake"" with this affordable price. ! THIS SPACIOUS condo, boasts a spacious 2 bedroom , 2 Bath – perfect for in home office or excellent guest room . With a large bathroom and a convenient laundry room, this condo has everything you need. Sip coffee , wine or have a BBQ on your covered balcony, offering privacy and mountain views. ""The Palms"" has all the bells and whistles with outdoor swimming pool, host game nights in the banquet/games room, workshop, and store your extras in your private storage locker. LOCATION BONUS, right across the street from one of the most popular sandy beaches of Osoyoos Lake and Cottonwood Park. Don't let this opportunity pass you by – take control of this opportunity , have a look and make 210-6805 Cottonwood Drive your next Home. Easy to show. (id:48970) Show More
Details
- Constructed Date: 1997
- Property Type: Single Family
- Type: Apartment
- Community: THE PALMS
- Neighbourhood: Osoyoos
- Pool Type: Pool
- Maintenance Fee: 470.64/Monthly
Ammenities + Nearby
- Recreation Centre
- Storage - Locker
- Golf Nearby
- Recreation
- Golf Nearby
- Recreation
Features
- Private setting
- Balcony
- Recreational Facilities
- Pets Allowed
- Mountain view
- Range
- Refrigerator
- Dishwasher
- Dryer
- Microwave
- Washer
- Water softener
- Central air conditioning
- Controlled entry
- Forced air
- See remarks
- Storage, Locker
Rooms Details For 6805 COTTONWOOD Drive Unit# 210
| Type | Level | Dimension |
|---|---|---|
| Primary Bedroom | Main level | 13'11'' x 11'1'' |
| Living room | Main level | 19'5'' x 10'9'' |
| Laundry room | Main level | 11'7'' x 5'8'' |
| Kitchen | Main level | 10'8'' x 8'5'' |
| Foyer | Main level | 10'0'' x 11'2'' |
| 3pc Ensuite bath | Main level | Measurements not available |
| Dining room | Main level | 11'10'' x 10'2'' |
| Bedroom | Main level | 12'2'' x 17'2'' |
| 4pc Bathroom | Main level | Measurements not available |
Location
Similar Properties
For Sale
$ 599,000 $ 426 / Sq. Ft.

- 10324943 ©MLS
- 2 Bedroom
- 2 Bathroom
For Sale
$ 519,000 $ 352 / Sq. Ft.

- 10322411 ©MLS
- 2 Bedroom
- 2 Bathroom
For Sale
$ 588,000 $ 729 / Sq. Ft.

- 10321582 ©MLS
- 2 Bedroom
- 1 Bathroom


This REALTOR.ca listing content is owned and licensed by REALTOR® members of The Canadian Real Estate Association
Data provided by: Okanagan-Mainline Real Estate Board




